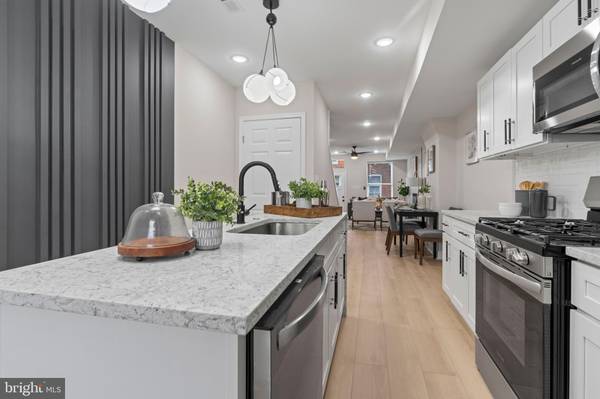
3 Beds
3 Baths
1,800 SqFt
3 Beds
3 Baths
1,800 SqFt
Key Details
Property Type Townhouse
Sub Type Interior Row/Townhouse
Listing Status Active
Purchase Type For Sale
Square Footage 1,800 sqft
Price per Sqft $133
Subdivision None Available
MLS Listing ID MDBA2141912
Style Contemporary
Bedrooms 3
Full Baths 3
HOA Y/N N
Abv Grd Liv Area 1,100
Originating Board BRIGHT
Year Built 1890
Annual Tax Amount $302
Tax Year 2024
Lot Size 796 Sqft
Acres 0.02
Property Description
Welcome to your dream home! This beautifully renovated 3-bedroom, 3-bathroom townhouse blends modern amenities with classic charm. Located in a vibrant neighborhood near Johns Hopkins Hospital, this property is perfect for families, professionals, or anyone looking to enjoy city living. This house offers spacious living areas: Open-concept layout with ample natural light and stylish finishes.
Modern Kitchen with newly updated stainless steel appliances, granite countertops, and custom cabinetry.
Bedrooms: Three generously sized bedrooms with ample closet space, including a master suite with en-suite bath.
Bathrooms: Three beautifully renovated bathrooms featuring contemporary fixtures and tiles.
Outdoor Space: Private backyard, perfect for entertaining or relaxing.
Energy Efficient: New HVAC system, windows, and insulation for comfort and savings.
Schedule your private showings today.
Location
State MD
County Baltimore City
Zoning R-8
Rooms
Basement Fully Finished
Interior
Interior Features Bathroom - Tub Shower, Bathroom - Walk-In Shower, Ceiling Fan(s), Combination Dining/Living, Combination Kitchen/Dining, Crown Moldings, Dining Area, Kitchen - Gourmet, Kitchen - Island, Recessed Lighting, Walk-in Closet(s)
Hot Water Electric
Heating Central
Cooling Central A/C, Ceiling Fan(s)
Equipment Built-In Microwave, Dishwasher, Disposal, Exhaust Fan, Icemaker, Oven/Range - Electric, Refrigerator, Stainless Steel Appliances
Appliance Built-In Microwave, Dishwasher, Disposal, Exhaust Fan, Icemaker, Oven/Range - Electric, Refrigerator, Stainless Steel Appliances
Heat Source Electric
Exterior
Fence Board, Rear
Water Access N
Accessibility None
Garage N
Building
Story 3
Foundation Concrete Perimeter
Sewer Public Sewer
Water Public
Architectural Style Contemporary
Level or Stories 3
Additional Building Above Grade, Below Grade
New Construction N
Schools
School District Baltimore City Public Schools
Others
Senior Community No
Tax ID 0307171627 075
Ownership Fee Simple
SqFt Source Estimated
Acceptable Financing Cash, Conventional, FHA, Negotiable, VA
Listing Terms Cash, Conventional, FHA, Negotiable, VA
Financing Cash,Conventional,FHA,Negotiable,VA
Special Listing Condition Standard








