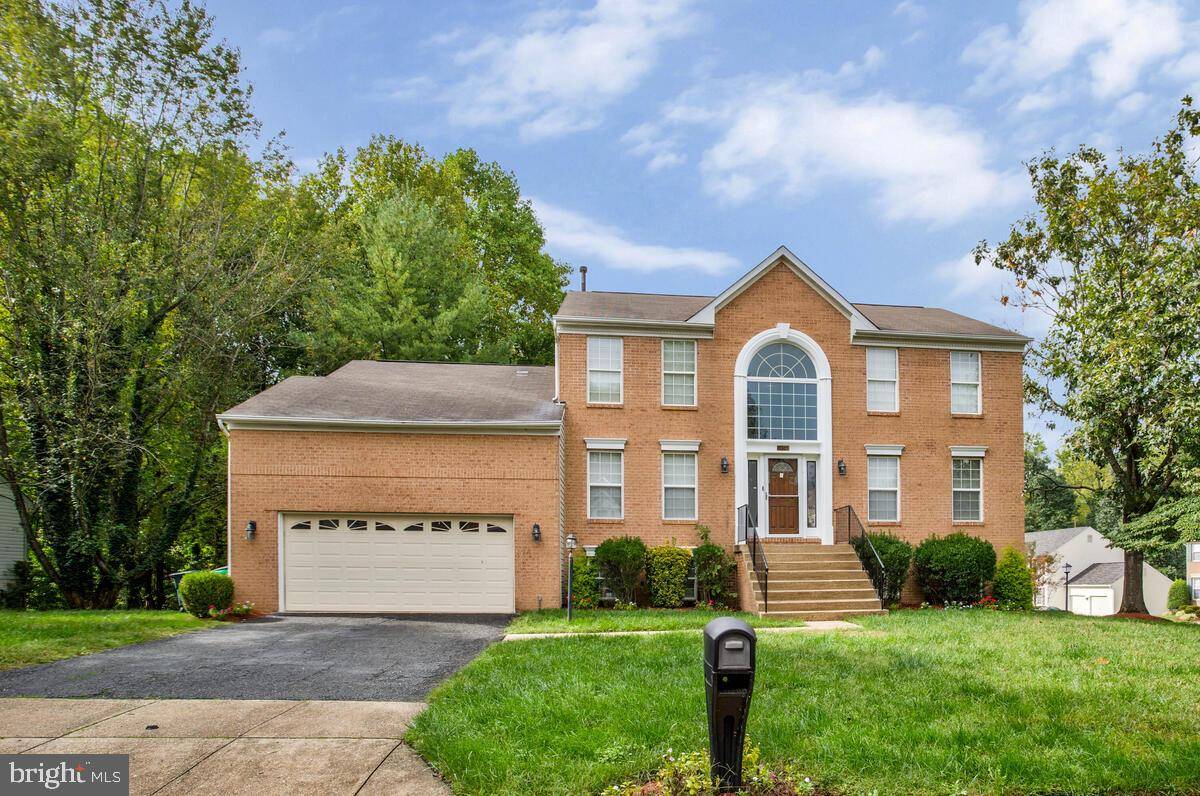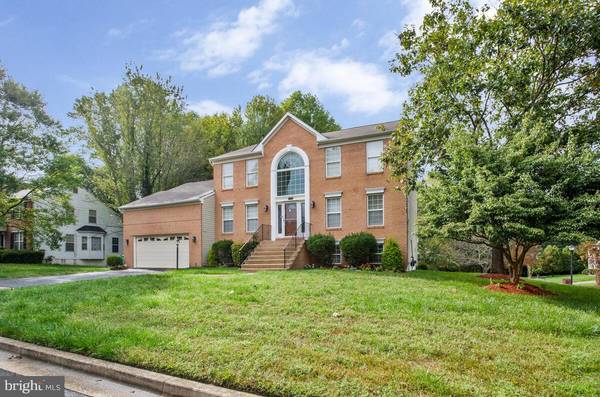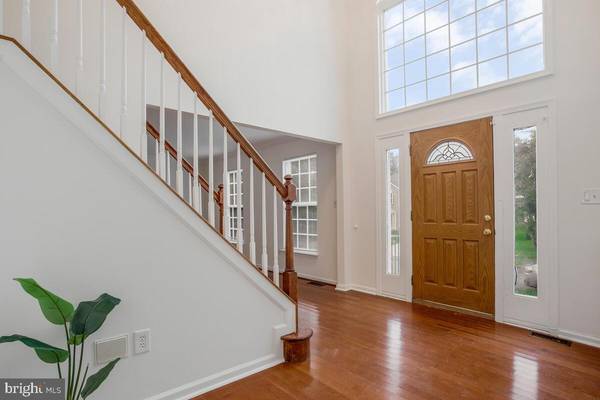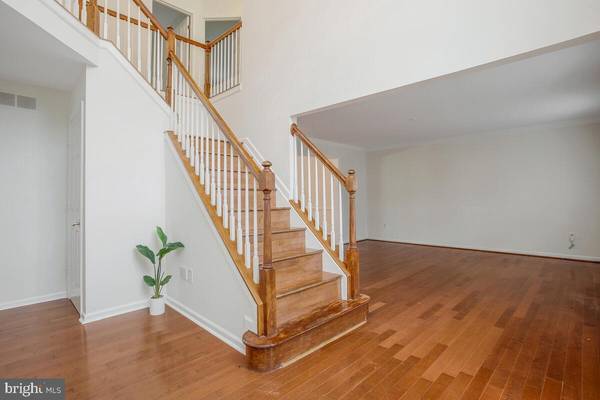
6 Beds
4 Baths
3,603 SqFt
6 Beds
4 Baths
3,603 SqFt
Key Details
Property Type Single Family Home
Sub Type Detached
Listing Status Under Contract
Purchase Type For Sale
Square Footage 3,603 sqft
Price per Sqft $170
Subdivision Brock Hills
MLS Listing ID MDPG2128012
Style Colonial
Bedrooms 6
Full Baths 3
Half Baths 1
HOA Fees $150/ann
HOA Y/N Y
Abv Grd Liv Area 2,603
Originating Board BRIGHT
Year Built 1993
Annual Tax Amount $7,581
Tax Year 2024
Lot Size 10,097 Sqft
Acres 0.23
Property Description
As you enter, you’ll be greeted by gleaming wood floors that flow throughout the main level, creating a warm and inviting atmosphere. The spacious living room and elegant dining room provide the perfect backdrop for gatherings, while the versatile office offers an ideal space for remote work or study.
At the heart of the home lies the gourmet kitchen, complete with a generous center island, modern appliances, and ample cabinetry. The adjoining family room, bathed in natural light, invites cozy evenings spent.
Upstairs, you’ll find the luxurious primary suite, complete with a private ensuite bathroom, ensuring your own personal retreat. Upstairs also includes three additional sizable bedrooms.
Venture downstairs to discover a fully finished basement that enhances the livability of this stunning home. This expansive space features a wet bar, perfect for entertaining, along with two additional bedrooms and a full bathroom—ideal for guests.
The two-car garage provides convenient parking and extra storage, while the beautifully maintained exterior complements the welcoming ambiance of the interior.
Don’t miss this incredible opportunity to own a home that perfectly balances space, style, and functionality. Schedule your showing today and step into your new lifestyle!
Location
State MD
County Prince Georges
Zoning RE
Rooms
Other Rooms Living Room, Dining Room, Kitchen, Family Room, Laundry, Office
Basement Other
Interior
Interior Features Family Room Off Kitchen
Hot Water Natural Gas
Heating Central
Cooling Central A/C
Fireplaces Number 1
Inclusions Refrigerator with ice maker, oven/stove, microwave, washer, dryer, wine fridge
Fireplace Y
Heat Source Natural Gas
Exterior
Parking Features Garage - Front Entry, Garage Door Opener, Inside Access
Garage Spaces 2.0
Water Access N
Accessibility 2+ Access Exits, >84\" Garage Door
Attached Garage 2
Total Parking Spaces 2
Garage Y
Building
Story 3
Foundation Other
Sewer Public Sewer
Water Public
Architectural Style Colonial
Level or Stories 3
Additional Building Above Grade, Below Grade
New Construction N
Schools
School District Prince George'S County Public Schools
Others
Senior Community No
Tax ID 17030190793
Ownership Fee Simple
SqFt Source Assessor
Special Listing Condition Standard








