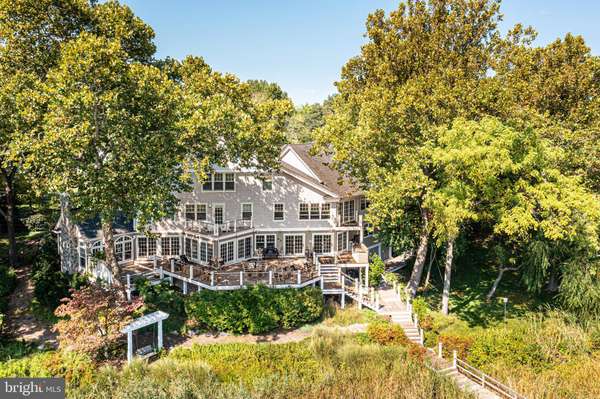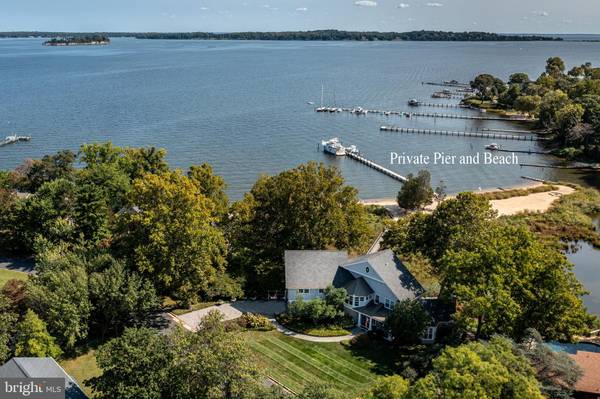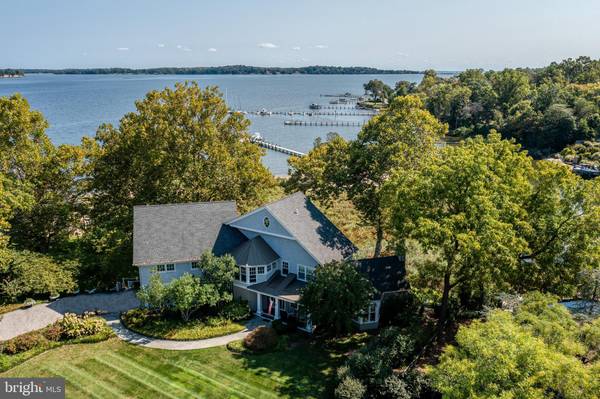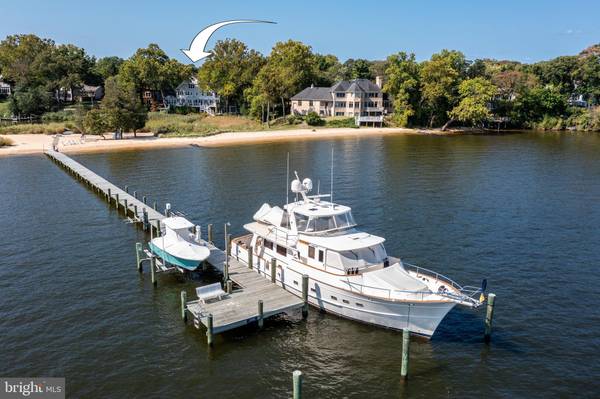
GET MORE INFORMATION
$ 3,900,000
$ 3,999,000 2.5%
4 Beds
5 Baths
5,026 SqFt
$ 3,900,000
$ 3,999,000 2.5%
4 Beds
5 Baths
5,026 SqFt
Key Details
Sold Price $3,900,000
Property Type Single Family Home
Sub Type Detached
Listing Status Sold
Purchase Type For Sale
Square Footage 5,026 sqft
Price per Sqft $775
Subdivision Ulmstead Estates
MLS Listing ID MDAA2092754
Sold Date 12/20/24
Style Craftsman
Bedrooms 4
Full Baths 4
Half Baths 1
HOA Y/N N
Abv Grd Liv Area 5,026
Originating Board BRIGHT
Year Built 1980
Annual Tax Amount $22,175
Tax Year 2024
Lot Size 1.569 Acres
Acres 1.57
Property Description
Location
State MD
County Anne Arundel
Zoning R2
Rooms
Other Rooms Living Room, Dining Room, Primary Bedroom, Sitting Room, Bedroom 2, Bedroom 3, Bedroom 4, Kitchen, Family Room, Breakfast Room, Exercise Room, Laundry, Mud Room, Office, Bathroom 1, Bathroom 2, Bathroom 3, Primary Bathroom
Interior
Interior Features Built-Ins, Butlers Pantry, Carpet, Ceiling Fan(s), Central Vacuum, Breakfast Area, Chair Railings, Crown Moldings, Curved Staircase, Dining Area, Family Room Off Kitchen, Floor Plan - Open, Floor Plan - Traditional, Formal/Separate Dining Room, Kitchen - Island, Kitchen - Gourmet, Attic, Pantry, Primary Bath(s), Primary Bedroom - Bay Front, Recessed Lighting, Bathroom - Soaking Tub, Sound System, Bathroom - Stall Shower, Bathroom - Tub Shower, Upgraded Countertops, Wainscotting, Walk-in Closet(s), Wood Floors, Kitchen - Table Space
Hot Water Instant Hot Water
Heating Heat Pump(s)
Cooling Central A/C, Ceiling Fan(s)
Flooring Ceramic Tile, Carpet, Engineered Wood, Hardwood
Fireplaces Number 1
Fireplaces Type Brick, Mantel(s), Wood
Equipment Built-In Microwave, Cooktop, Dishwasher, Disposal, Dryer, ENERGY STAR Refrigerator, Exhaust Fan, Freezer, Extra Refrigerator/Freezer, Icemaker, Instant Hot Water, Oven - Double, Oven - Wall, Refrigerator, Six Burner Stove, Stainless Steel Appliances, Washer, Water Heater - Tankless
Furnishings Yes
Fireplace Y
Window Features Bay/Bow,Casement,ENERGY STAR Qualified,Skylights,Screens,Transom,Sliding,Wood Frame
Appliance Built-In Microwave, Cooktop, Dishwasher, Disposal, Dryer, ENERGY STAR Refrigerator, Exhaust Fan, Freezer, Extra Refrigerator/Freezer, Icemaker, Instant Hot Water, Oven - Double, Oven - Wall, Refrigerator, Six Burner Stove, Stainless Steel Appliances, Washer, Water Heater - Tankless
Heat Source Natural Gas
Laundry Upper Floor
Exterior
Exterior Feature Balconies- Multiple, Deck(s), Patio(s), Porch(es), Wrap Around
Parking Features Garage - Front Entry
Garage Spaces 2.0
Utilities Available Cable TV
Waterfront Description Sandy Beach,Private Dock Site
Water Access Y
Water Access Desc Canoe/Kayak,Fishing Allowed,Private Access,Public Beach
View Garden/Lawn, Panoramic, River, Water
Roof Type Asphalt
Accessibility None
Porch Balconies- Multiple, Deck(s), Patio(s), Porch(es), Wrap Around
Attached Garage 2
Total Parking Spaces 2
Garage Y
Building
Lot Description Fishing Available, Front Yard, Landscaping, Trees/Wooded
Story 2
Foundation Crawl Space
Sewer Public Sewer
Water Public
Architectural Style Craftsman
Level or Stories 2
Additional Building Above Grade, Below Grade
Structure Type Cathedral Ceilings,High,9'+ Ceilings
New Construction N
Schools
Elementary Schools Broadneck
Middle Schools Magothy River
High Schools Broadneck
School District Anne Arundel County Public Schools
Others
Senior Community No
Tax ID 020387631841482
Ownership Fee Simple
SqFt Source Assessor
Security Features Carbon Monoxide Detector(s),Smoke Detector
Horse Property N
Special Listing Condition Standard

Bought with Unrepresented Buyer • Unrepresented Buyer Office







