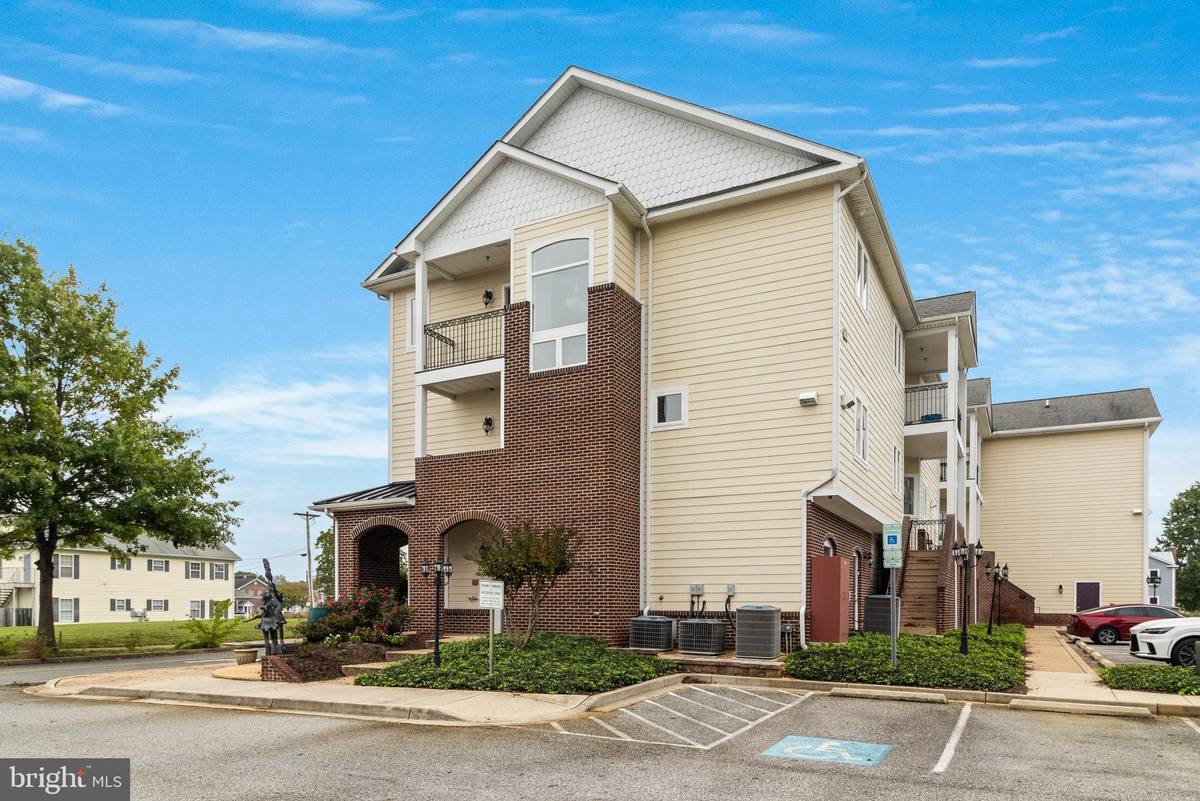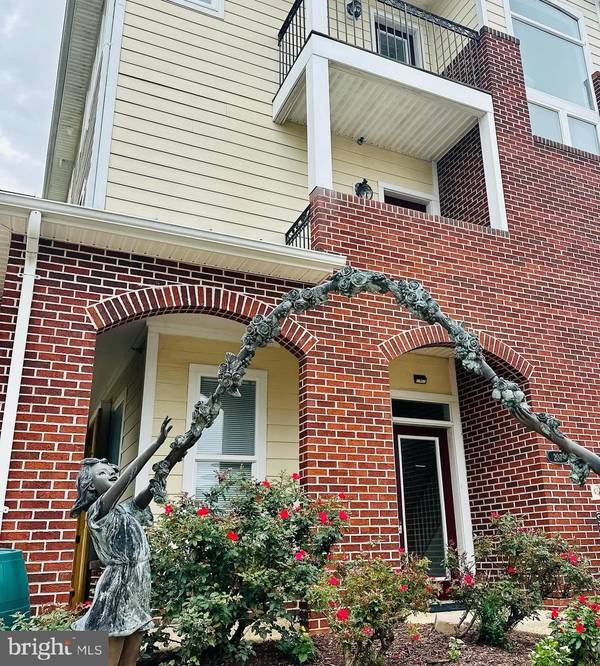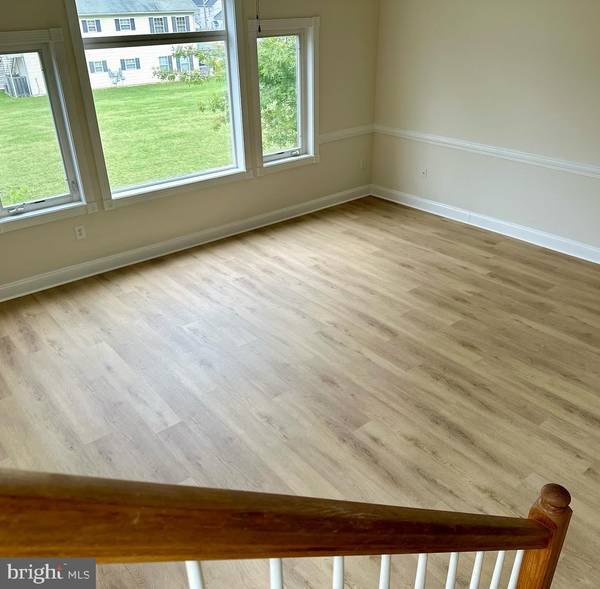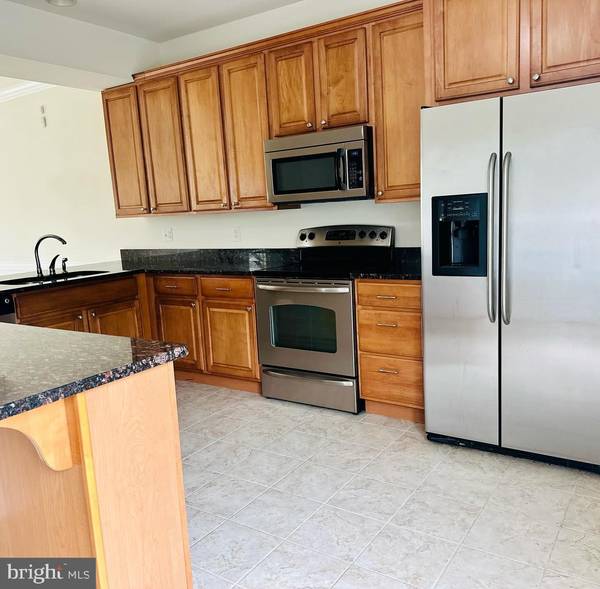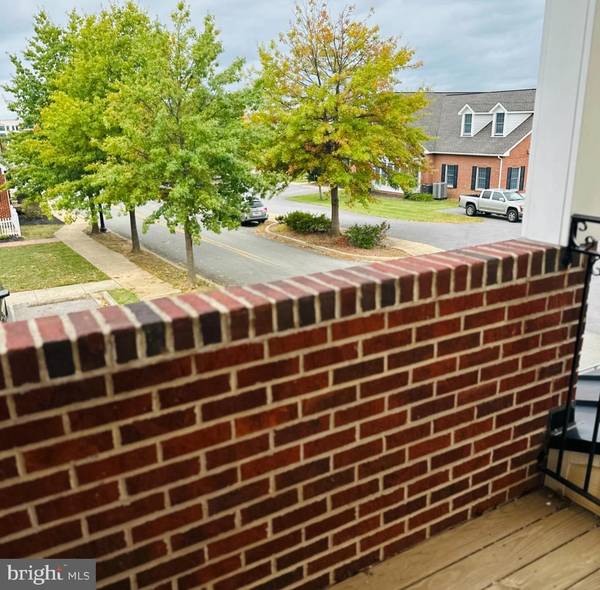2 Beds
3 Baths
1,466 SqFt
2 Beds
3 Baths
1,466 SqFt
Key Details
Property Type Condo
Sub Type Condo/Co-op
Listing Status Active
Purchase Type For Sale
Square Footage 1,466 sqft
Price per Sqft $217
Subdivision Centennial Commons
MLS Listing ID MDCH2036502
Style Colonial
Bedrooms 2
Full Baths 2
Half Baths 1
Condo Fees $325/mo
HOA Y/N N
Abv Grd Liv Area 1,466
Originating Board BRIGHT
Year Built 2009
Annual Tax Amount $3,683
Tax Year 2024
Property Description
Call about special financing
Location
State MD
County Charles
Zoning CBT
Rooms
Other Rooms Kitchen, Family Room, Foyer, Breakfast Room, Laundry, Loft, Other, Storage Room
Interior
Interior Features Recessed Lighting, Pantry, Kitchen - Country, Floor Plan - Open, Dining Area, Breakfast Area, Bathroom - Walk-In Shower, Bathroom - Soaking Tub
Hot Water Electric
Heating Heat Pump(s)
Cooling Central A/C
Flooring Ceramic Tile, Carpet, Luxury Vinyl Plank
Inclusions all appliances installed
Equipment Built-In Microwave, Dishwasher, Dryer, Exhaust Fan, Microwave, Oven/Range - Electric, Refrigerator, Washer
Fireplace N
Window Features Insulated
Appliance Built-In Microwave, Dishwasher, Dryer, Exhaust Fan, Microwave, Oven/Range - Electric, Refrigerator, Washer
Heat Source Electric
Laundry Has Laundry
Exterior
Exterior Feature Balcony, Balconies- Multiple
Amenities Available None
Water Access N
Roof Type Architectural Shingle
Accessibility None
Porch Balcony, Balconies- Multiple
Garage N
Building
Story 3
Foundation Slab
Sewer Public Sewer
Water Public
Architectural Style Colonial
Level or Stories 3
Additional Building Above Grade, Below Grade
Structure Type 9'+ Ceilings
New Construction N
Schools
School District Charles County Public Schools
Others
Pets Allowed Y
HOA Fee Include All Ground Fee,Common Area Maintenance,Ext Bldg Maint,Insurance,Lawn Care Front,Lawn Care Rear,Lawn Care Side,Lawn Maintenance,Management,Reserve Funds,Sewer,Snow Removal,Trash,Water
Senior Community No
Tax ID 0901089390
Ownership Condominium
Acceptable Financing Cash, Conventional
Listing Terms Cash, Conventional
Financing Cash,Conventional
Special Listing Condition Standard
Pets Allowed No Pet Restrictions


