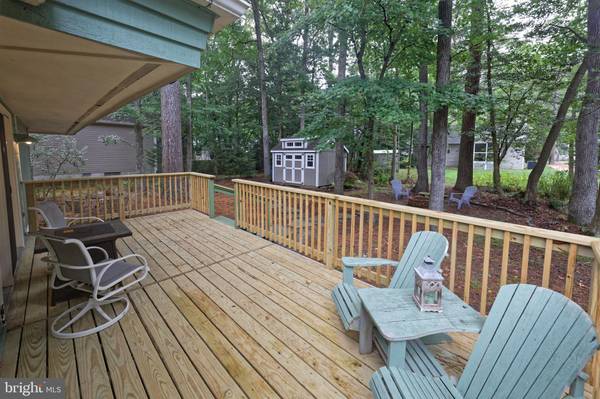
3 Beds
2 Baths
1,278 SqFt
3 Beds
2 Baths
1,278 SqFt
Key Details
Property Type Single Family Home
Sub Type Detached
Listing Status Pending
Purchase Type For Sale
Square Footage 1,278 sqft
Price per Sqft $268
Subdivision Ocean Pines
MLS Listing ID MDWO2024284
Style A-Frame
Bedrooms 3
Full Baths 2
HOA Fees $850/ann
HOA Y/N Y
Abv Grd Liv Area 1,278
Originating Board BRIGHT
Year Built 1974
Annual Tax Amount $1,990
Tax Year 2024
Lot Size 10,597 Sqft
Acres 0.24
Lot Dimensions 0.00 x 0.00
Property Description
This charming 3 bedroom, 2 bath home is nestled on a quiet, shady street with ample parking all within easy access to nearby stores, restaurants and much more.
Step inside and embrace the cozy, airy atmosphere of this open-concept home. A newly added loft is perfect as an office or game room. Benefit from up-dated features: luxury vinyl floors, mini-split HVAC system, stainless steel kitchen appliances, hot water heater, roof, encapsulated crawlspace with sump pumps and dehumidifier.
Relax on the screened side deck and connecting large open rear deck surrounded by nature and landscaped with easy-care native plants.
Community benefits add to the pleasure of living in Ocean Pines with pools, parks and much more.
Location
State MD
County Worcester
Area Worcester Ocean Pines
Zoning R-2
Rooms
Other Rooms Primary Bedroom, Bedroom 2, Kitchen, Family Room, Bedroom 1
Main Level Bedrooms 2
Interior
Interior Features Combination Kitchen/Living, Kitchen - Table Space, Entry Level Bedroom, Primary Bath(s)
Hot Water Electric
Heating Heat Pump - Electric BackUp
Cooling Central A/C
Inclusions Partially furnished
Equipment Dishwasher, Oven/Range - Electric, Washer/Dryer Stacked
Furnishings Partially
Fireplace N
Appliance Dishwasher, Oven/Range - Electric, Washer/Dryer Stacked
Heat Source Electric
Laundry Main Floor
Exterior
Exterior Feature Deck(s)
Garage Spaces 10.0
Utilities Available Cable TV Available
Amenities Available Beach Club, Club House, Golf Course, Golf Course Membership Available, Marina/Marina Club, Picnic Area, Pool - Indoor, Pool - Outdoor, Swimming Pool
Water Access N
View Garden/Lawn, Trees/Woods
Accessibility None
Porch Deck(s)
Total Parking Spaces 10
Garage N
Building
Lot Description Front Yard, Rear Yard, SideYard(s), Backs to Trees, Cleared, Partly Wooded
Story 2
Foundation Block
Sewer Public Sewer
Water Public
Architectural Style A-Frame
Level or Stories 2
Additional Building Above Grade, Below Grade
New Construction N
Schools
School District Worcester County Public Schools
Others
Senior Community No
Tax ID 2403060322
Ownership Fee Simple
SqFt Source Assessor
Special Listing Condition Standard








