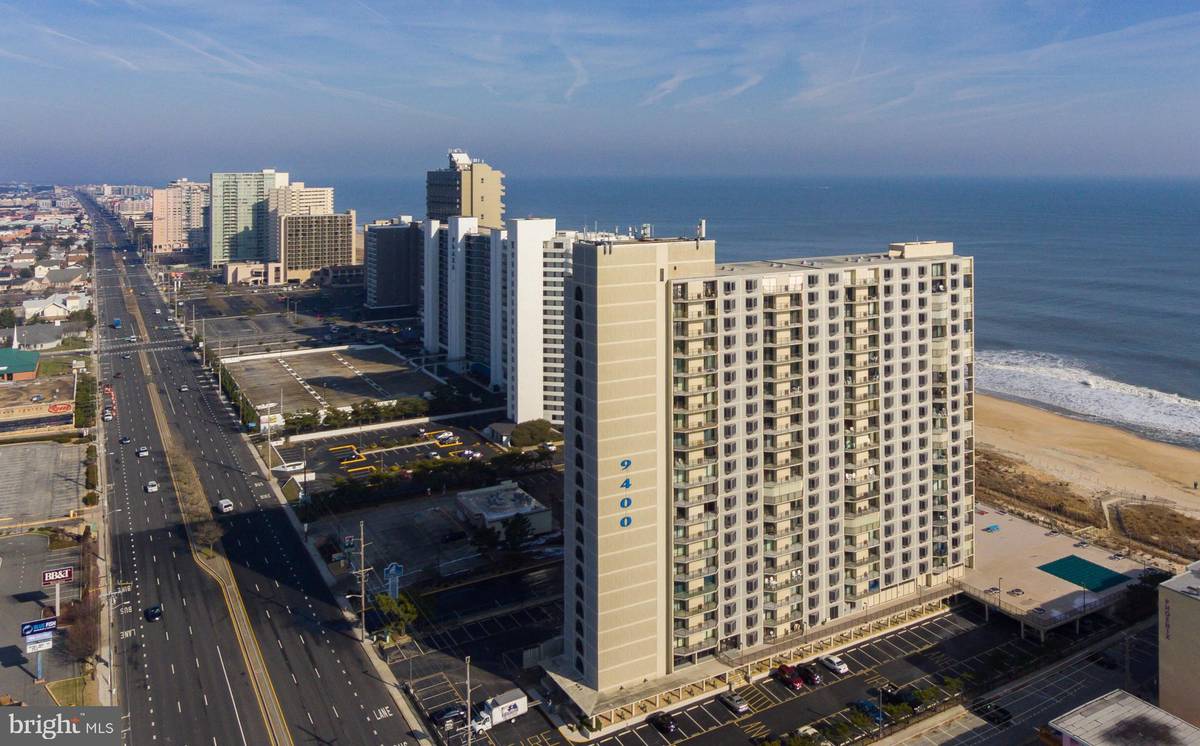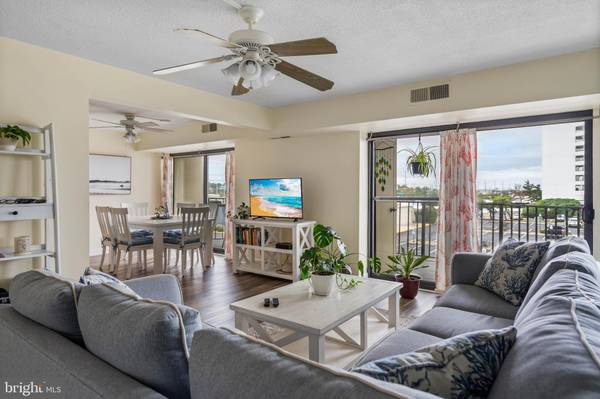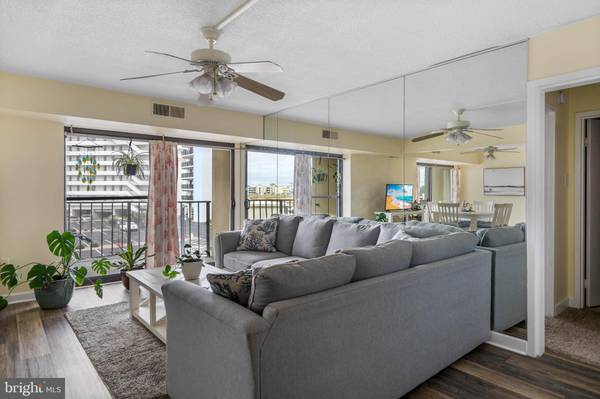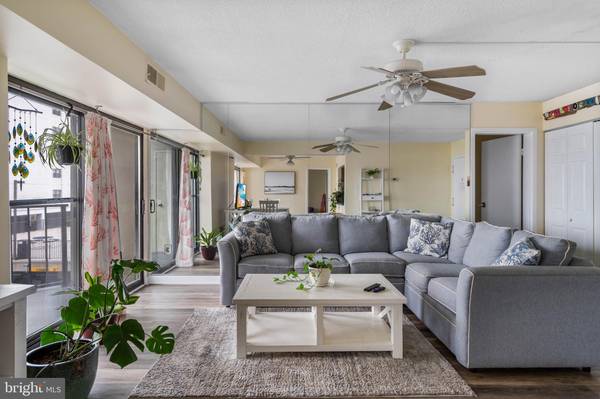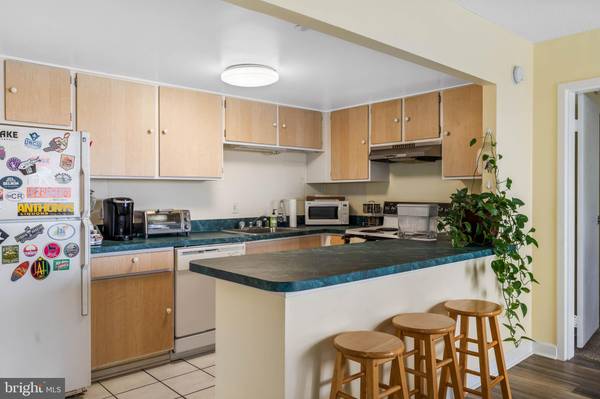
2 Beds
2 Baths
1,078 SqFt
2 Beds
2 Baths
1,078 SqFt
Key Details
Property Type Condo
Sub Type Condo/Co-op
Listing Status Under Contract
Purchase Type For Sale
Square Footage 1,078 sqft
Price per Sqft $444
Subdivision None Available
MLS Listing ID MDWO2024584
Style Coastal
Bedrooms 2
Full Baths 2
Condo Fees $1,726/qua
HOA Y/N N
Abv Grd Liv Area 1,078
Originating Board BRIGHT
Year Built 1974
Annual Tax Amount $4,375
Tax Year 2024
Lot Dimensions 0.00 x 0.00
Property Description
Location
State MD
County Worcester
Area Oceanfront Indirect View (81)
Zoning R-3
Direction South
Rooms
Main Level Bedrooms 2
Interior
Interior Features Bathroom - Walk-In Shower, Bathroom - Tub Shower, Carpet, Floor Plan - Open, Sprinkler System
Hot Water Electric
Heating Central
Cooling Central A/C
Flooring Ceramic Tile, Carpet
Inclusions Sold furnished as shown subject to exclusion list
Equipment Dishwasher, Disposal, Icemaker, Oven/Range - Electric, Exhaust Fan, Microwave, Range Hood, Refrigerator, Water Heater
Furnishings Partially
Fireplace N
Window Features Sliding
Appliance Dishwasher, Disposal, Icemaker, Oven/Range - Electric, Exhaust Fan, Microwave, Range Hood, Refrigerator, Water Heater
Heat Source Electric
Laundry None
Exterior
Exterior Feature Balcony
Garage Spaces 164.0
Fence Wrought Iron
Utilities Available Cable TV, Electric Available, Sewer Available, Water Available
Amenities Available Beach, Cable, Common Grounds, Elevator, Fitness Center, Laundry Facilities, Party Room, Pool - Outdoor, Storage Bin
Waterfront Description Sandy Beach
Water Access Y
Water Access Desc Fishing Allowed,Public Access,Public Beach,Boat - Powered,Canoe/Kayak,Sail,Swimming Allowed
View Bay, City, Ocean, Panoramic
Roof Type Flat
Accessibility Level Entry - Main, No Stairs
Porch Balcony
Road Frontage City/County
Total Parking Spaces 164
Garage N
Building
Lot Description Corner, Level
Story 1
Unit Features Hi-Rise 9+ Floors
Foundation Slab, Permanent
Sewer Public Sewer
Water Public
Architectural Style Coastal
Level or Stories 1
Additional Building Above Grade, Below Grade
Structure Type Dry Wall,Masonry
New Construction N
Schools
School District Worcester County Public Schools
Others
Pets Allowed Y
HOA Fee Include Cable TV,Common Area Maintenance,Ext Bldg Maint,Management,Pool(s),Reserve Funds,Trash
Senior Community No
Tax ID 2410111986
Ownership Condominium
Security Features Exterior Cameras,Fire Detection System,Main Entrance Lock,Sprinkler System - Indoor,Surveillance Sys
Acceptable Financing Cash, Conventional
Horse Property N
Listing Terms Cash, Conventional
Financing Cash,Conventional
Special Listing Condition Standard
Pets Allowed No Pet Restrictions



