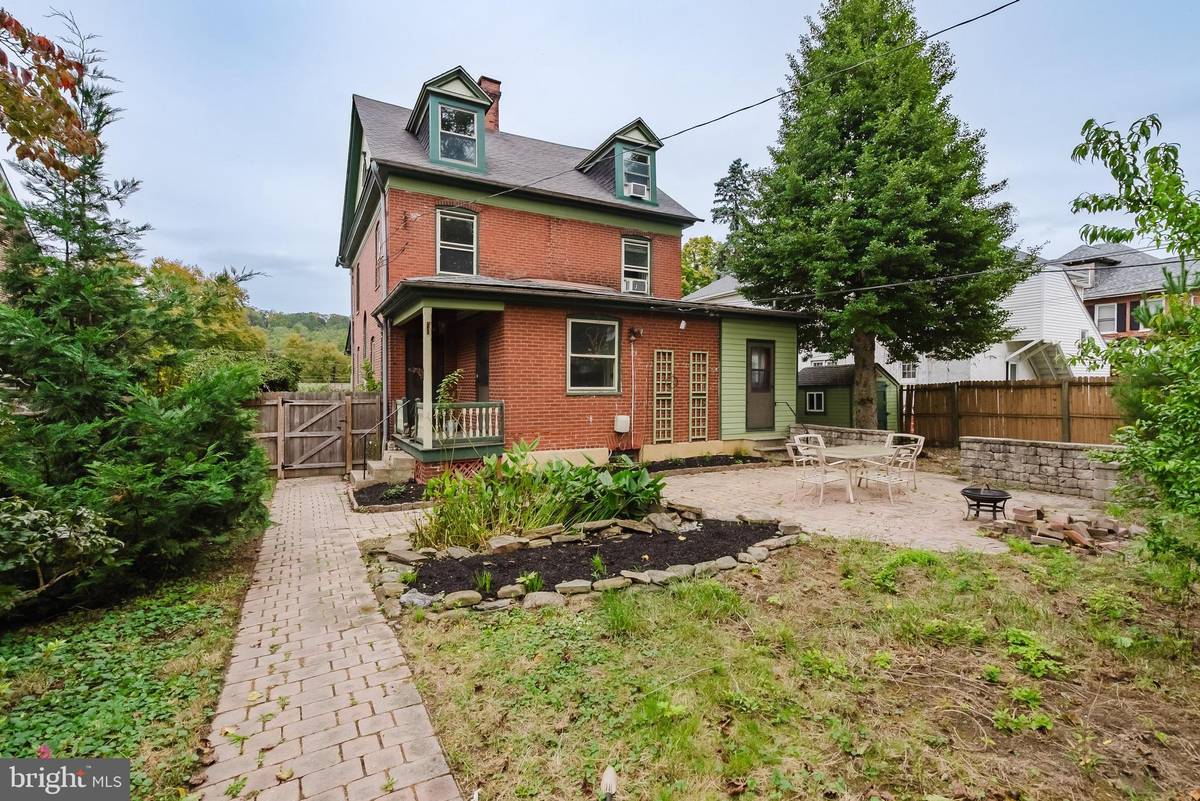
8 Beds
3 Baths
2,070 SqFt
8 Beds
3 Baths
2,070 SqFt
Key Details
Property Type Single Family Home
Sub Type Detached
Listing Status Under Contract
Purchase Type For Sale
Square Footage 2,070 sqft
Price per Sqft $181
Subdivision None Available
MLS Listing ID PACT2073792
Style Victorian
Bedrooms 8
Full Baths 2
Half Baths 1
HOA Y/N N
Abv Grd Liv Area 2,070
Originating Board BRIGHT
Year Built 1910
Annual Tax Amount $6,480
Tax Year 2023
Lot Size 10,800 Sqft
Acres 0.25
Lot Dimensions 0.00 x 0.00
Property Description
Why You Will Love It Here?
Room for Everyone: With 8 bedrooms and 2.5 bathrooms, there's space for family, friends, and guests. Imagine the gatherings and memories you'll create!
Historic Beauty: This home retains its early 20th-century charm while offering all the modern amenities you need.
Modern Kitchen: The updated kitchen is a chef's dream, combining historic elegance with contemporary convenience.
Outdoor Oasis: The large backyard is perfect for barbecues, gardening, or simply enjoying a sunny afternoon.
Local Attractions!
Hibernia County Park: Just a short drive away, this park is perfect for hiking, fishing, and picnicking. It's a nature lover's paradise.
Coatesville Country Club: Golf enthusiasts will love the nearby Coatesville Country Club, featuring a stunning golf course and excellent dining options.
Brandywine Valley: Explore the picturesque Brandywine Valley, known for its wineries, gardens, and historic sites.
Longwood Gardens: A world-renowned horticultural display garden, Longwood Gardens is a must-visit for anyone in the area.
Community Vibes.
Coatesville is a town with a rich industrial history and a warm, welcoming community. The area is known for its friendly residents and vibrant local culture. With ongoing revitalization projects, Coatesville is becoming an even more attractive place to live.
Whether you're drawn by the historic charm, the spacious living areas, or the vibrant local attractions, 1112 E Lincoln Hwy is more than just a house – it's a place to call home. 🏡
Location
State PA
County Chester
Area Coatesville City (10316)
Zoning RN3
Direction North
Rooms
Other Rooms Living Room, Dining Room, Primary Bedroom, Bedroom 2, Bedroom 3, Kitchen, Family Room, Bedroom 1, Laundry, Other
Basement Full, Unfinished
Interior
Interior Features Ceiling Fan(s), Stain/Lead Glass
Hot Water Natural Gas
Heating Hot Water, Radiant
Cooling None
Flooring Wood, Fully Carpeted, Vinyl, Tile/Brick
Equipment Built-In Range, Dishwasher, Built-In Microwave
Fireplace N
Appliance Built-In Range, Dishwasher, Built-In Microwave
Heat Source Natural Gas, Electric
Laundry Main Floor
Exterior
Exterior Feature Patio(s), Porch(es)
Parking Features Other
Garage Spaces 2.0
Utilities Available Cable TV Available, Electric Available, Natural Gas Available, Phone Available, Sewer Available, Water Available
Water Access N
Roof Type Pitched,Shingle
Accessibility None
Porch Patio(s), Porch(es)
Total Parking Spaces 2
Garage Y
Building
Story 3
Foundation Permanent
Sewer Public Sewer
Water Public
Architectural Style Victorian
Level or Stories 3
Additional Building Above Grade, Below Grade
Structure Type 9'+ Ceilings
New Construction N
Schools
Elementary Schools Rainbow
Middle Schools Scott
High Schools Coatesville Area
School District Coatesville Area
Others
Pets Allowed N
Senior Community No
Tax ID 16-07 -0032
Ownership Fee Simple
SqFt Source Assessor
Acceptable Financing FHA, Conventional, Cash
Listing Terms FHA, Conventional, Cash
Financing FHA,Conventional,Cash
Special Listing Condition Standard








