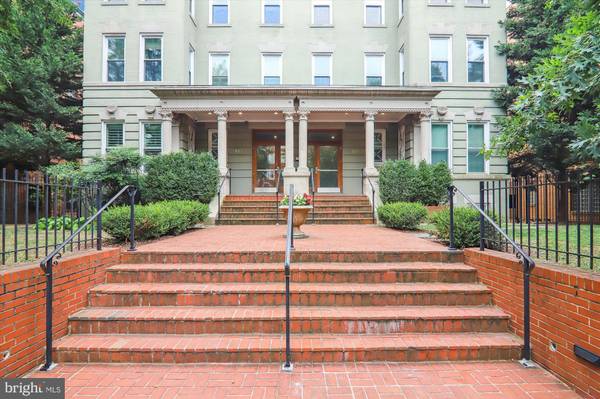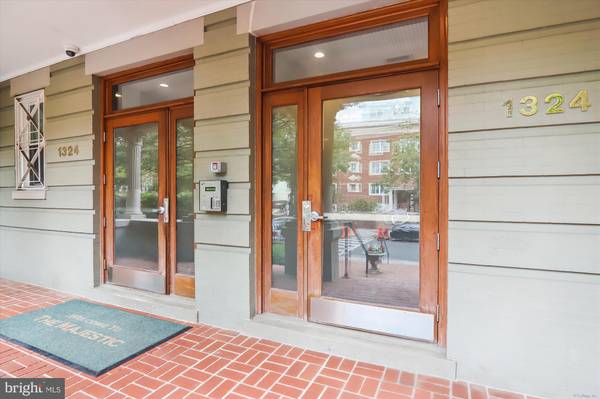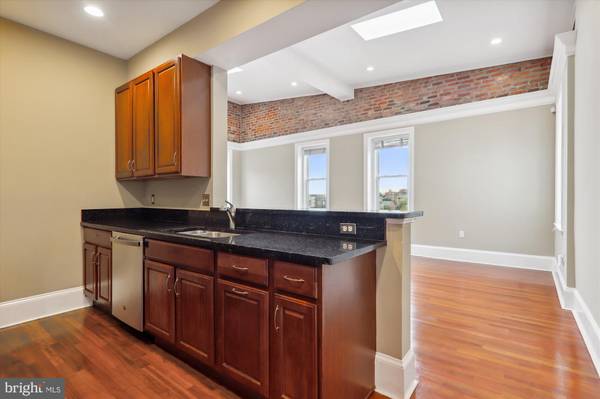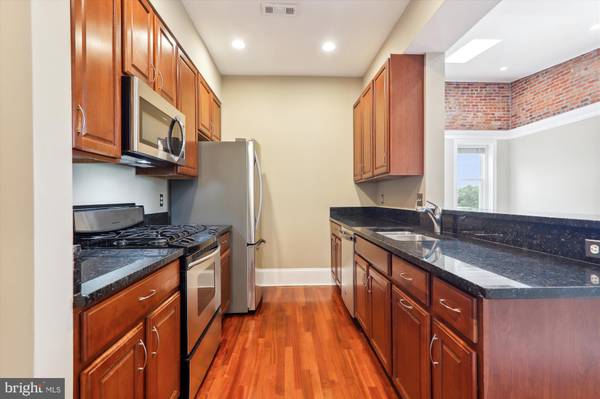
2 Beds
2 Baths
980 SqFt
2 Beds
2 Baths
980 SqFt
Key Details
Property Type Condo
Sub Type Condo/Co-op
Listing Status Active
Purchase Type For Sale
Square Footage 980 sqft
Price per Sqft $713
Subdivision Columbia Heights
MLS Listing ID DCDC2136252
Style Traditional
Bedrooms 2
Full Baths 2
Condo Fees $529
HOA Y/N N
Abv Grd Liv Area 980
Originating Board BRIGHT
Year Built 1936
Annual Tax Amount $6,082
Tax Year 2024
Property Description
Location
State DC
County Washington
Zoning CONDO
Rooms
Main Level Bedrooms 2
Interior
Interior Features Combination Dining/Living, Crown Moldings, Flat, Entry Level Bedroom, Floor Plan - Open, Intercom, Recessed Lighting, Skylight(s)
Hot Water Electric
Cooling Central A/C, Ceiling Fan(s)
Flooring Hardwood
Equipment Built-In Microwave, Dishwasher, Oven/Range - Gas, Stainless Steel Appliances, Washer/Dryer Stacked, Water Heater
Furnishings No
Fireplace N
Appliance Built-In Microwave, Dishwasher, Oven/Range - Gas, Stainless Steel Appliances, Washer/Dryer Stacked, Water Heater
Heat Source Natural Gas
Laundry Hookup, Washer In Unit
Exterior
Garage Spaces 1.0
Parking On Site 1
Utilities Available Cable TV, Phone
Amenities Available Elevator, Other
Water Access N
Accessibility 36\"+ wide Halls
Total Parking Spaces 1
Garage N
Building
Story 1
Unit Features Garden 1 - 4 Floors
Sewer Public Sewer
Water Public
Architectural Style Traditional
Level or Stories 1
Additional Building Above Grade, Below Grade
Structure Type Vaulted Ceilings
New Construction N
Schools
School District District Of Columbia Public Schools
Others
Pets Allowed Y
HOA Fee Include Electricity,Gas,Water,Sewer,Reserve Funds,Insurance,Common Area Maintenance,Cable TV
Senior Community No
Tax ID 2866//2038
Ownership Condominium
Security Features Intercom,Main Entrance Lock,Monitored,Security System
Horse Property N
Special Listing Condition Standard
Pets Allowed Case by Case Basis








