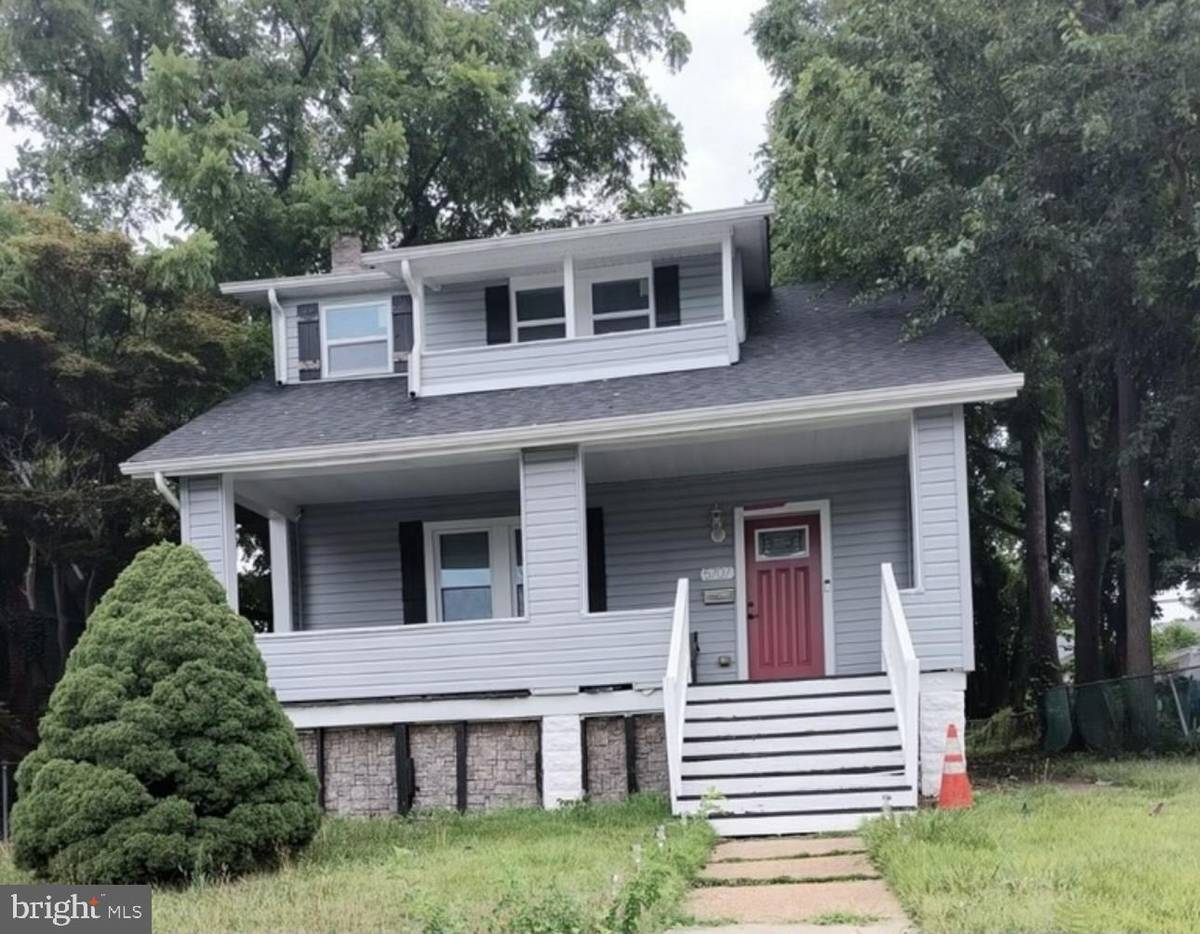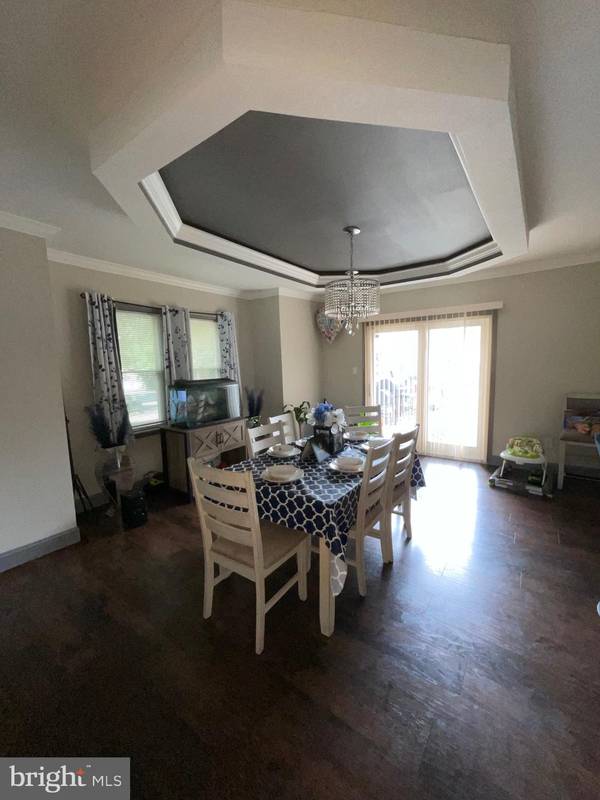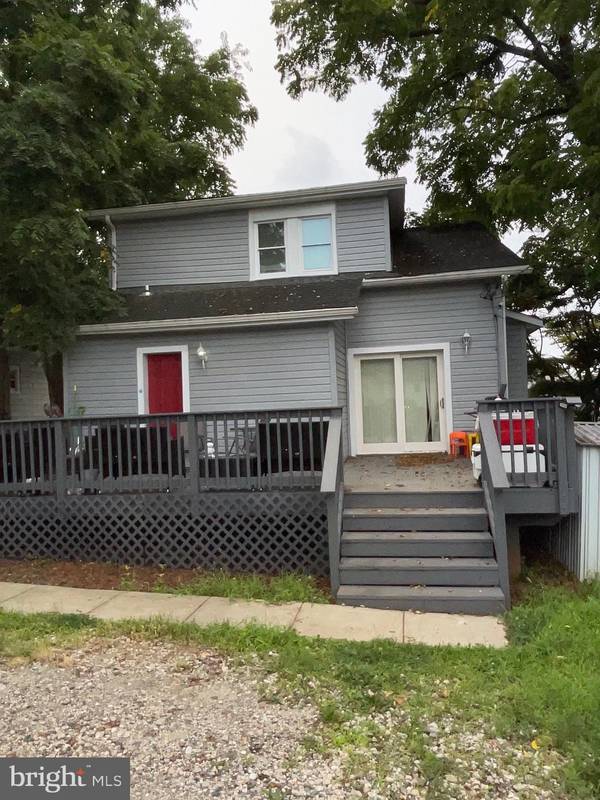
4 Beds
3 Baths
1,334 SqFt
4 Beds
3 Baths
1,334 SqFt
Key Details
Property Type Single Family Home
Sub Type Detached
Listing Status Active
Purchase Type For Sale
Square Footage 1,334 sqft
Price per Sqft $254
Subdivision None Available
MLS Listing ID MDBA2138808
Style Colonial
Bedrooms 4
Full Baths 3
HOA Y/N N
Abv Grd Liv Area 1,334
Originating Board BRIGHT
Year Built 1930
Annual Tax Amount $3,663
Tax Year 2024
Lot Size 5,945 Sqft
Acres 0.14
Property Description
Schedule a showing to see this stunningly renovated home hosting over 1900 sq ft.
Technologically advanced, this colonial residence calls attention to a voice activated lighting system (Alexa), NEST thermostat, entry locks, and video doorbell system. It saves money on energy bills with the behavioral learned thermostat and LED lighting throughout.
The main level features bright and sizable living room boasting a spectacular custom coffered ceiling and newly installed luxury vinyl plank flooring. The dining room is beautified with a magnificent tray ceiling with LED rope lighting and sliders to the high priced deck that is perfect for family gatherings and entertaining. The cozy kitchen includes quartz counters, custom tile backsplash, stainless appliances, gas cooking and table space. A full bath is also located on the main level.
The primary bedroom is located on the upper level i with plush carpet and a large walk-in closet. In addition, there are two additional bedrooms and a second full bath.
Finished basement includes a charming family room, an extra spare room, an office or bonus room and a third full bath. Enjoy your morning coffee outside on the extensively wide deck.
What’s more, the house has recently replaced windows, roof, HVAC, plumbing and electric. All this plus a substantial parking pad that can fit over 6 cars!
Property Updates (2022): Stone facade and luxury vinyl plank flooring. Use Alexa to turn on 1st floor lights. Alexa , turn on living room lights etc. Basement and 2nd floor lights , use switches.
Location
State MD
County Baltimore City
Zoning R-3
Rooms
Other Rooms Living Room, Dining Room, Primary Bedroom, Bedroom 2, Bedroom 3, Bedroom 4, Kitchen, Office, Recreation Room
Basement Other
Interior
Interior Features Breakfast Area, Built-Ins, Carpet, Ceiling Fan(s), Crown Moldings, Formal/Separate Dining Room, Kitchen - Eat-In, Kitchen - Table Space, Recessed Lighting, Bathroom - Soaking Tub, Upgraded Countertops, Walk-in Closet(s)
Hot Water Electric
Heating Forced Air, Heat Pump - Electric BackUp, Programmable Thermostat
Cooling Central A/C, Programmable Thermostat
Flooring Carpet, Ceramic Tile, Luxury Vinyl Plank
Equipment Built-In Microwave, Dishwasher, Dryer, Freezer, Icemaker, Oven - Single, Oven/Range - Gas, Refrigerator, Stainless Steel Appliances, Washer, Water Dispenser, Water Heater
Fireplace N
Window Features Double Hung,Vinyl Clad
Appliance Built-In Microwave, Dishwasher, Dryer, Freezer, Icemaker, Oven - Single, Oven/Range - Gas, Refrigerator, Stainless Steel Appliances, Washer, Water Dispenser, Water Heater
Heat Source Central, Electric
Laundry Lower Floor, Has Laundry
Exterior
Exterior Feature Deck(s), Porch(es)
Fence Partially, Rear
Utilities Available Cable TV Available, Natural Gas Available
Water Access N
View Garden/Lawn
Roof Type Shingle
Accessibility Other
Porch Deck(s), Porch(es)
Garage N
Building
Lot Description Front Yard, Landscaping, Rear Yard, SideYard(s)
Story 3
Foundation Other
Sewer Public Sewer
Water Public
Architectural Style Colonial
Level or Stories 3
Additional Building Above Grade, Below Grade
Structure Type Dry Wall,Other,Tray Ceilings
New Construction N
Schools
School District Baltimore City Public Schools
Others
Senior Community No
Tax ID 0327224459 006
Ownership Fee Simple
SqFt Source Assessor
Security Features Main Entrance Lock,Smoke Detector
Special Listing Condition Standard








