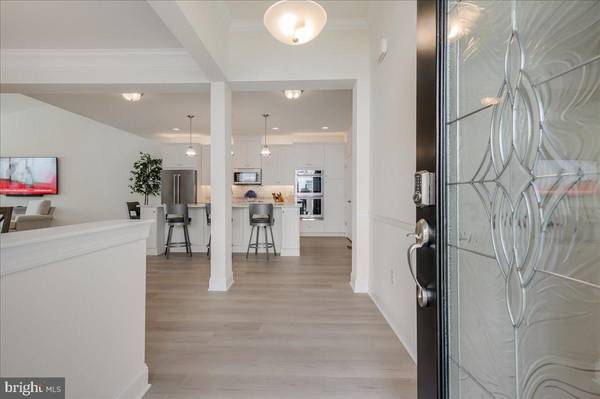
2 Beds
2 Baths
2,100 SqFt
2 Beds
2 Baths
2,100 SqFt
Key Details
Property Type Single Family Home, Townhouse
Sub Type Twin/Semi-Detached
Listing Status Active
Purchase Type For Sale
Square Footage 2,100 sqft
Price per Sqft $238
Subdivision Whispering Woods
MLS Listing ID DENC2068056
Style Ranch/Rambler
Bedrooms 2
Full Baths 2
HOA Fees $230/mo
HOA Y/N Y
Abv Grd Liv Area 2,100
Originating Board BRIGHT
Year Built 2019
Annual Tax Amount $3,566
Tax Year 2024
Lot Size 6,534 Sqft
Acres 0.15
Property Description
Location
State DE
County New Castle
Area South Of The Canal (30907)
Zoning S
Rooms
Other Rooms Dining Room, Primary Bedroom, Kitchen, Sun/Florida Room, Great Room, Bathroom 2, Screened Porch
Main Level Bedrooms 2
Interior
Interior Features Crown Moldings, Entry Level Bedroom, Floor Plan - Open, Formal/Separate Dining Room, Kitchen - Island, Pantry, Primary Bath(s), Recessed Lighting, Bathroom - Tub Shower, Upgraded Countertops, Walk-in Closet(s), Window Treatments
Hot Water Electric
Heating Forced Air
Cooling Central A/C
Flooring Laminate Plank
Inclusions Kitchen refrigerator (kitchen island stools are negotiable)
Equipment Built-In Microwave, Cooktop, Dishwasher, Oven - Double
Fireplace N
Appliance Built-In Microwave, Cooktop, Dishwasher, Oven - Double
Heat Source Natural Gas
Laundry Main Floor
Exterior
Exterior Feature Screened
Parking Features Garage - Front Entry
Garage Spaces 2.0
Amenities Available Club House, Exercise Room, Game Room, Meeting Room, Pool - Outdoor
Water Access N
Accessibility None
Porch Screened
Attached Garage 2
Total Parking Spaces 2
Garage Y
Building
Story 1
Foundation Crawl Space
Sewer Public Sewer
Water Public
Architectural Style Ranch/Rambler
Level or Stories 1
Additional Building Above Grade, Below Grade
New Construction N
Schools
School District Appoquinimink
Others
HOA Fee Include Common Area Maintenance,Lawn Maintenance,Snow Removal,Trash
Senior Community Yes
Age Restriction 55
Tax ID 13-012.00-104
Ownership Fee Simple
SqFt Source Estimated
Special Listing Condition Standard








