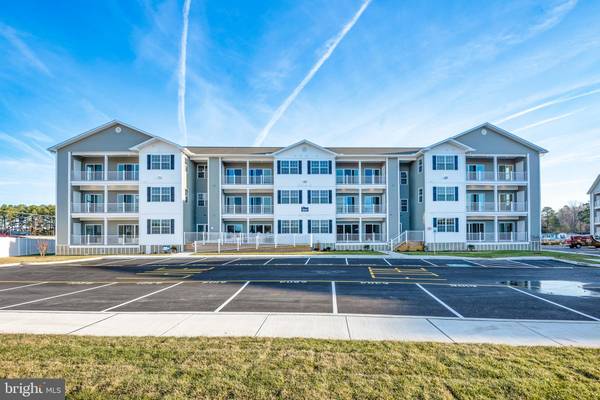
2 Beds
2 Baths
1,140 SqFt
2 Beds
2 Baths
1,140 SqFt
Key Details
Property Type Condo
Sub Type Condo/Co-op
Listing Status Active
Purchase Type For Sale
Square Footage 1,140 sqft
Price per Sqft $350
Subdivision Residences Of Rehoboth Bay
MLS Listing ID DESU2070056
Style Contemporary
Bedrooms 2
Full Baths 2
Condo Fees $642/qua
HOA Y/N N
Abv Grd Liv Area 1,140
Originating Board BRIGHT
Year Built 2019
Annual Tax Amount $670
Tax Year 2023
Property Description
Location
State DE
County Sussex
Area Indian River Hundred (31008)
Zoning M
Rooms
Other Rooms Living Room, Dining Room, Primary Bedroom, Kitchen, Primary Bathroom, Full Bath, Additional Bedroom
Main Level Bedrooms 2
Interior
Interior Features Ceiling Fan(s), Combination Kitchen/Dining, Combination Dining/Living, Entry Level Bedroom, Floor Plan - Open, Primary Bath(s), Upgraded Countertops, Window Treatments
Hot Water Tankless
Heating Forced Air
Cooling Central A/C
Flooring Luxury Vinyl Plank
Equipment Dishwasher, Dryer, Disposal, Exhaust Fan, Microwave, Oven/Range - Gas, Range Hood, Refrigerator, Stainless Steel Appliances, Washer, Water Heater
Furnishings No
Fireplace N
Window Features Screens
Appliance Dishwasher, Dryer, Disposal, Exhaust Fan, Microwave, Oven/Range - Gas, Range Hood, Refrigerator, Stainless Steel Appliances, Washer, Water Heater
Heat Source Natural Gas
Laundry Dryer In Unit, Washer In Unit
Exterior
Exterior Feature Porch(es)
Garage Spaces 1.0
Parking On Site 1
Utilities Available Cable TV Available
Amenities Available Pool - Outdoor, Boat Ramp
Waterfront Description Boat/Launch Ramp - Private
Water Access Y
View Creek/Stream, Bay, Scenic Vista
Roof Type Flat
Accessibility No Stairs
Porch Porch(es)
Total Parking Spaces 1
Garage N
Building
Story 1
Unit Features Garden 1 - 4 Floors
Foundation Crawl Space
Sewer Public Sewer
Water Public
Architectural Style Contemporary
Level or Stories 1
Additional Building Above Grade, Below Grade
Structure Type Dry Wall
New Construction N
Schools
School District Cape Henlopen
Others
Pets Allowed Y
HOA Fee Include Pool(s),Lawn Maintenance,Ext Bldg Maint,Trash,Water,Insurance
Senior Community No
Tax ID 234-07.00-108.00-5102
Ownership Fee Simple
Acceptable Financing Cash, Conventional
Horse Property N
Listing Terms Cash, Conventional
Financing Cash,Conventional
Special Listing Condition Standard
Pets Allowed Cats OK, Dogs OK








