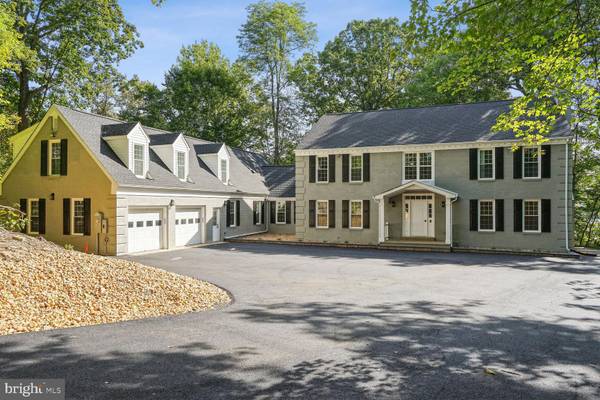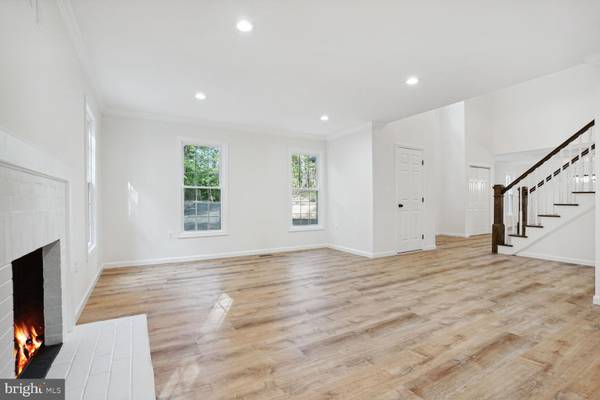
7 Beds
7 Baths
9,355 SqFt
7 Beds
7 Baths
9,355 SqFt
Key Details
Property Type Single Family Home
Sub Type Detached
Listing Status Under Contract
Purchase Type For Sale
Square Footage 9,355 sqft
Price per Sqft $160
Subdivision Aquia Creek
MLS Listing ID VAST2032544
Style Other
Bedrooms 7
Full Baths 6
Half Baths 1
HOA Y/N N
Abv Grd Liv Area 6,772
Originating Board BRIGHT
Year Built 1978
Annual Tax Amount $7,165
Tax Year 2022
Lot Size 6.232 Acres
Acres 6.23
Property Description
This estate is essentially brand new, featuring brand new plumbing, electrical systems, HVAC, roof, windows, framing, drywall, flooring, appliances, fixtures, asphalt driveway, Water heater, pressure pump, water filtration, and a new well pump. The sprawling open-concept design maximizes panoramic water views, ensuring breathtaking vistas from sunrise to sunset.
The heart of the home lies in its expansive kitchen, complete with a large center island, barstool seating, stainless steel appliances, solid wood cabinets, and quartz countertops. The kitchen flows seamlessly into the family room, which is adorned with a cozy wood-burning fireplace—perfect for both casual gatherings and formal entertaining. The main level also features a bedroom with an ensuite bathroom, a formal dining room, a living room with a classic wood-burning fireplace, a laundry room, a large recreation room, a mudroom, a pantry, and a half bathroom, providing unmatched convenience and comfort.
Upstairs, the master suite offers a spacious retreat with room for a sitting area, a walk-in closet, and a spa-like ensuite bathroom that turns everyday routines into moments of calm, all with captivating water views. Two additional bedrooms, each with ensuite bathrooms, complete the upper level, offering generous proportions and abundant natural light. An attached in-law suite with two bedrooms, a kitchen, and a large living area, along with its own washer and dryer, adds even more versatility.
The lower level boasts over 2,500 square feet of living space with a cozy wood burning fireplace. It includes a NTC bedroom, a full bath, and a massive recreation room capable of hosting over 100 guests. There’s also ample utility and storage space, perfect for all your needs.
Outdoor entertaining is effortless with multiple spaces, including a deck and grill area off the kitchen, a deck from the in-law suite’s living area, and a charming front porch. The expansive backyard, with its deck and enchanting patio, sets the stage for both intimate gatherings and grand celebrations.
Conveniently located just 2 minutes from Aquia Bay Marina, 3.6 miles from the VRE, and 5.8 miles from I-95, this waterfront sanctuary offers a tranquil escape from the hustle and bustle of everyday life. Don’t miss your chance to experience the unparalleled beauty and luxury of waterfront living. High-Speed Internet available
Location
State VA
County Stafford
Zoning A1
Rooms
Basement Fully Finished
Main Level Bedrooms 1
Interior
Interior Features 2nd Kitchen, Floor Plan - Open, Kitchen - Island, Recessed Lighting, Walk-in Closet(s), Water Treat System
Hot Water Electric
Heating Heat Pump(s)
Cooling Central A/C
Flooring Luxury Vinyl Plank, Carpet
Fireplaces Number 3
Fireplaces Type Wood
Furnishings No
Fireplace Y
Heat Source Electric
Laundry Main Floor
Exterior
Parking Features Garage Door Opener, Garage - Front Entry, Oversized
Garage Spaces 8.0
Water Access Y
View Water
Roof Type Shingle
Accessibility 2+ Access Exits
Attached Garage 2
Total Parking Spaces 8
Garage Y
Building
Story 2
Foundation Concrete Perimeter
Sewer Private Sewer
Water Well
Architectural Style Other
Level or Stories 2
Additional Building Above Grade, Below Grade
New Construction N
Schools
School District Stafford County Public Schools
Others
Senior Community No
Tax ID 40 44C
Ownership Fee Simple
SqFt Source Assessor
Acceptable Financing Cash, Conventional, FHA, USDA, VA
Listing Terms Cash, Conventional, FHA, USDA, VA
Financing Cash,Conventional,FHA,USDA,VA
Special Listing Condition Standard








