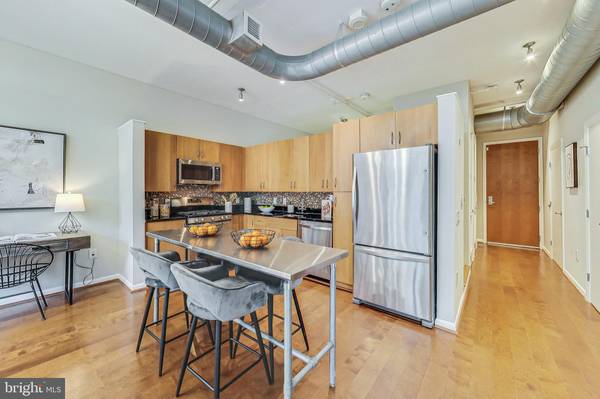
2 Beds
2 Baths
1,000 SqFt
2 Beds
2 Baths
1,000 SqFt
Key Details
Property Type Condo
Sub Type Condo/Co-op
Listing Status Active
Purchase Type For Sale
Square Footage 1,000 sqft
Price per Sqft $625
Subdivision Mount Vernon
MLS Listing ID DCDC2155602
Style Unit/Flat,Loft,Loft with Bedrooms
Bedrooms 2
Full Baths 2
Condo Fees $767/mo
HOA Y/N N
Abv Grd Liv Area 1,000
Originating Board BRIGHT
Year Built 2007
Annual Tax Amount $4,998
Tax Year 2024
Property Description
At roughly 1,000 sq/ft, this home features an open floor plan that is perfect for both entertaining and day-to-day relaxation. Step inside to discover a bright and airy living space adorned with beautiful hardwood floors and oversized windows that flood the home with natural light. The gourmet kitchen is a chef’s dream, boasting granite countertops, stainless steel appliances, and ample space to create your favorite meals. The kitchen flows seamlessly into the living area, making it easy to stay connected with guests while entertaining. The primary bedroom serves as a private retreat, complete with an en-suite bathroom and spacious closets featuring custom built-ins. The second bedroom is equally generous, with easy access to the second full bathroom. Enjoy the convenience of an in-unit washer and dryer, making laundry day a breeze.
Step out onto your private patio and feel the pulse of the city, or head up to the common roof deck and barbecue area for some outdoor relaxation. The building offers a range of top-notch amenities, including a 24/7 concierge, gym, resident lounge, bike room, and beautiful lobby area complete with fireplace and big screen TV. Security is a priority with a video intercom, secure garage parking, and key-fob access control. Assigned parking in the garage means no more circling the block, and the central location puts you in the heart of all the action.
The Mount Vernon Triangle neighborhood is a true destination, boasting some of DC's finest restaurants (including Bar Chinois, RPM, Capital Grill, Rumi's Kitchen and so many others!) and points of interest (including Union Station, Apple Store, National Mall, Capital One Arena, and Convention Center, to name a few!). Don’t miss out on this incredible opportunity to live in the heart of DC! This is where you're meant to BE!
Location
State DC
County Washington
Zoning D-4-R
Rooms
Main Level Bedrooms 2
Interior
Interior Features Carpet, Combination Kitchen/Living, Floor Plan - Open, Recessed Lighting, Upgraded Countertops, Wood Floors
Hot Water Electric
Heating Forced Air
Cooling Central A/C
Flooring Hardwood, Carpet
Equipment Built-In Microwave, Dishwasher, Disposal, Dryer - Front Loading, Freezer, Oven/Range - Gas, Refrigerator, Stainless Steel Appliances, Washer - Front Loading
Fireplace N
Appliance Built-In Microwave, Dishwasher, Disposal, Dryer - Front Loading, Freezer, Oven/Range - Gas, Refrigerator, Stainless Steel Appliances, Washer - Front Loading
Heat Source Electric
Laundry Dryer In Unit, Washer In Unit
Exterior
Exterior Feature Balcony
Parking Features Underground, Garage Door Opener, Covered Parking
Garage Spaces 1.0
Parking On Site 1
Utilities Available Cable TV Available, Electric Available, Natural Gas Available, Phone Available, Sewer Available, Water Available
Amenities Available Concierge, Elevator, Exercise Room, Extra Storage, Reserved/Assigned Parking
Water Access N
Accessibility Elevator, Ramp - Main Level
Porch Balcony
Attached Garage 1
Total Parking Spaces 1
Garage Y
Building
Story 1
Unit Features Hi-Rise 9+ Floors
Sewer Public Sewer
Water Public
Architectural Style Unit/Flat, Loft, Loft with Bedrooms
Level or Stories 1
Additional Building Above Grade, Below Grade
New Construction N
Schools
High Schools Dunbar Senior
School District District Of Columbia Public Schools
Others
Pets Allowed Y
HOA Fee Include Common Area Maintenance,Ext Bldg Maint,Gas,Parking Fee,Sewer,Snow Removal,Trash,Water
Senior Community No
Tax ID 0528//2084
Ownership Condominium
Special Listing Condition Standard
Pets Allowed Case by Case Basis








