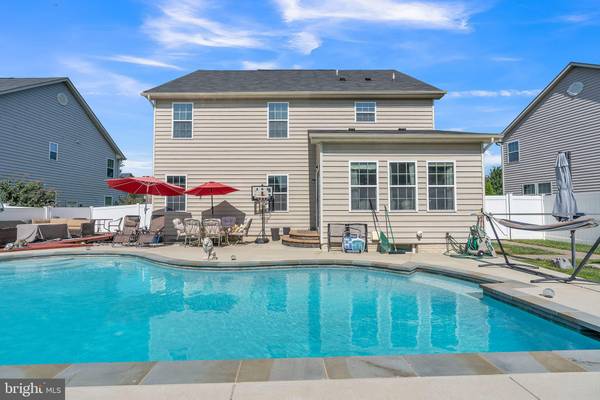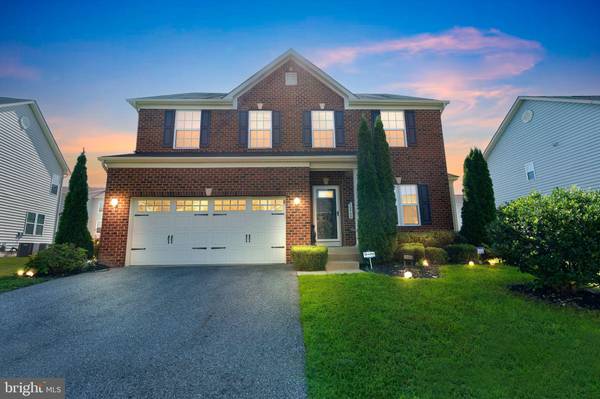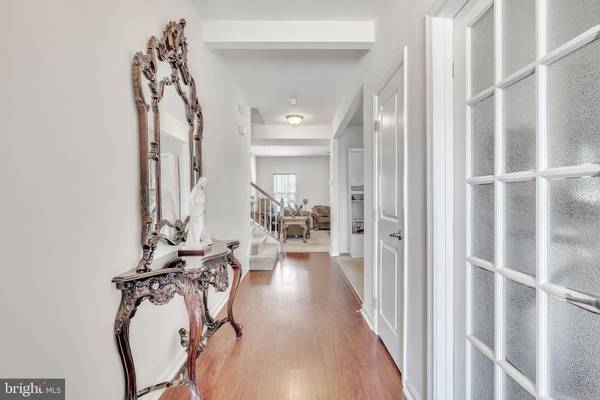
3 Beds
4 Baths
2,762 SqFt
3 Beds
4 Baths
2,762 SqFt
Key Details
Property Type Single Family Home
Sub Type Detached
Listing Status Active
Purchase Type For Sale
Square Footage 2,762 sqft
Price per Sqft $229
Subdivision Piney Grove Estates
MLS Listing ID MDCH2035840
Style Colonial
Bedrooms 3
Full Baths 3
Half Baths 1
HOA Fees $195/qua
HOA Y/N Y
Abv Grd Liv Area 2,762
Originating Board BRIGHT
Year Built 2013
Annual Tax Amount $6,091
Tax Year 2024
Lot Size 7,354 Sqft
Acres 0.17
Property Description
Location
State MD
County Charles
Zoning RM
Rooms
Other Rooms Sun/Florida Room, Great Room, Loft, Other, Office, Bonus Room
Basement Fully Finished
Interior
Hot Water Natural Gas
Heating Forced Air
Cooling Central A/C
Fireplaces Number 1
Fireplace Y
Heat Source Natural Gas
Laundry Upper Floor
Exterior
Parking Features Garage - Front Entry, Garage Door Opener
Garage Spaces 2.0
Pool In Ground, Gunite
Water Access N
Accessibility None
Attached Garage 2
Total Parking Spaces 2
Garage Y
Building
Story 3
Foundation Permanent
Sewer Public Sewer
Water Public
Architectural Style Colonial
Level or Stories 3
Additional Building Above Grade, Below Grade
New Construction N
Schools
School District Charles County Public Schools
Others
HOA Fee Include Common Area Maintenance,Snow Removal,Trash
Senior Community No
Tax ID 0906349994
Ownership Fee Simple
SqFt Source Assessor
Special Listing Condition Standard








