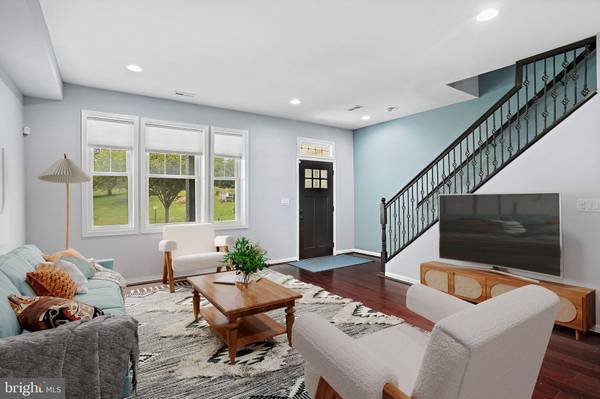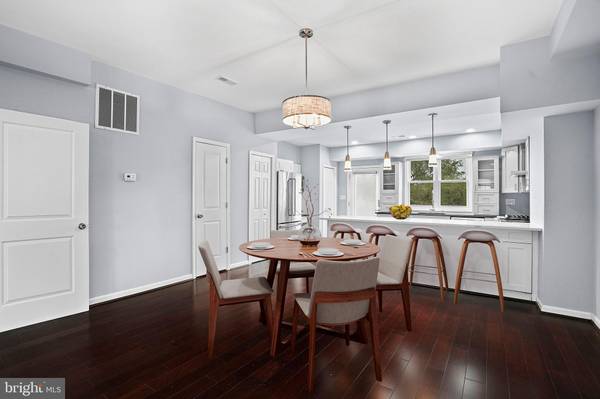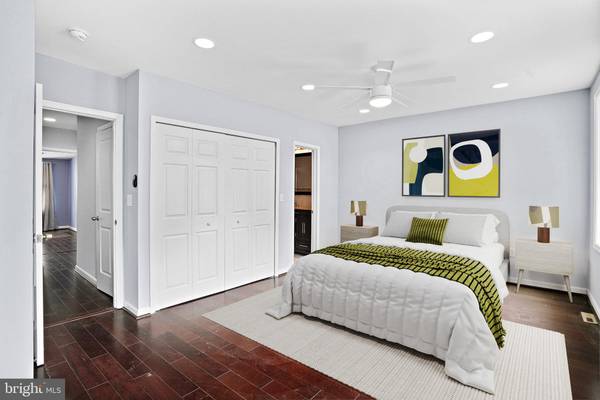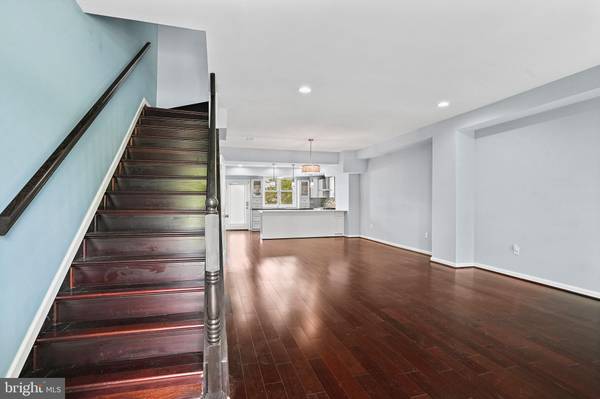
4 Beds
4 Baths
2,328 SqFt
4 Beds
4 Baths
2,328 SqFt
Key Details
Property Type Townhouse
Sub Type Interior Row/Townhouse
Listing Status Active
Purchase Type For Sale
Square Footage 2,328 sqft
Price per Sqft $343
Subdivision Brightwood
MLS Listing ID DCDC2156364
Style Colonial
Bedrooms 4
Full Baths 3
Half Baths 1
HOA Y/N N
Abv Grd Liv Area 1,698
Originating Board BRIGHT
Year Built 1927
Annual Tax Amount $7,019
Tax Year 2024
Lot Size 1,640 Sqft
Acres 0.04
Property Description
Step inside to find a spacious living area with sleek finishes, like Espresso floors throughout the first and second floors. and an abundance of natural light. The open-concept kitchen is a chef’s dream, featuring contemporary stainless steel appliances and plenty of counter space. A powder room on the main floor adds extra convenience for you and your guests. Heading up stairs you have a primary bedroom that boasts an en-suite bath with spa-like amenities, perfect for unwinding after a long day, two secondary bedrooms, a full, designer bathroom and laundry.
Head downstairs to the finished basement, ideal for a home office, gym, or entertainment space. Outside, you’ll love the deck for summer BBQs and the charming front porch looking out to Emery Park and community garden. With parking included, you’ll never have to worry about finding a spot.
Stay cool in the summer with central air conditioning and enjoy the added convenience of modern amenities throughout. This home offers the perfect blend of urban living and modern comfort. This home is located in a special Fannie Mae HomeReady First area. As your lender for details and lower rates! Come see for yourself – schedule a tour today! OPEN SATURDAY 12-2!
Location
State DC
County Washington
Zoning RESIDENTIAL
Rooms
Other Rooms Living Room, Dining Room, Primary Bedroom, Bedroom 2, Kitchen, Family Room, Foyer, Bedroom 1, Study, In-Law/auPair/Suite, Laundry
Basement Rear Entrance, Connecting Stairway, Fully Finished, Walkout Level
Interior
Interior Features Dining Area, Kitchen - Island, Upgraded Countertops, Primary Bath(s), Wood Floors, Wet/Dry Bar, Entry Level Bedroom, Floor Plan - Open
Hot Water Electric
Heating Energy Star Heating System
Cooling Central A/C
Equipment Dishwasher, Disposal, ENERGY STAR Refrigerator, Microwave, Oven/Range - Gas, Range Hood, Stove, Water Heater - High-Efficiency, Dual Flush Toilets
Fireplace N
Appliance Dishwasher, Disposal, ENERGY STAR Refrigerator, Microwave, Oven/Range - Gas, Range Hood, Stove, Water Heater - High-Efficiency, Dual Flush Toilets
Heat Source Electric
Exterior
Water Access N
Accessibility None
Garage N
Building
Story 2
Foundation Block
Sewer Public Sewer
Water Public
Architectural Style Colonial
Level or Stories 2
Additional Building Above Grade, Below Grade
New Construction N
Schools
School District District Of Columbia Public Schools
Others
Senior Community No
Tax ID 2989//0121
Ownership Fee Simple
SqFt Source Assessor
Special Listing Condition Standard








