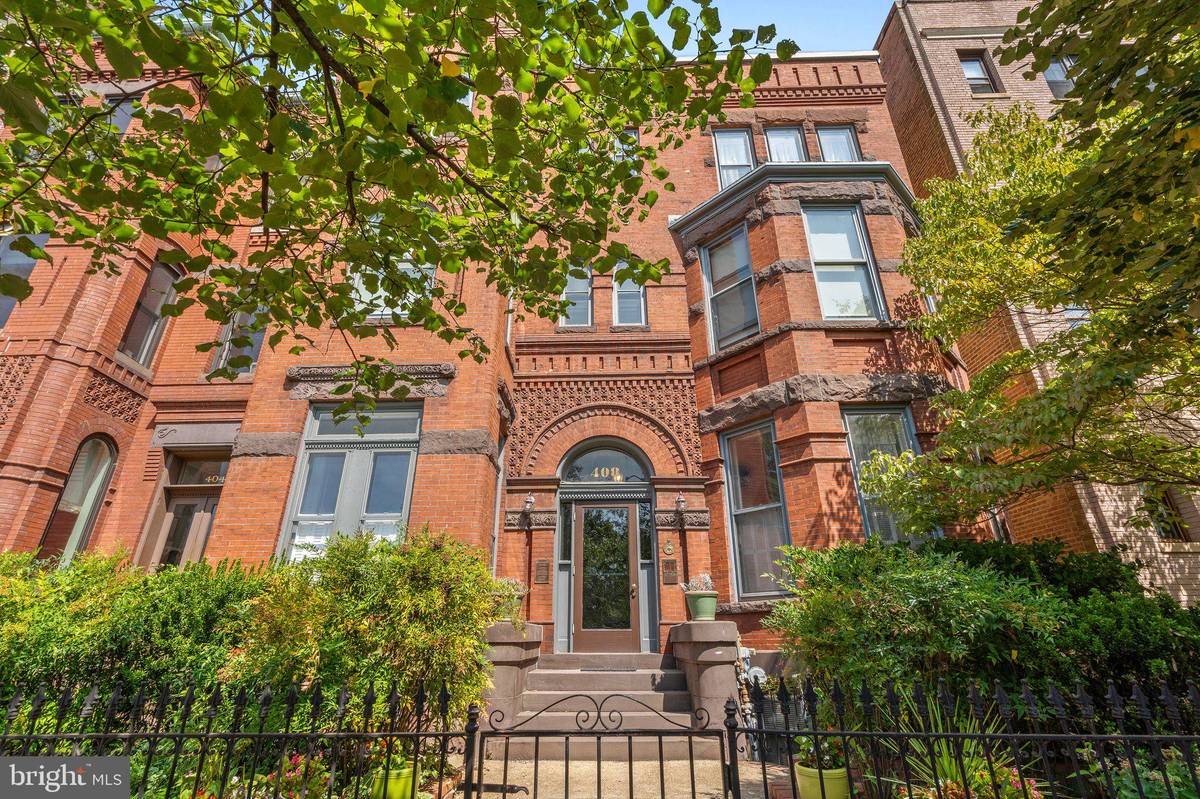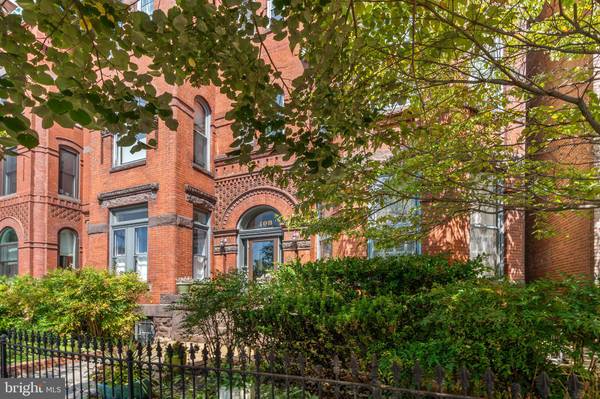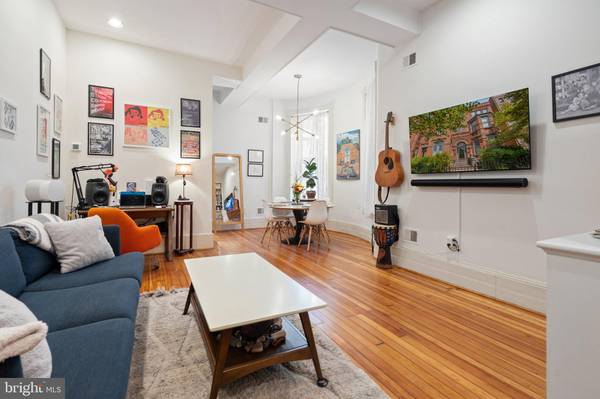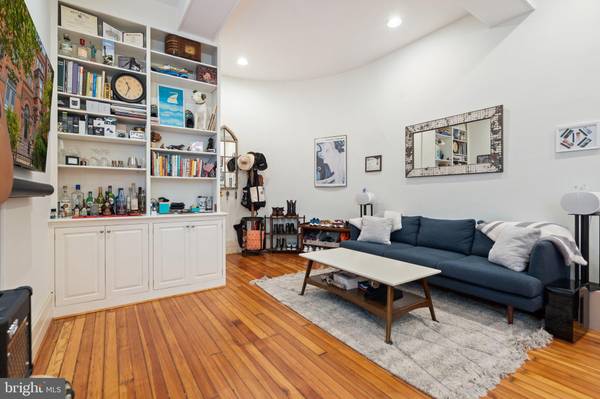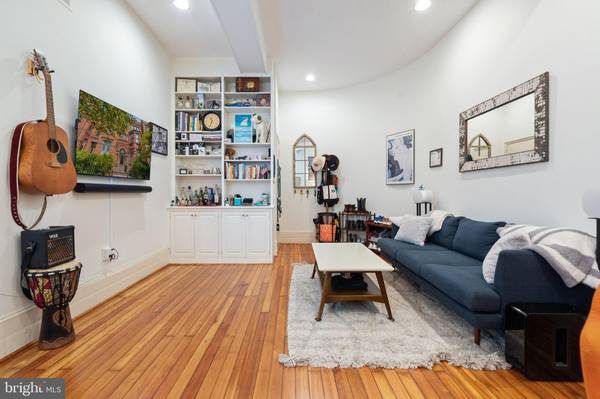
1 Bed
2 Baths
669 SqFt
1 Bed
2 Baths
669 SqFt
Key Details
Property Type Condo
Sub Type Condo/Co-op
Listing Status Active
Purchase Type For Sale
Square Footage 669 sqft
Price per Sqft $878
Subdivision Capitol Hill
MLS Listing ID DCDC2157520
Style Federal
Bedrooms 1
Full Baths 1
Half Baths 1
Condo Fees $350/mo
HOA Y/N N
Abv Grd Liv Area 669
Originating Board BRIGHT
Year Built 1890
Annual Tax Amount $2,974
Tax Year 2024
Property Description
Location
State DC
County Washington
Zoning MULTIFAMILY
Rooms
Main Level Bedrooms 1
Interior
Interior Features Built-Ins, Butlers Pantry, Kitchen - Gourmet, Upgraded Countertops, Wood Floors
Hot Water Natural Gas
Heating Heat Pump(s), Central
Cooling Heat Pump(s), Central A/C
Equipment Dishwasher, Disposal, Microwave, Oven/Range - Electric, Refrigerator, Freezer
Fireplace N
Appliance Dishwasher, Disposal, Microwave, Oven/Range - Electric, Refrigerator, Freezer
Heat Source Natural Gas
Laundry Basement, Common
Exterior
Amenities Available Common Grounds, Dog Park, Picnic Area
Water Access N
Accessibility None
Garage N
Building
Lot Description Backs - Open Common Area
Story 3
Unit Features Garden 1 - 4 Floors
Sewer Public Sewer
Water Public
Architectural Style Federal
Level or Stories 3
Additional Building Above Grade, Below Grade
New Construction N
Schools
School District District Of Columbia Public Schools
Others
Pets Allowed Y
HOA Fee Include None
Senior Community No
Tax ID 0819//2029
Ownership Condominium
Special Listing Condition Standard
Pets Allowed Cats OK, Dogs OK



