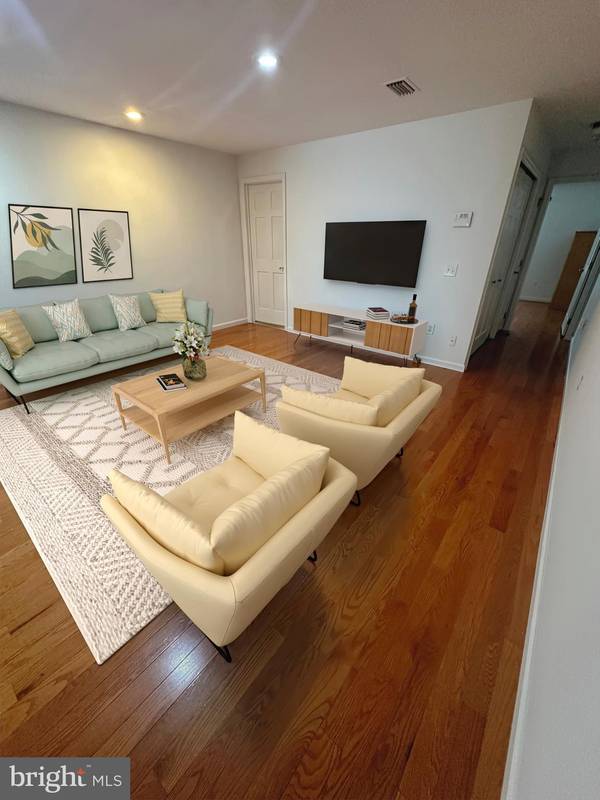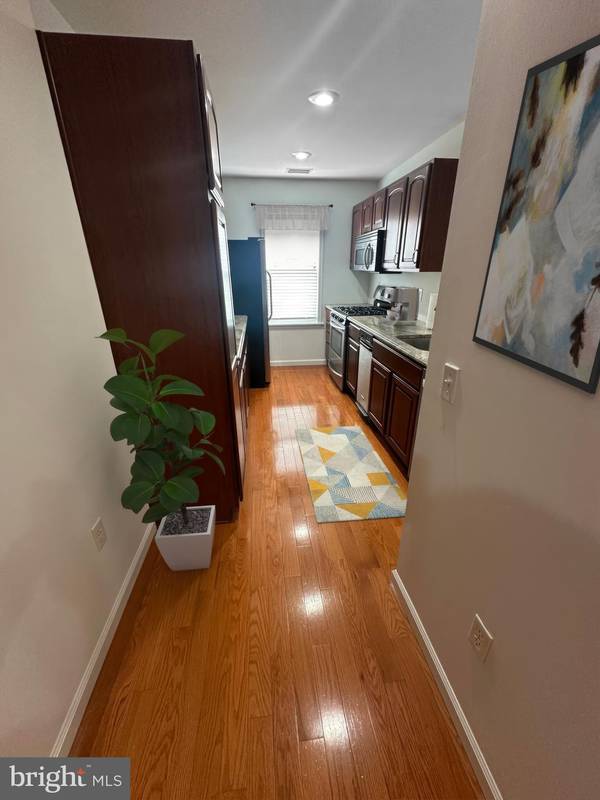3 Beds
3 Baths
1,656 SqFt
3 Beds
3 Baths
1,656 SqFt
Key Details
Property Type Condo
Sub Type Condo/Co-op
Listing Status Active
Purchase Type For Sale
Square Footage 1,656 sqft
Price per Sqft $399
Subdivision Graduate Hospital
MLS Listing ID PAPH2392182
Style Traditional
Bedrooms 3
Full Baths 2
Half Baths 1
Condo Fees $202/mo
HOA Y/N N
Abv Grd Liv Area 1,656
Originating Board BRIGHT
Year Built 2008
Annual Tax Amount $6,377
Tax Year 2024
Lot Size 1,656 Sqft
Acres 0.04
Property Description
Location
State PA
County Philadelphia
Area 19146 (19146)
Zoning RM1
Rooms
Other Rooms Living Room, Bedroom 2, Bedroom 3, Kitchen, Bedroom 1, Full Bath, Half Bath
Main Level Bedrooms 1
Interior
Interior Features Floor Plan - Traditional
Hot Water Natural Gas
Cooling Central A/C
Fireplaces Number 1
Fireplace Y
Heat Source Natural Gas
Exterior
Exterior Feature Deck(s)
Water Access N
Accessibility Other
Porch Deck(s)
Garage N
Building
Story 2
Sewer Public Sewer
Water Public
Architectural Style Traditional
Level or Stories 2
Additional Building Above Grade
New Construction N
Schools
School District The School District Of Philadelphia
Others
Pets Allowed Y
Senior Community No
Tax ID 888303966
Ownership Fee Simple
SqFt Source Estimated
Special Listing Condition Standard
Pets Allowed Cats OK, Dogs OK







