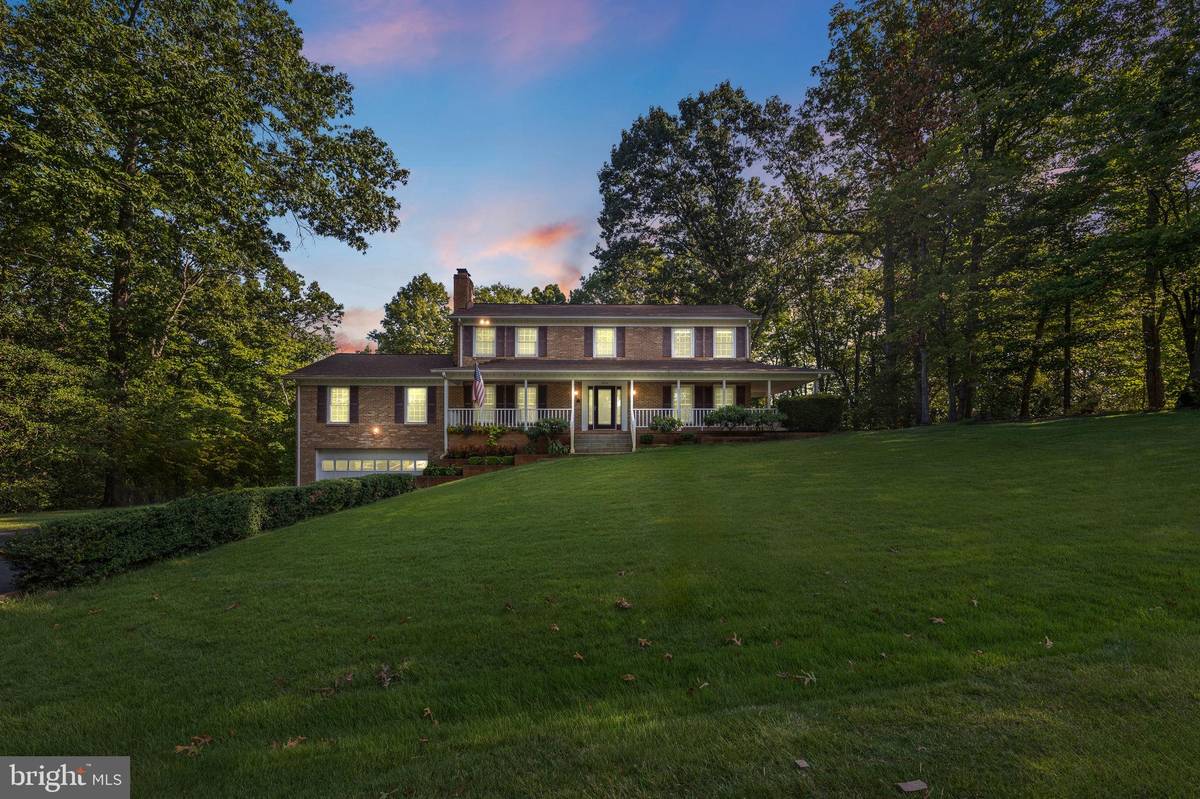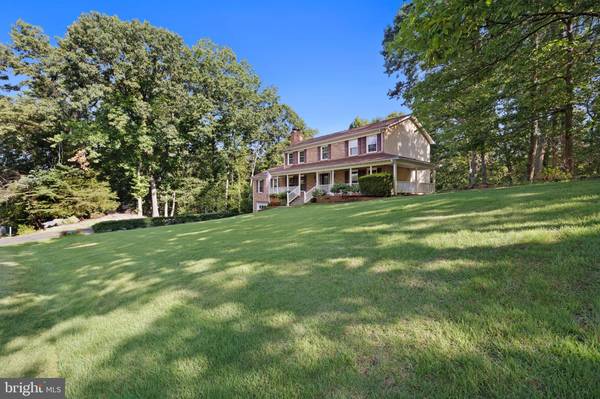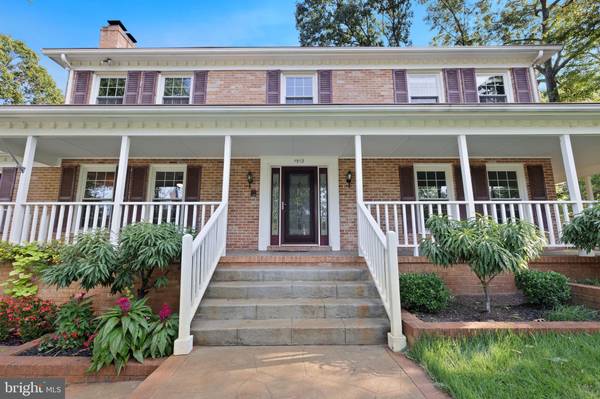
5 Beds
4 Baths
2,996 SqFt
5 Beds
4 Baths
2,996 SqFt
Key Details
Property Type Single Family Home
Sub Type Detached
Listing Status Active
Purchase Type For Sale
Square Footage 2,996 sqft
Price per Sqft $200
Subdivision Bayview Estates
MLS Listing ID VAST2032370
Style Traditional
Bedrooms 5
Full Baths 3
Half Baths 1
HOA Y/N N
Abv Grd Liv Area 2,996
Originating Board BRIGHT
Year Built 1984
Annual Tax Amount $5,187
Tax Year 2024
Lot Size 1.063 Acres
Acres 1.06
Property Description
The main level features a formal living room, which can also serve as an office, and a formal dining room with a large bay window. The family room connects to the kitchen, providing access to the back deck. The family room includes a pellet stove and opens to a deck with a gazebo and hot tub, ideal for outdoor gatherings. The kitchen is equipped with newer countertops, stainless steel appliances (all under 5 years old), ample cabinetry, and a pantry. The main floor also includes a laundry room with storage, cabinets, and a utility sink. Above the garage, a large, versatile bonus room has been added, featuring vinyl flooring, recessed lighting, a window unit for heating and air conditioning, and built-in shelving/closet space, offering endless possibilities for its use.
The primary bedroom suite boasts multiple closets and a separate vanity area. The adjoining bathroom features a luxurious floor-to-ceiling tiled shower and an additional vanity. Three more bedrooms are located on the upper level, along with a full bathroom in the hallway.
The finished walkout basement offers a spacious recreation room with a pellet fireplace, a fifth bedroom, and another full bathroom. The utility room has been converted into a workshop with additional storage space. The basement provides walkout access to the patio and backyard.
Step outside to your private backyard oasis, complete with a fully fenced yard backing to trees for ultimate privacy. A large 10x14 shed provides ample storage for lawn maintenance equipment. The back deck, which includes a gazebo and hot tub (sold as-is), spans the rear of the home, offering the perfect blend of indoor comfort and outdoor enjoyment.
Additional features include a beautiful stamped concrete front porch and walkway, brand new roof (2022), a whole house generator (installed in 2022 and owned propane tank), central vacuum connections, newer windows throughout, an installed underground sprinkler system that can use well water plumbing if connected, a solar vent attic exhaust fan with 24-hour runtime, new attic insulation, and gutter guards.
Situated on just over an acre with no HOA, this home overlooks Aquia Creek Harbor. For commuters, the Brooke VA Rail Express Station offers convenient access to Quantico and Washington, D.C. The home is also located within half a mile of Hope Springs Marina, which provides easy access to the Potomac River and Chesapeake Bay, offering wet slips, boat ramps, and indoor boat storage with premium amenities.
Don't miss the opportunity to own this extraordinary property. Schedule your showing today! The sellers are motivated and willing to provide concessions for painting/cosmetic upgrades!
Location
State VA
County Stafford
Zoning A2
Rooms
Other Rooms Living Room, Dining Room, Kitchen, Family Room, Laundry, Recreation Room, Utility Room, Workshop, Bonus Room
Basement Walkout Level, Workshop, Full
Interior
Interior Features Attic, Carpet, Ceiling Fan(s), Combination Kitchen/Dining, Dining Area, Family Room Off Kitchen, Kitchen - Eat-In, Intercom, Formal/Separate Dining Room, Pantry, Primary Bath(s), Recessed Lighting, Sprinkler System, Stove - Pellet, Walk-in Closet(s), WhirlPool/HotTub
Hot Water Electric
Heating Heat Pump(s)
Cooling None
Fireplaces Number 2
Equipment Dishwasher, Disposal, Dryer, Water Heater, Washer, Stove, Stainless Steel Appliances, Refrigerator, Oven/Range - Electric, Intercom, Exhaust Fan
Fireplace Y
Appliance Dishwasher, Disposal, Dryer, Water Heater, Washer, Stove, Stainless Steel Appliances, Refrigerator, Oven/Range - Electric, Intercom, Exhaust Fan
Heat Source Electric
Laundry Has Laundry, Dryer In Unit, Washer In Unit, Main Floor
Exterior
Exterior Feature Patio(s), Porch(es), Deck(s), Screened
Parking Features Garage Door Opener, Additional Storage Area, Garage - Front Entry
Garage Spaces 2.0
Fence Fully
Water Access N
View Trees/Woods
Accessibility None
Porch Patio(s), Porch(es), Deck(s), Screened
Attached Garage 2
Total Parking Spaces 2
Garage Y
Building
Lot Description Backs to Trees, Front Yard, Rear Yard
Story 3
Foundation Slab
Sewer Private Septic Tank
Water Public, Well
Architectural Style Traditional
Level or Stories 3
Additional Building Above Grade, Below Grade
New Construction N
Schools
Elementary Schools Stafford
Middle Schools Stafford
High Schools Brooke Point
School District Stafford County Public Schools
Others
Senior Community No
Tax ID 31C 2
Ownership Fee Simple
SqFt Source Assessor
Acceptable Financing Cash, FHA, Conventional, VA
Listing Terms Cash, FHA, Conventional, VA
Financing Cash,FHA,Conventional,VA
Special Listing Condition Standard








