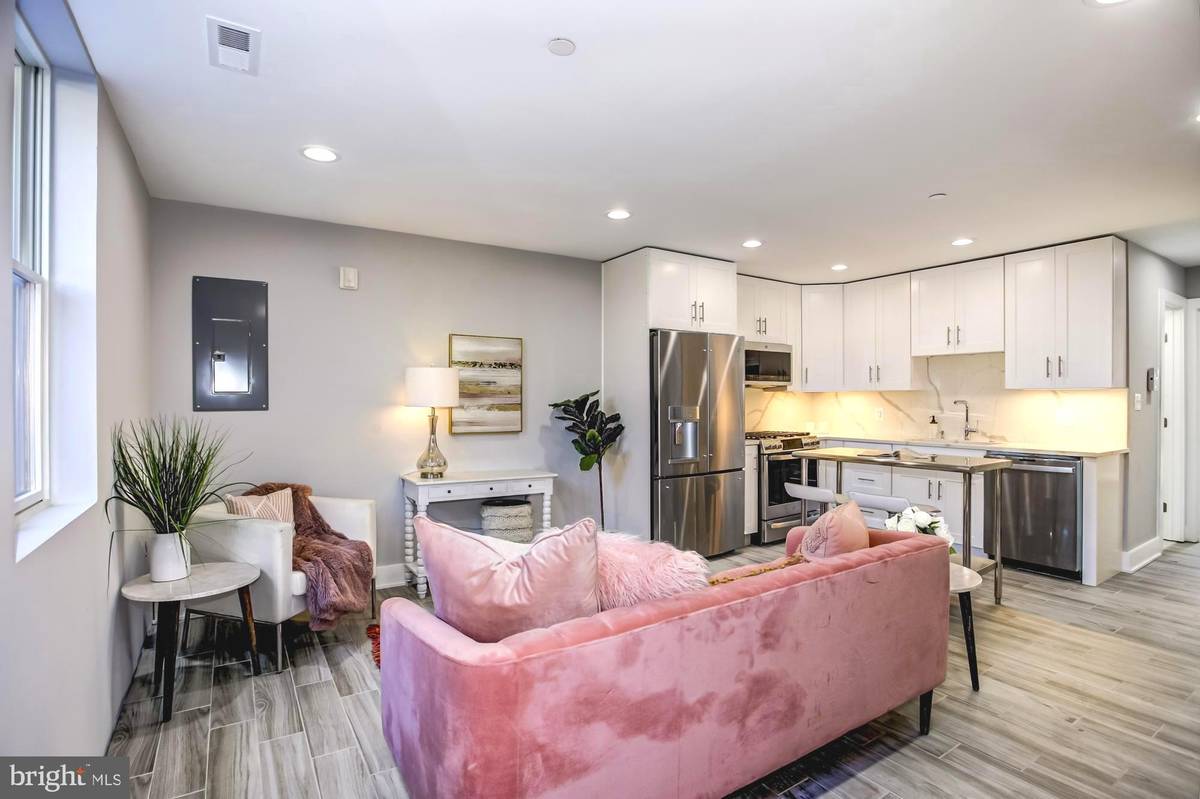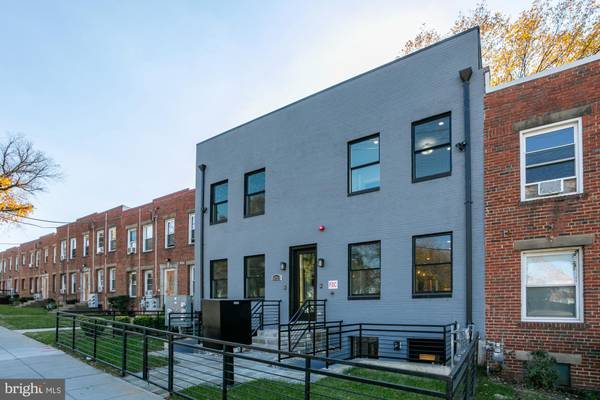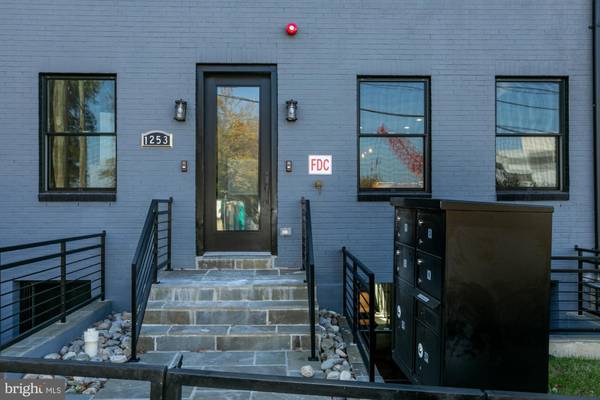
1 Bed
1 Bath
680 SqFt
1 Bed
1 Bath
680 SqFt
Key Details
Property Type Condo
Sub Type Condo/Co-op
Listing Status Under Contract
Purchase Type For Sale
Square Footage 680 sqft
Price per Sqft $330
Subdivision Trinidad
MLS Listing ID DCDC2156124
Style Traditional
Bedrooms 1
Full Baths 1
Condo Fees $145/mo
HOA Y/N N
Abv Grd Liv Area 680
Originating Board BRIGHT
Year Built 2021
Tax Year 2024
Property Description
Prepare to be captivated by the open floor plan that seamlessly integrates the gourmet kitchen, complete with stainless steel appliances and ample counter space, with the inviting living and dining areas. This layout was meticulously designed to inspire culinary creativity and effortless entertaining.
Retreat to the generously-sized bedroom and freshen up in the full bath, both boasting abundant closet space to accommodate your every storage need. With parks, shops, and entertainment just blocks away, you'll never be at a loss for ways to spend your leisure time in this vibrant, amenity-rich neighborhood.
For those who prefer the convenience of private transportation, parking is available for purchase. Don't miss your chance to own a piece of the action in this highly anticipated condominium project. Schedule your private tour today and prepare to be captivated by the unparalleled luxury and investment potential of Unit 1.
Location
State DC
County Washington
Zoning RE
Direction North
Rooms
Main Level Bedrooms 1
Interior
Interior Features Floor Plan - Open, Recessed Lighting, Upgraded Countertops
Hot Water Electric
Heating Forced Air
Cooling Central A/C
Equipment Built-In Microwave, Dishwasher, Disposal, Dryer, Oven/Range - Gas, Refrigerator, Stainless Steel Appliances, Washer, Water Heater
Fireplace N
Appliance Built-In Microwave, Dishwasher, Disposal, Dryer, Oven/Range - Gas, Refrigerator, Stainless Steel Appliances, Washer, Water Heater
Heat Source Electric
Laundry Dryer In Unit, Washer In Unit
Exterior
Amenities Available None
Water Access N
Accessibility None
Garage N
Building
Story 1
Foundation Slab
Sewer Public Sewer
Water Public
Architectural Style Traditional
Level or Stories 1
Additional Building Above Grade
New Construction Y
Schools
School District District Of Columbia Public Schools
Others
Pets Allowed Y
HOA Fee Include Common Area Maintenance,Ext Bldg Maint,Water,Trash,Snow Removal,Sewer,Reserve Funds
Senior Community No
Tax ID //
Ownership Condominium
Security Features Carbon Monoxide Detector(s),Smoke Detector,Sprinkler System - Indoor
Special Listing Condition Standard
Pets Allowed No Pet Restrictions








