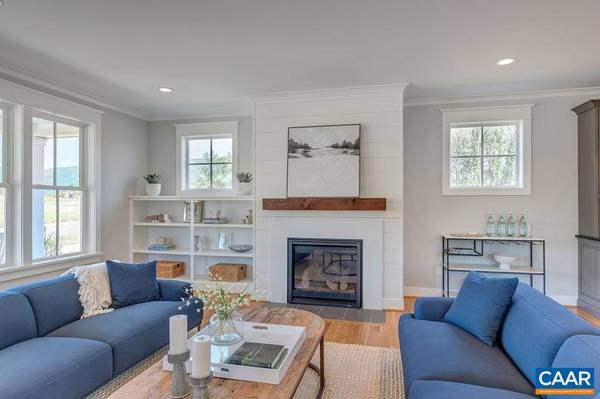
4 Beds
4 Baths
2,844 SqFt
4 Beds
4 Baths
2,844 SqFt
Key Details
Property Type Single Family Home
Sub Type Detached
Listing Status Pending
Purchase Type For Sale
Square Footage 2,844 sqft
Price per Sqft $396
Subdivision None Available
MLS Listing ID 656104
Style Farmhouse/National Folk
Bedrooms 4
Full Baths 3
Half Baths 1
Condo Fees $500
HOA Fees $183/qua
HOA Y/N Y
Abv Grd Liv Area 2,844
Originating Board CAAR
Year Built 2024
Tax Year 2023
Lot Size 4,791 Sqft
Acres 0.11
Property Description
Location
State VA
County Albemarle
Zoning R-1
Rooms
Other Rooms Dining Room, Kitchen, Foyer, Great Room, Laundry, Loft, Mud Room, Full Bath, Half Bath, Additional Bedroom
Main Level Bedrooms 1
Interior
Interior Features Entry Level Bedroom
Hot Water Tankless
Heating Central, Heat Pump(s)
Cooling Programmable Thermostat, Heat Pump(s), Other, Energy Star Cooling System, Central A/C
Flooring Ceramic Tile, Hardwood
Fireplaces Number 1
Fireplaces Type Gas/Propane
Equipment Washer/Dryer Hookups Only, ENERGY STAR Dishwasher, ENERGY STAR Refrigerator, Water Heater - Tankless
Fireplace Y
Window Features Casement,Double Hung,Insulated,Low-E,Screens
Appliance Washer/Dryer Hookups Only, ENERGY STAR Dishwasher, ENERGY STAR Refrigerator, Water Heater - Tankless
Exterior
Amenities Available Tot Lots/Playground, Picnic Area
Roof Type Composite
Accessibility None
Garage N
Building
Story 2
Foundation Concrete Perimeter, Passive Radon Mitigation, Other
Sewer Public Sewer
Water Public
Architectural Style Farmhouse/National Folk
Level or Stories 2
Additional Building Above Grade, Below Grade
Structure Type High,9'+ Ceilings
New Construction Y
Schools
Middle Schools Burley
High Schools Albemarle
School District Albemarle County Public Schools
Others
HOA Fee Include Common Area Maintenance,Trash
Senior Community No
Ownership Other
Security Features Carbon Monoxide Detector(s),Smoke Detector
Special Listing Condition Standard








