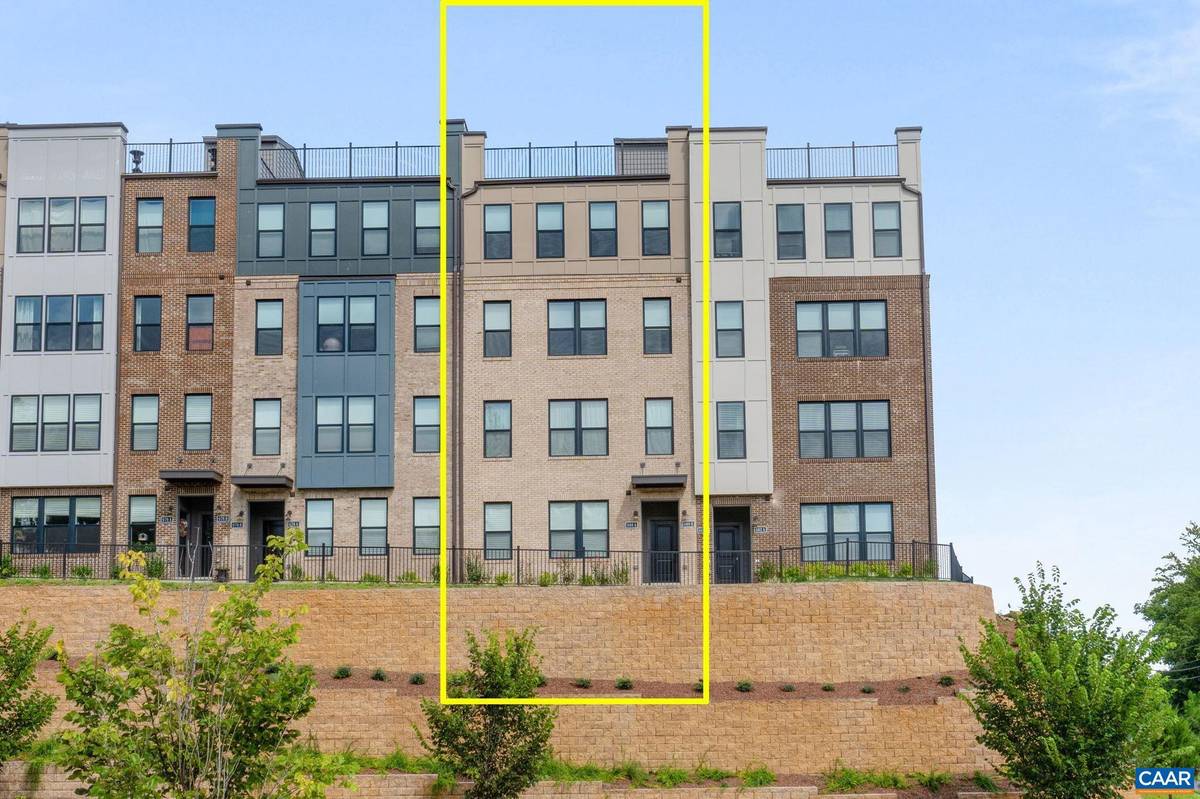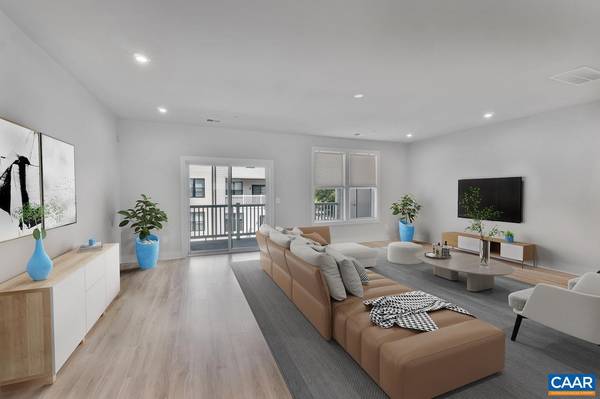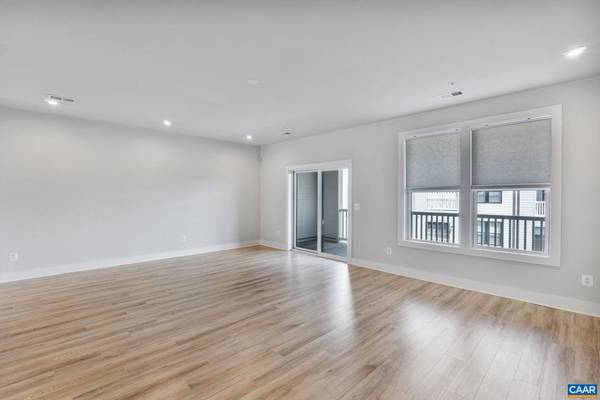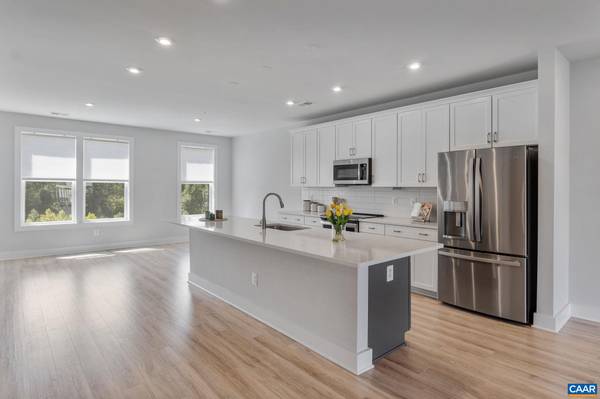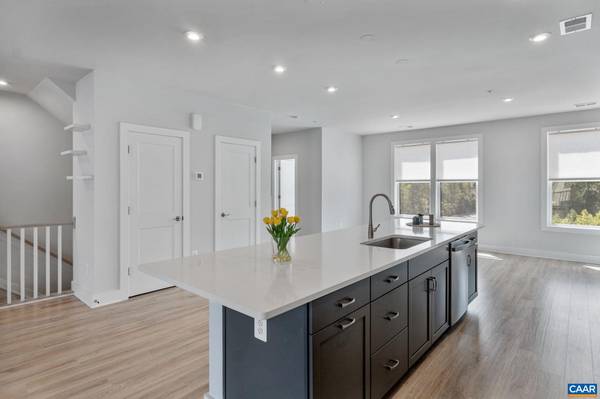
3 Beds
3 Baths
2,345 SqFt
3 Beds
3 Baths
2,345 SqFt
Key Details
Property Type Single Family Home, Condo
Sub Type Unit/Flat/Apartment
Listing Status Active
Purchase Type For Sale
Square Footage 2,345 sqft
Price per Sqft $181
Subdivision None Available
MLS Listing ID 655520
Style Craftsman
Bedrooms 3
Full Baths 2
Half Baths 1
Condo Fees $85
HOA Fees $198/mo
HOA Y/N Y
Abv Grd Liv Area 2,345
Originating Board CAAR
Year Built 2022
Annual Tax Amount $3,795
Tax Year 2024
Property Description
Location
State VA
County Albemarle
Zoning NMD
Rooms
Other Rooms Living Room, Dining Room, Kitchen, Laundry, Full Bath, Half Bath, Additional Bedroom
Interior
Heating Central, Heat Pump(s)
Cooling Central A/C, Heat Pump(s)
Flooring Carpet, Ceramic Tile, Vinyl
Inclusions Refrigerator, Electric Range, Microwave, Dishwasher, Stack Washer/Dryer.
Equipment Washer/Dryer Stacked
Fireplace N
Window Features Insulated,Low-E,Screens,Double Hung,Vinyl Clad
Appliance Washer/Dryer Stacked
Exterior
Roof Type Composite
Accessibility None
Garage N
Building
Story 3
Foundation Slab
Sewer Public Sewer
Water Public
Architectural Style Craftsman
Level or Stories 3
Additional Building Above Grade, Below Grade
Structure Type 9'+ Ceilings
New Construction N
Schools
Elementary Schools Hollymead
High Schools Albemarle
School District Albemarle County Public Schools
Others
HOA Fee Include Common Area Maintenance,Insurance,Management,Trash,Water,Sewer,Lawn Maintenance
Ownership Condominium
Security Features Smoke Detector
Special Listing Condition Standard



