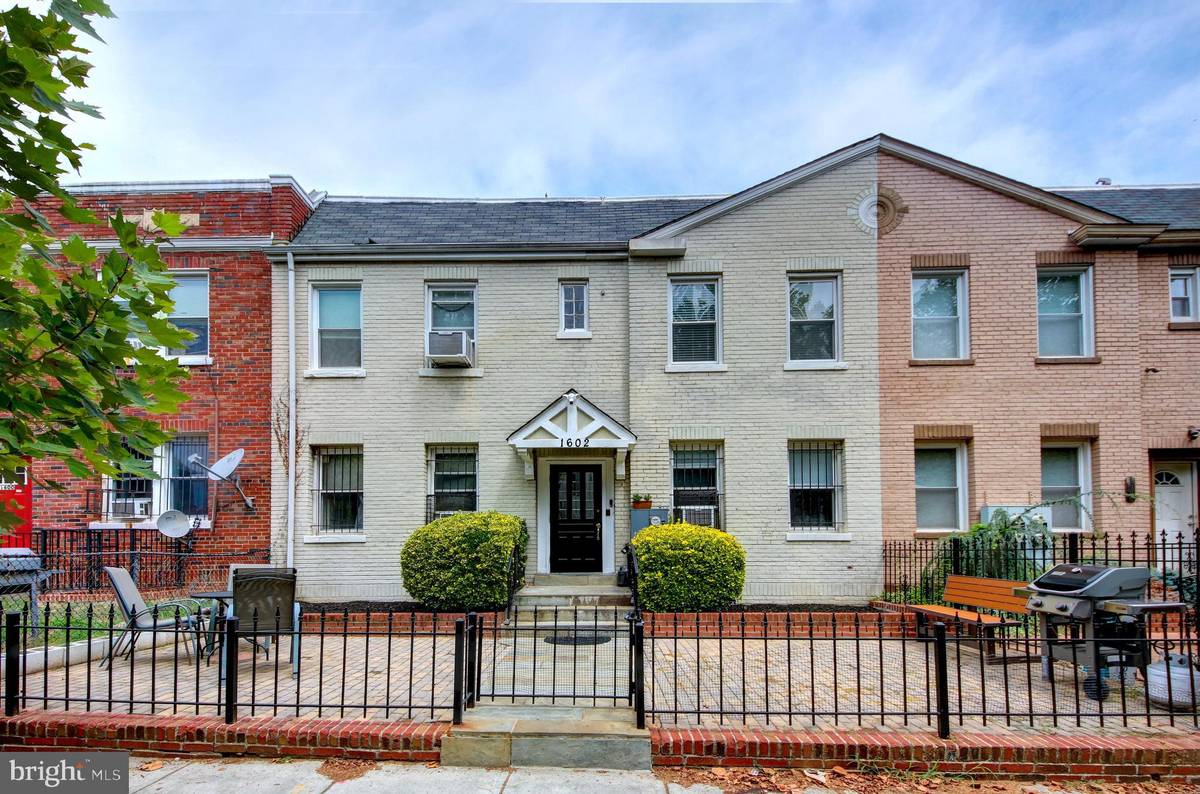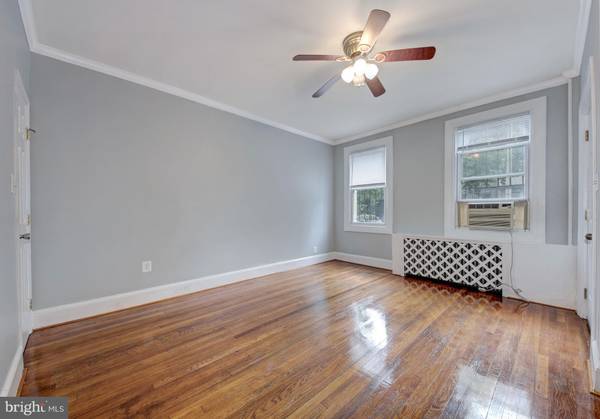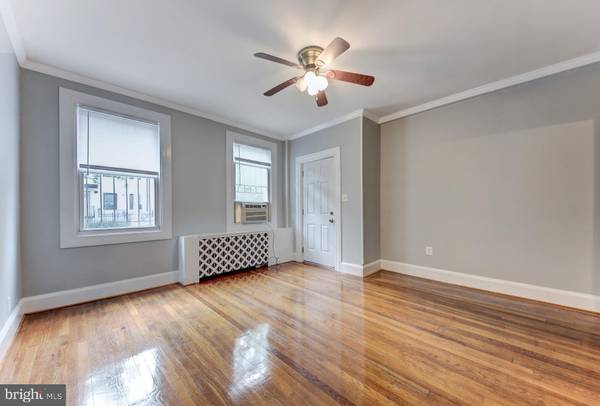
3 Beds
1 Bath
758 SqFt
3 Beds
1 Bath
758 SqFt
Key Details
Property Type Condo
Sub Type Condo/Co-op
Listing Status Under Contract
Purchase Type For Sale
Square Footage 758 sqft
Price per Sqft $329
Subdivision Kingman Park
MLS Listing ID DCDC2152398
Style Unit/Flat
Bedrooms 3
Full Baths 1
Condo Fees $250/mo
HOA Y/N N
Abv Grd Liv Area 758
Originating Board BRIGHT
Year Built 1933
Annual Tax Amount $2,651
Tax Year 2023
Property Description
Location
State DC
County Washington
Zoning RF-1
Rooms
Other Rooms Living Room, Bedroom 2, Bedroom 3, Kitchen, Bedroom 1
Main Level Bedrooms 3
Interior
Interior Features Combination Dining/Living, Entry Level Bedroom, Flat, Kitchen - Galley, Wood Floors, Bathroom - Tub Shower
Hot Water Other
Heating Radiator
Cooling Window Unit(s)
Flooring Hardwood, Solid Hardwood, Wood, Luxury Vinyl Plank, Laminate Plank
Equipment Dishwasher, Built-In Microwave, Oven/Range - Gas, Refrigerator, Washer, Dryer
Fireplace N
Appliance Dishwasher, Built-In Microwave, Oven/Range - Gas, Refrigerator, Washer, Dryer
Heat Source Natural Gas
Laundry Dryer In Unit, Has Laundry, Main Floor, Washer In Unit
Exterior
Utilities Available Cable TV Available, Electric Available, Natural Gas Available, Phone Available, Sewer Available, Water Available
Amenities Available Common Grounds
Water Access N
View Street
Roof Type Unknown
Accessibility None
Garage N
Building
Story 1
Unit Features Garden 1 - 4 Floors
Sewer Public Sewer
Water Public
Architectural Style Unit/Flat
Level or Stories 1
Additional Building Above Grade, Below Grade
Structure Type Dry Wall
New Construction N
Schools
Elementary Schools Miner
Middle Schools Eliot-Hine
High Schools Eastern Senior
School District District Of Columbia Public Schools
Others
Pets Allowed Y
HOA Fee Include Common Area Maintenance,Ext Bldg Maint,Trash,Sewer,Water
Senior Community No
Tax ID 4545//2010
Ownership Condominium
Security Features Main Entrance Lock
Acceptable Financing Cash, Conventional
Listing Terms Cash, Conventional
Financing Cash,Conventional
Special Listing Condition Standard
Pets Allowed No Pet Restrictions








