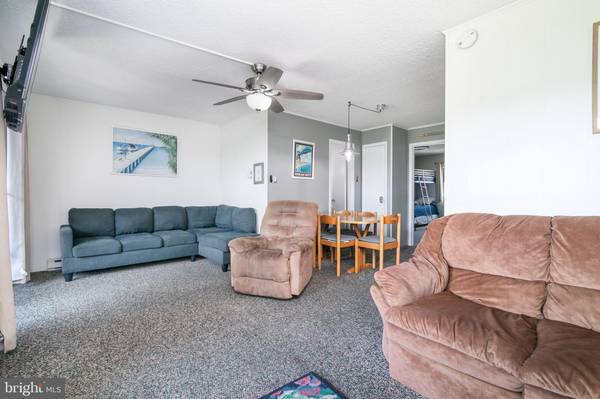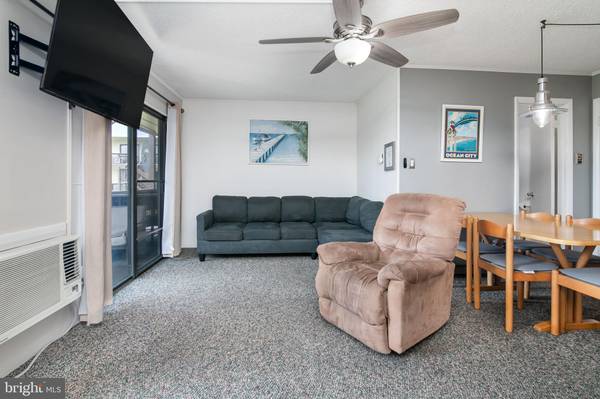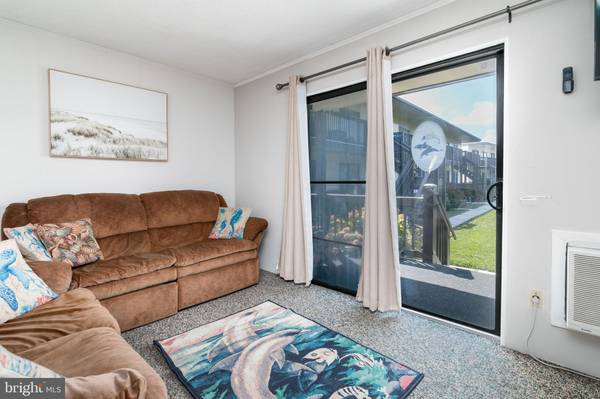
2 Beds
2 Baths
770 SqFt
2 Beds
2 Baths
770 SqFt
OPEN HOUSE
Sun Dec 22, 11:00am - 1:00pm
Key Details
Property Type Condo
Sub Type Condo/Co-op
Listing Status Active
Purchase Type For Sale
Square Footage 770 sqft
Price per Sqft $408
Subdivision None Available
MLS Listing ID MDWO2022272
Style Coastal
Bedrooms 2
Full Baths 2
Condo Fees $1,400
HOA Y/N N
Abv Grd Liv Area 770
Originating Board BRIGHT
Year Built 1972
Annual Tax Amount $2,277
Tax Year 2024
Lot Dimensions 0.00 x 0.00
Property Description
This spacious first-floor condo features two large bedrooms and two bathrooms, offering a great floor plan ideal for gatherings with family and friends. The expansive living room provides lovely views of the serene courtyard and the community pool, creating a perfect space for relaxation.
The large bedrooms ensure ample sleeping space, making it easy to accommodate guests or rent out the unit. Fully furnished and move-in ready, this condo is an excellent choice whether you're looking for a vacation getaway or a smart investment property. Close to Jolly Roger Amusement park, Restaurants, boardwalk and so much more!
Don't miss out on the chance to enjoy your beach property today!
Location
State MD
County Worcester
Area Bayside Interior (83)
Zoning R-2
Rooms
Other Rooms Living Room, Primary Bedroom, Bedroom 2, Kitchen, Primary Bathroom, Full Bath
Main Level Bedrooms 2
Interior
Interior Features Ceiling Fan(s), Combination Kitchen/Living, Combination Dining/Living, Floor Plan - Traditional, Bathroom - Stall Shower, Bathroom - Tub Shower
Hot Water Electric
Heating Baseboard - Electric
Cooling Window Unit(s)
Flooring Carpet
Inclusions All Furnishings (except blue sectional )
Equipment Dishwasher, Exhaust Fan, Oven - Single, Refrigerator, Stove, Washer - Front Loading, Dryer - Front Loading
Furnishings Yes
Fireplace N
Appliance Dishwasher, Exhaust Fan, Oven - Single, Refrigerator, Stove, Washer - Front Loading, Dryer - Front Loading
Heat Source Electric
Laundry Has Laundry
Exterior
Exterior Feature Patio(s), Porch(es)
Garage Spaces 1.0
Parking On Site 1
Utilities Available Cable TV, Electric Available
Amenities Available Common Grounds, Pool - Outdoor
Water Access N
View Courtyard
Accessibility None
Porch Patio(s), Porch(es)
Total Parking Spaces 1
Garage N
Building
Lot Description Additional Lot(s)
Story 1
Unit Features Garden 1 - 4 Floors
Sewer Public Sewer
Water Public
Architectural Style Coastal
Level or Stories 1
Additional Building Above Grade, Below Grade
New Construction N
Schools
School District Worcester County Public Schools
Others
Pets Allowed Y
HOA Fee Include Common Area Maintenance,Lawn Care Front,Lawn Care Rear,Lawn Care Side,Lawn Maintenance,Pool(s)
Senior Community No
Tax ID 2410057760
Ownership Condominium
Acceptable Financing Cash, Conventional
Listing Terms Cash, Conventional
Financing Cash,Conventional
Special Listing Condition Standard
Pets Allowed No Pet Restrictions








