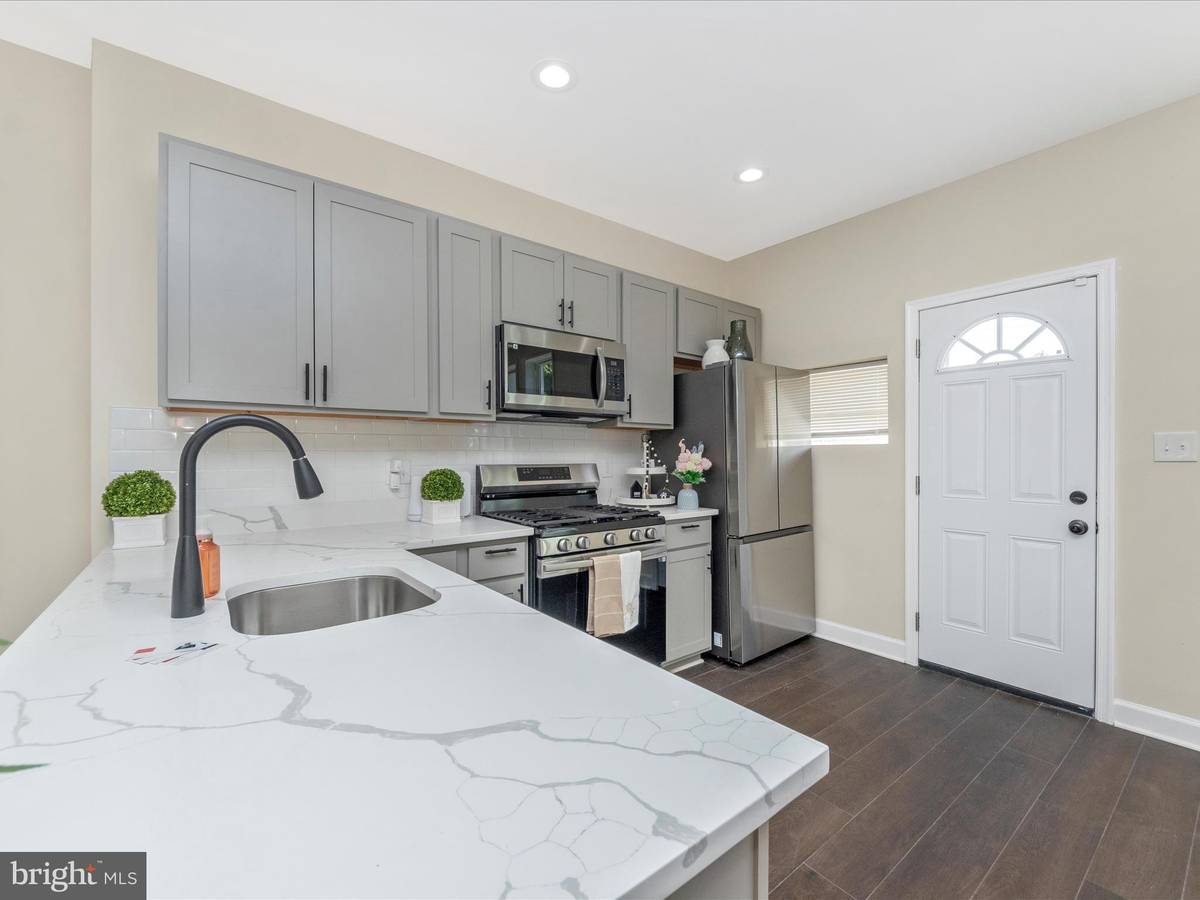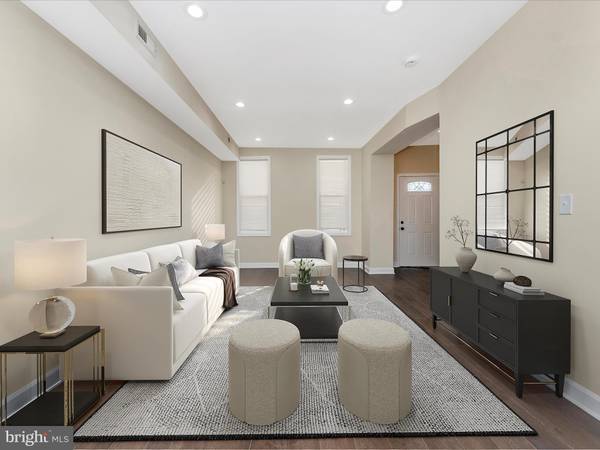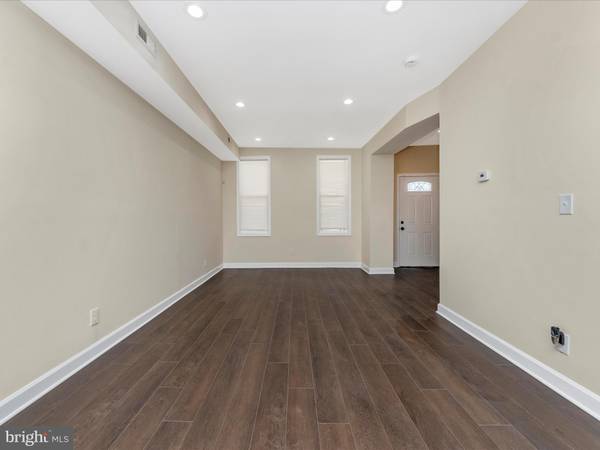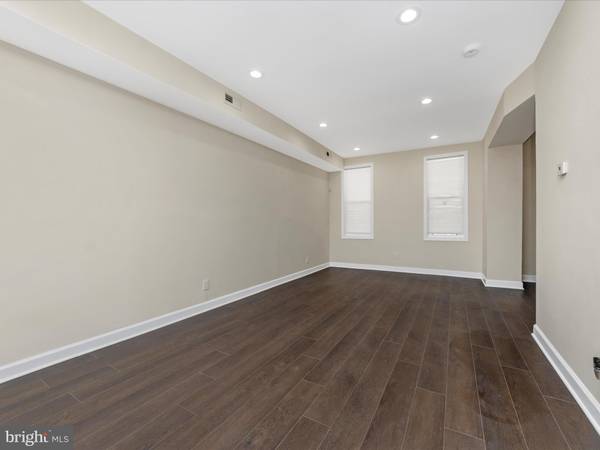
4 Beds
3 Baths
1,542 SqFt
4 Beds
3 Baths
1,542 SqFt
Key Details
Property Type Townhouse
Sub Type Interior Row/Townhouse
Listing Status Under Contract
Purchase Type For Sale
Square Footage 1,542 sqft
Price per Sqft $128
Subdivision Lucille Park
MLS Listing ID MDBA2135394
Style Traditional
Bedrooms 4
Full Baths 2
Half Baths 1
HOA Y/N N
Abv Grd Liv Area 1,542
Originating Board BRIGHT
Year Built 1920
Annual Tax Amount $1,000
Tax Year 2023
Property Description
Location
State MD
County Baltimore City
Zoning R-6
Rooms
Basement Full, Fully Finished, Walkout Level, Sump Pump
Interior
Interior Features Dining Area, Combination Kitchen/Dining, Floor Plan - Open, Recessed Lighting, Skylight(s), Upgraded Countertops
Hot Water Natural Gas
Cooling Central A/C
Flooring Luxury Vinyl Plank, Carpet, Ceramic Tile
Equipment Cooktop, Dishwasher, Disposal, Icemaker, Microwave, Refrigerator, Oven/Range - Gas, Stainless Steel Appliances, Trash Compactor, Water Heater
Fireplace N
Window Features Screens
Appliance Cooktop, Dishwasher, Disposal, Icemaker, Microwave, Refrigerator, Oven/Range - Gas, Stainless Steel Appliances, Trash Compactor, Water Heater
Heat Source Electric
Exterior
Utilities Available Electric Available, Natural Gas Available, Water Available
Water Access N
Accessibility None
Garage N
Building
Story 2
Foundation Other
Sewer Public Sewer
Water Public
Architectural Style Traditional
Level or Stories 2
Additional Building Above Grade, Below Grade
New Construction N
Schools
School District Baltimore City Public Schools
Others
Senior Community No
Tax ID 0315353196F007
Ownership Ground Rent
SqFt Source Estimated
Acceptable Financing Cash, Conventional, FHA, VA
Listing Terms Cash, Conventional, FHA, VA
Financing Cash,Conventional,FHA,VA
Special Listing Condition Standard








