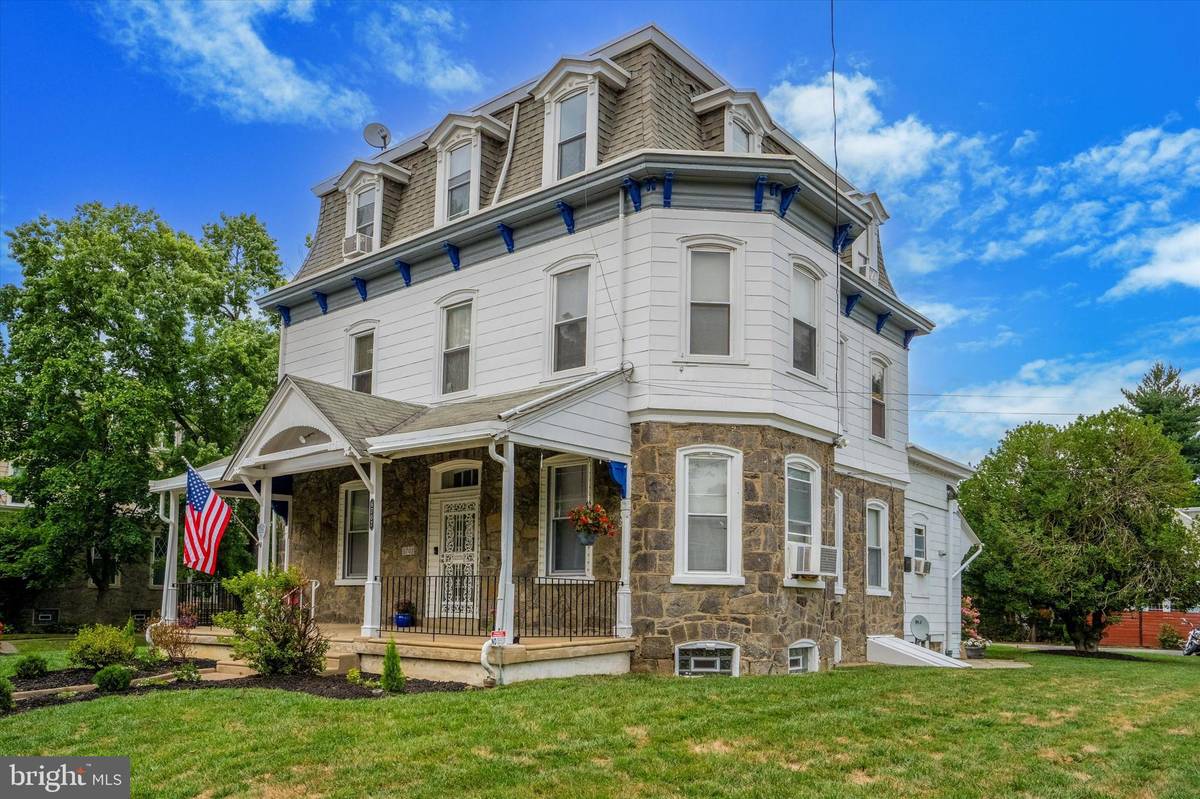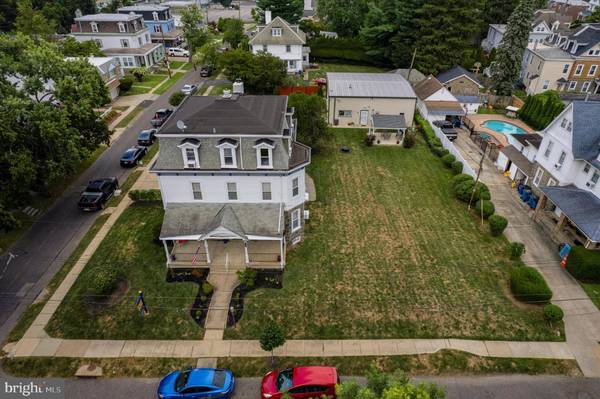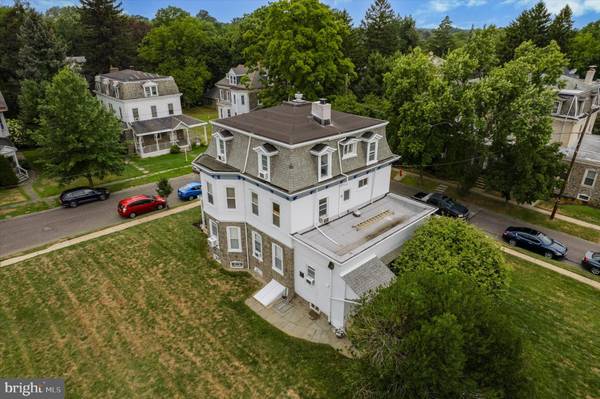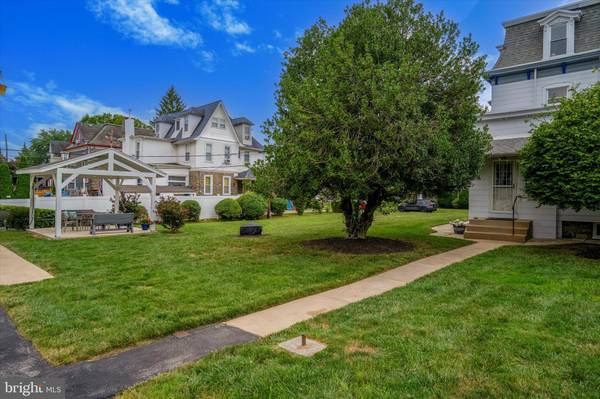
3,535 SqFt
3,535 SqFt
Key Details
Property Type Multi-Family
Sub Type Detached
Listing Status Under Contract
Purchase Type For Sale
Square Footage 3,535 sqft
Price per Sqft $212
Subdivision East Oak Lane
MLS Listing ID PAPH2384838
Style Victorian
Abv Grd Liv Area 3,030
Originating Board BRIGHT
Year Built 1920
Annual Tax Amount $3,780
Tax Year 2024
Lot Size 0.405 Acres
Acres 0.4
Lot Dimensions 111.00 x 159.00
Property Description
Location
State PA
County Philadelphia
Area 19126 (19126)
Zoning RSA2
Rooms
Basement Full, Interior Access, Outside Entrance, Poured Concrete
Interior
Interior Features Bathroom - Jetted Tub, Bathroom - Soaking Tub, Kitchen - Gourmet
Hot Water Natural Gas
Heating Hot Water, Radiator
Cooling Window Unit(s), Ceiling Fan(s)
Inclusions Appliances as represented. AC Window Units as-is.
Equipment Water Heater - High-Efficiency, Washer, Dryer, Energy Efficient Appliances
Fireplace N
Window Features ENERGY STAR Qualified
Appliance Water Heater - High-Efficiency, Washer, Dryer, Energy Efficient Appliances
Heat Source Natural Gas
Exterior
Exterior Feature Porch(es), Patio(s)
Parking Features Additional Storage Area, Covered Parking, Garage - Front Entry, Garage - Side Entry, Garage Door Opener, Oversized
Garage Spaces 10.0
Water Access N
View Garden/Lawn, Scenic Vista
Accessibility 2+ Access Exits, 36\"+ wide Halls, >84\" Garage Door
Porch Porch(es), Patio(s)
Total Parking Spaces 10
Garage Y
Building
Lot Description Premium, SideYard(s), Open, Level, Landscaping
Foundation Stone
Sewer No Septic System
Water Public
Architectural Style Victorian
Additional Building Above Grade, Below Grade
New Construction N
Schools
High Schools Central
School District The School District Of Philadelphia
Others
Tax ID 611131250
Ownership Fee Simple
SqFt Source Assessor
Acceptable Financing Cash, Conventional
Listing Terms Cash, Conventional
Financing Cash,Conventional
Special Listing Condition Standard








