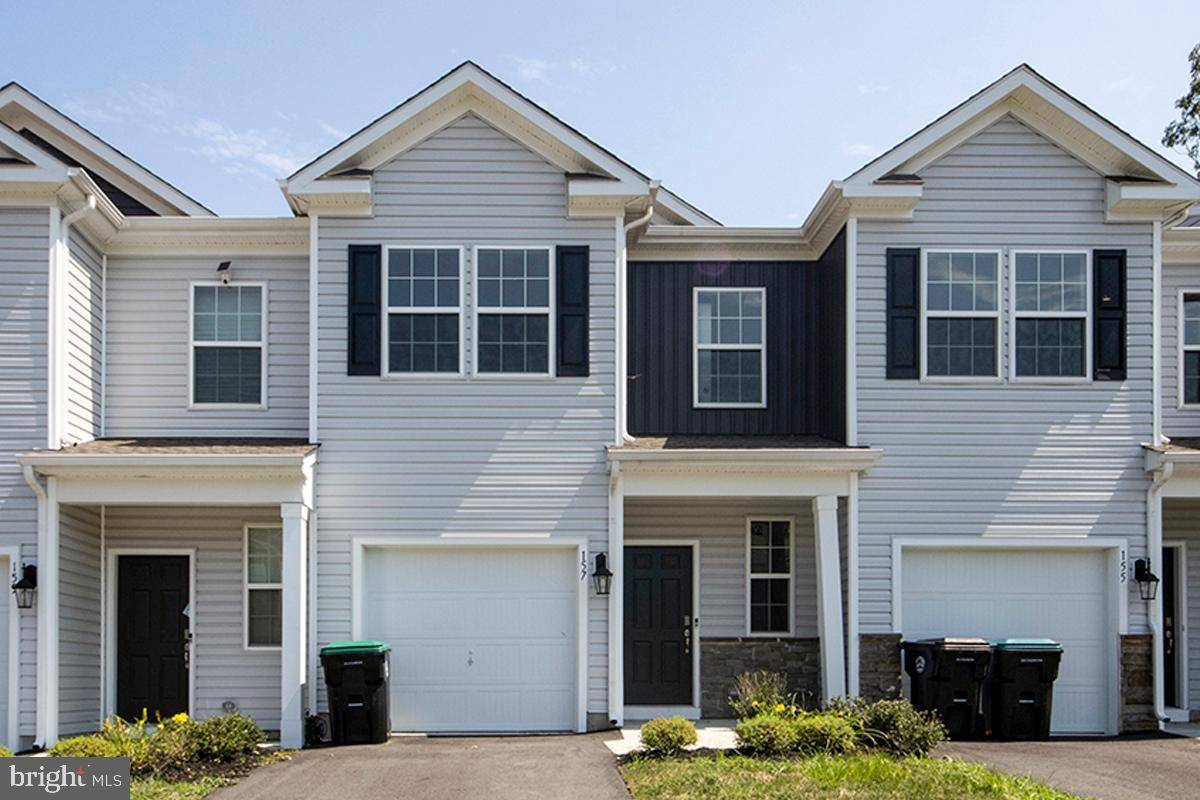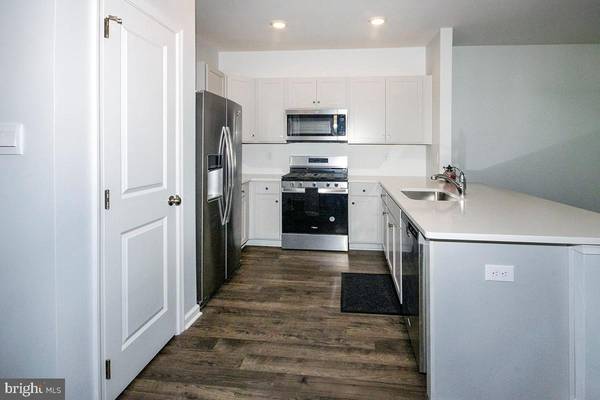
3 Beds
3 Baths
1,580 SqFt
3 Beds
3 Baths
1,580 SqFt
Key Details
Property Type Townhouse
Sub Type Interior Row/Townhouse
Listing Status Active
Purchase Type For Sale
Square Footage 1,580 sqft
Price per Sqft $211
Subdivision The Carriage Homes At Sickler Court
MLS Listing ID NJCD2073772
Style Craftsman,Traditional
Bedrooms 3
Full Baths 2
Half Baths 1
HOA Fees $100/mo
HOA Y/N Y
Abv Grd Liv Area 1,580
Originating Board BRIGHT
Year Built 2023
Annual Tax Amount $8,991
Tax Year 2023
Lot Size 2,400 Sqft
Acres 0.06
Lot Dimensions 20.00 x 120.00
Property Description
Only 3% down, waived mortgage insurance, rate will be 1% lower than the market rate, plus a possible $6,000 lender credit. Call for details.
Location
State NJ
County Camden
Area Winslow Twp (20436)
Zoning RESIDENTIAL
Rooms
Other Rooms Living Room, Dining Room, Primary Bedroom, Bedroom 2, Bedroom 3, Kitchen, Primary Bathroom, Full Bath
Interior
Interior Features Breakfast Area, Carpet, Dining Area, Floor Plan - Open, Kitchen - Eat-In, Kitchen - Island, Pantry, Recessed Lighting, Upgraded Countertops
Hot Water Electric
Heating Central, Forced Air, Energy Star Heating System
Cooling Central A/C, Energy Star Cooling System
Flooring Carpet, Vinyl, Luxury Vinyl Plank
Inclusions Existing Appliances In As Is Condition
Equipment Cooktop, Built-In Microwave, Disposal, Dryer - Electric, Oven/Range - Gas, Refrigerator, Stainless Steel Appliances, Washer
Fireplace N
Window Features Energy Efficient,Insulated,ENERGY STAR Qualified,Low-E,Screens
Appliance Cooktop, Built-In Microwave, Disposal, Dryer - Electric, Oven/Range - Gas, Refrigerator, Stainless Steel Appliances, Washer
Heat Source Natural Gas
Laundry Upper Floor, Washer In Unit, Dryer In Unit
Exterior
Parking Features Built In, Garage - Front Entry
Garage Spaces 3.0
Utilities Available Cable TV Available, Phone Available, Natural Gas Available
Water Access N
View Trees/Woods
Roof Type Architectural Shingle
Accessibility 2+ Access Exits
Attached Garage 1
Total Parking Spaces 3
Garage Y
Building
Story 2
Foundation Slab
Sewer Public Sewer
Water Public
Architectural Style Craftsman, Traditional
Level or Stories 2
Additional Building Above Grade, Below Grade
Structure Type Dry Wall
New Construction N
Schools
High Schools Winslow Twp. H.S.
School District Winslow Township Public Schools
Others
Pets Allowed Y
Senior Community No
Tax ID 36-02102 01-00023 51
Ownership Fee Simple
SqFt Source Assessor
Security Features Smoke Detector,Carbon Monoxide Detector(s)
Acceptable Financing Cash, FHA, VA, Conventional, Private
Listing Terms Cash, FHA, VA, Conventional, Private
Financing Cash,FHA,VA,Conventional,Private
Special Listing Condition Standard
Pets Allowed No Pet Restrictions








