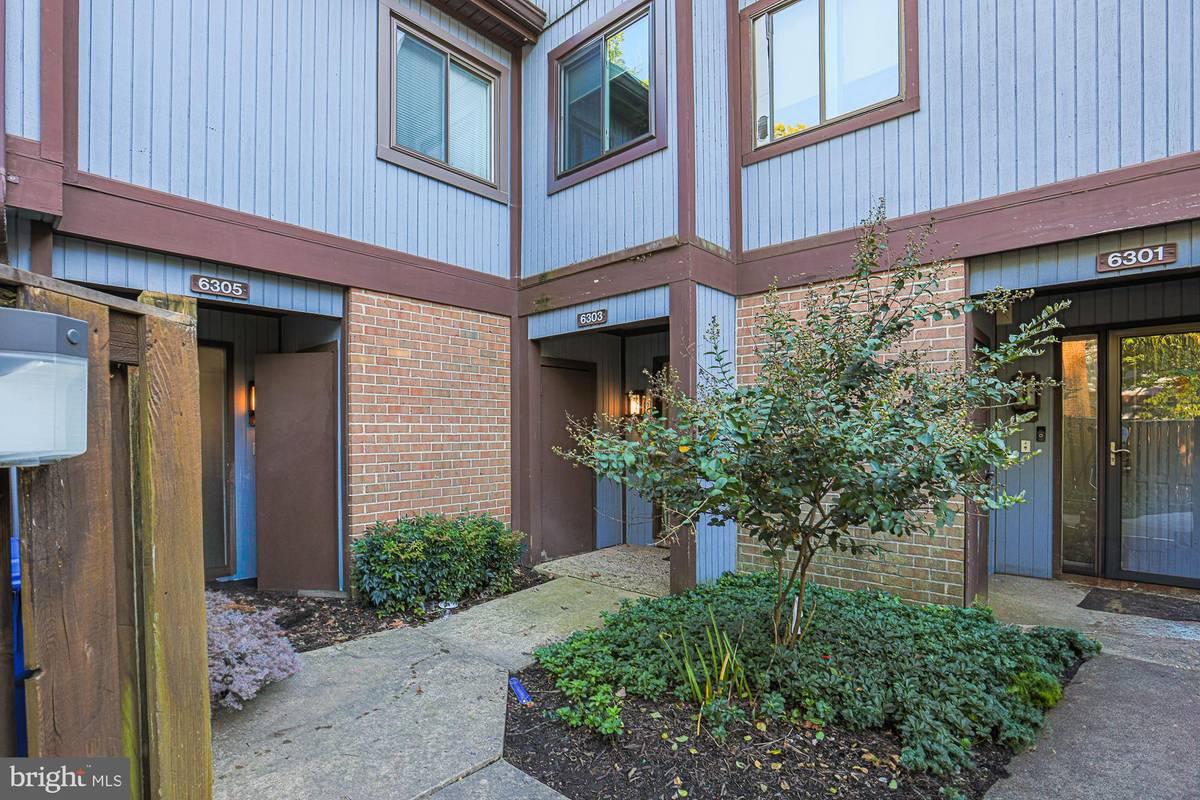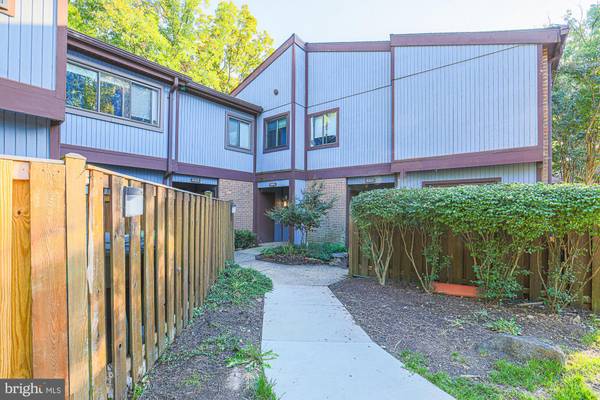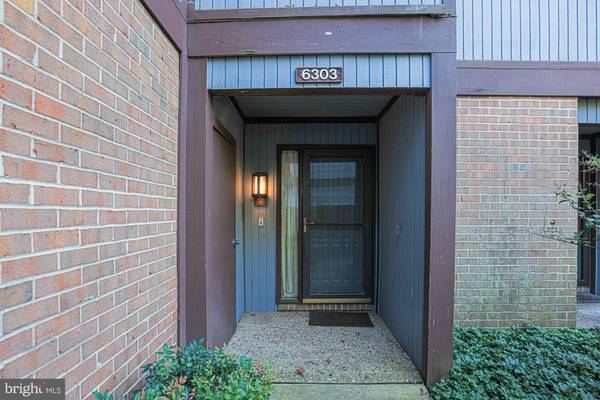3 Beds
4 Baths
1,594 SqFt
3 Beds
4 Baths
1,594 SqFt
Key Details
Property Type Condo
Sub Type Condo/Co-op
Listing Status Active
Purchase Type For Sale
Square Footage 1,594 sqft
Price per Sqft $219
Subdivision Cheswolde
MLS Listing ID MDBA2134770
Style Other
Bedrooms 3
Full Baths 2
Half Baths 2
Condo Fees $521/mo
HOA Y/N N
Abv Grd Liv Area 1,594
Originating Board BRIGHT
Year Built 1978
Annual Tax Amount $7,710
Tax Year 2024
Property Description
Location
State MD
County Baltimore City
Zoning R-5
Rooms
Basement Full, Partially Finished
Interior
Hot Water Electric
Heating Heat Pump(s)
Cooling Central A/C
Fireplaces Number 1
Equipment Refrigerator, Stove, Dishwasher, Washer, Dryer
Fireplace Y
Appliance Refrigerator, Stove, Dishwasher, Washer, Dryer
Heat Source Electric
Exterior
Amenities Available Elevator, Exercise Room, Pool - Outdoor, Tennis Courts, Tot Lots/Playground
Water Access N
Accessibility None
Garage N
Building
Story 3
Foundation Block
Sewer Public Sewer
Water Public
Architectural Style Other
Level or Stories 3
Additional Building Above Grade, Below Grade
New Construction N
Schools
School District Baltimore City Public Schools
Others
Pets Allowed Y
HOA Fee Include Common Area Maintenance,Management,Pool(s),Trash,Sewer,Security Gate
Senior Community No
Tax ID 0327224324 101
Ownership Fee Simple
SqFt Source Estimated
Security Features Security Gate
Special Listing Condition Standard
Pets Allowed Case by Case Basis







