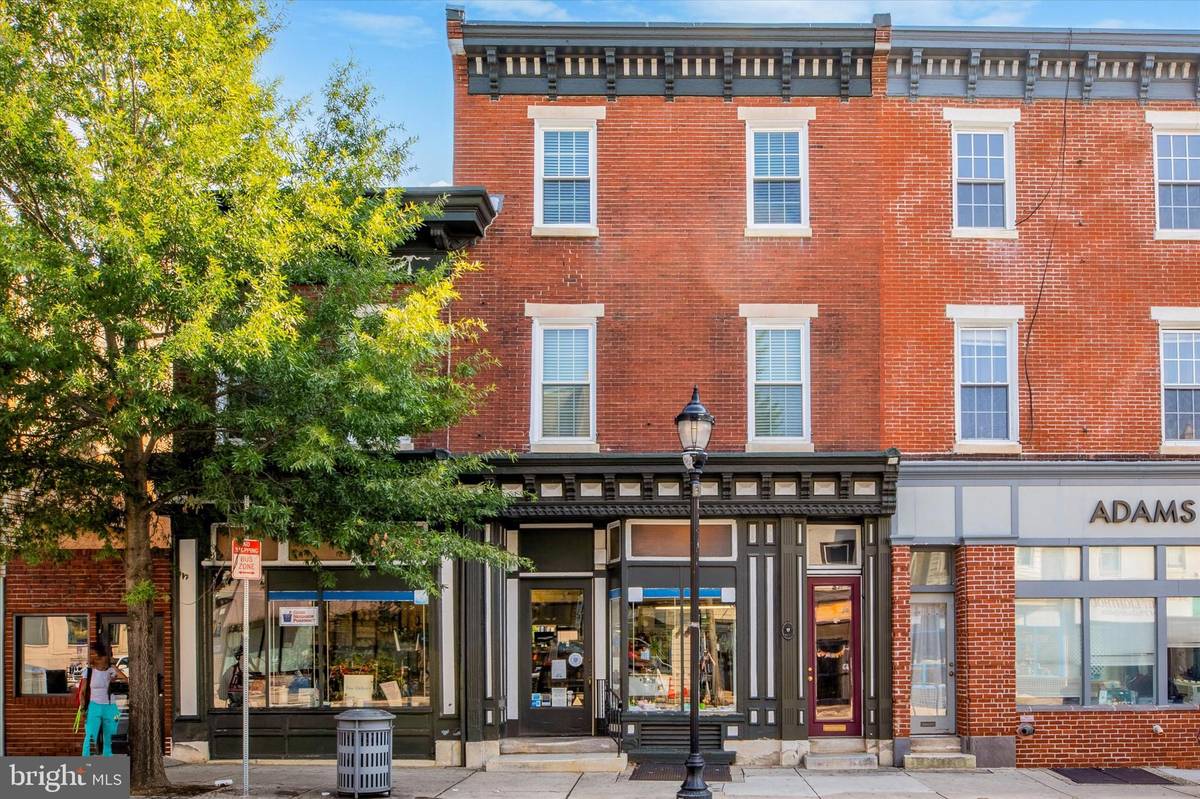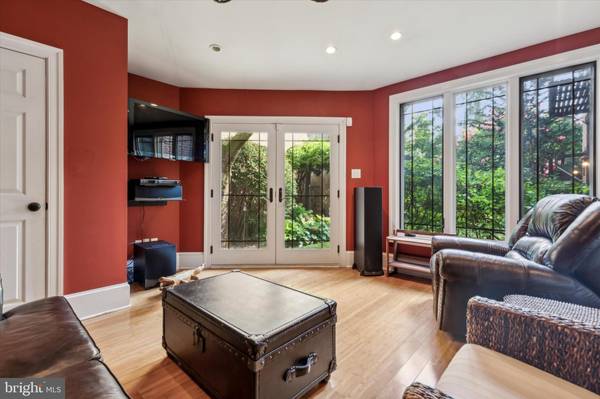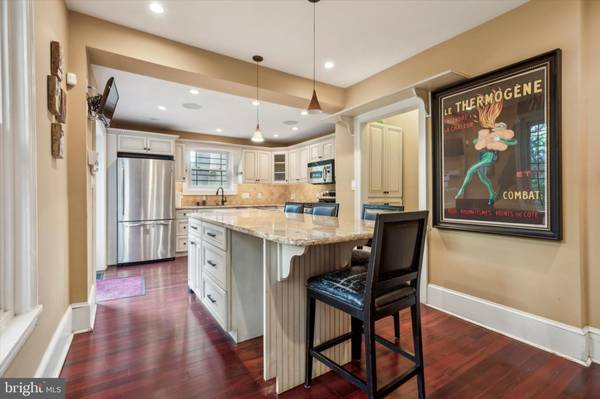
3,752 SqFt
3,752 SqFt
Key Details
Property Type Multi-Family, Townhouse
Sub Type Interior Row/Townhouse
Listing Status Pending
Purchase Type For Sale
Square Footage 3,752 sqft
Price per Sqft $238
Subdivision Roxborough
MLS Listing ID PAPH2379532
Style Straight Thru
Abv Grd Liv Area 3,752
Originating Board BRIGHT
Year Built 1900
Annual Tax Amount $4,389
Tax Year 2024
Lot Size 5,185 Sqft
Acres 0.12
Lot Dimensions 41.00 x 125.00
Property Description
Location
State PA
County Philadelphia
Area 19128 (19128)
Zoning CMX25
Interior
Hot Water Natural Gas
Heating Forced Air, Radiator
Cooling Central A/C, Ductless/Mini-Split
Inclusions All appliances in the units.
Fireplace N
Heat Source Electric, Natural Gas
Exterior
Garage Spaces 2.0
Water Access N
Accessibility None
Total Parking Spaces 2
Garage N
Building
Foundation Other
Sewer Public Septic
Water Public
Architectural Style Straight Thru
Additional Building Above Grade, Below Grade
New Construction N
Schools
School District The School District Of Philadelphia
Others
Tax ID 871277450
Ownership Fee Simple
SqFt Source Assessor
Special Listing Condition Standard








