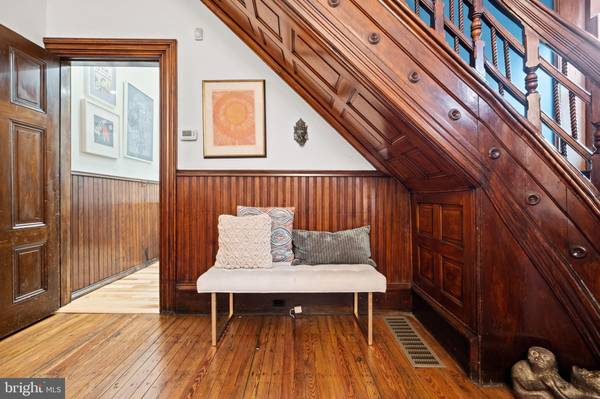
8 Beds
3 Baths
3,294 SqFt
8 Beds
3 Baths
3,294 SqFt
Key Details
Property Type Townhouse
Sub Type End of Row/Townhouse
Listing Status Active
Purchase Type For Sale
Square Footage 3,294 sqft
Price per Sqft $333
Subdivision Fishtown
MLS Listing ID PAPH2376598
Style Victorian
Bedrooms 8
Full Baths 3
HOA Y/N N
Abv Grd Liv Area 3,294
Originating Board BRIGHT
Year Built 1915
Annual Tax Amount $5,028
Tax Year 2024
Lot Size 1,098 Sqft
Acres 0.03
Lot Dimensions 16.00 x 68.00
Property Description
Welcome to this one of a kind Fishtown Victorian, a true gem that exudes charm and history! This lovingly restored property offers 3,300 sq ft of living space, including an attached two-room storefront for those seeking a work-from-home lifestyle. With its rich character and many original details, this home is a testament to timeless craftsmanship.
Originally built as a candy shop, ice cream parlor, and family home, this building has only had four owners, with the current owners undertaking extensive period-appropriate renovations and careful restorations in 2016. Modern comforts are seamlessly integrated, featuring a renovated kitchen and 2 baths, refinished original hardwood floors, central air, radiator heat, zoned security alarms, a commercial-grade fire alarm, and an electric parking gate. The first floor impresses with approx 550 sq ft storefront, boasting original display windows and front door, hardwood floors, stunning custom pocket doors and original light fixtures. Easily, this room can be used as a formal living room or a commercial/office space. The next room is currently used as a formal dining room showcases all original woodwork, giant windows, hardwood floors, crown molding, and an exquisite sweeping staircase. The kitchen, renovated in 2016, is a chef's dream with quartz countertops, a large eat-in island, stainless sink, and appliances. Butler stairs lead to the second floor, while a mudroom off the kitchen offers a utility sink, vintage tile floor, and a full bath with a stall shower, granting access to the private backyard and gated parking. Ascending the grand staircase to the 2nd fl, you'll discover two bedrooms and a bathroom with original raised-tank toilet, vintage tile floor, pedestal sink, claw-foot bathtub, and a charming stained-glass window. The large front rooms, bathed in natural light, serve as living and family rooms w/ sunny bay window, 9.5-foot ceilings, vintage chandelier, and original pocket doors. The lovely long hallways on both the second and third floors are adorned with elegant milk glass light fixtures. The third floor is a haven with four sunny bedrooms, including one with new carpet and a Juliet balcony, and another currently used as a dressing room. The renovated full bath offers a new vanity, vintage floor tile, and a delightful claw-foot tub with a shower. The spacious primary bedroom has sound-dampening windows for serene relaxation. The basement, previously utilized by candymakers, features tiled floors and is semi-finished, housing the washer and dryer. Bilco doors provide easy access to the sidewalk on Eyre Street, and a unique trap door in the ceiling connects to the storefront, adding to the property's allure and charm. The yard and exterior have received thoughtful upgrades, with the entire house receiving new exterior paint in 2020, along with new 1st-floor windows and storefront storm windows. The backyard was nicely re-done, providing al fresco dining area, built-in planter, grass pad, and parking space. A fence was installed in 2016, ensuring privacy and security. Adding to its appeal, the property received a new roof in 2022. The location is unbeatable, as Fishtown is one of the hottest neighborhoods in Philadelphiat, offering parks, award-winning restaurants, and bars. A library, free public pool, and recreation center with a playground are just a block away, while Adair elementary school is conveniently three blocks away. Girard Avenue's easy access to I-95 makes commuting to NYC a breeze. Situated on two lots, the main building and storefront grace 526 E Girard, while the backyard/parking are located at 1131 E Eyre Street, both w/ CMX2 zoning and separate tax id #'s. Please note the parking is deeded and is permit ready. 1131 E Eyre . Has Limited Lodging Permit.
Location
State PA
County Philadelphia
Area 19125 (19125)
Zoning CMX2
Rooms
Basement Full, Interior Access, Partially Finished
Interior
Interior Features Additional Stairway, Crown Moldings, Formal/Separate Dining Room, Kitchen - Eat-In, Upgraded Countertops, Window Treatments, Wood Floors
Hot Water Natural Gas
Heating Hot Water
Cooling Central A/C
Flooring Hardwood
Inclusions Washer/Dryer, Refridgerator, see list of additional items
Equipment Built-In Range, Built-In Microwave, Dishwasher, Disposal, Dryer, Icemaker, Refrigerator, Stainless Steel Appliances, Washer, Water Heater
Appliance Built-In Range, Built-In Microwave, Dishwasher, Disposal, Dryer, Icemaker, Refrigerator, Stainless Steel Appliances, Washer, Water Heater
Heat Source Natural Gas
Laundry Basement
Exterior
Exterior Feature Patio(s)
Garage Spaces 1.0
Water Access N
Accessibility None
Porch Patio(s)
Total Parking Spaces 1
Garage N
Building
Story 3
Foundation Stone
Sewer Public Sewer
Water Public
Architectural Style Victorian
Level or Stories 3
Additional Building Above Grade, Below Grade
New Construction N
Schools
School District The School District Of Philadelphia
Others
Senior Community No
Tax ID 871096350
Ownership Fee Simple
SqFt Source Assessor
Horse Property N
Special Listing Condition Standard








