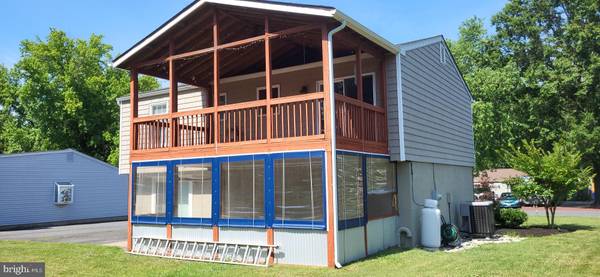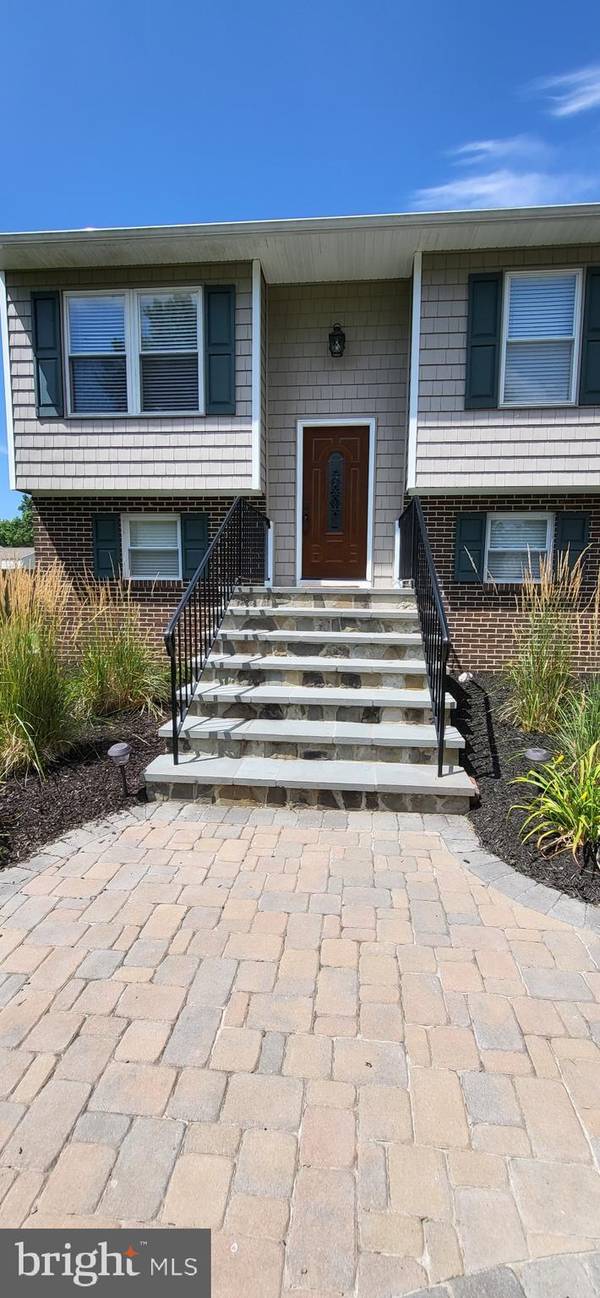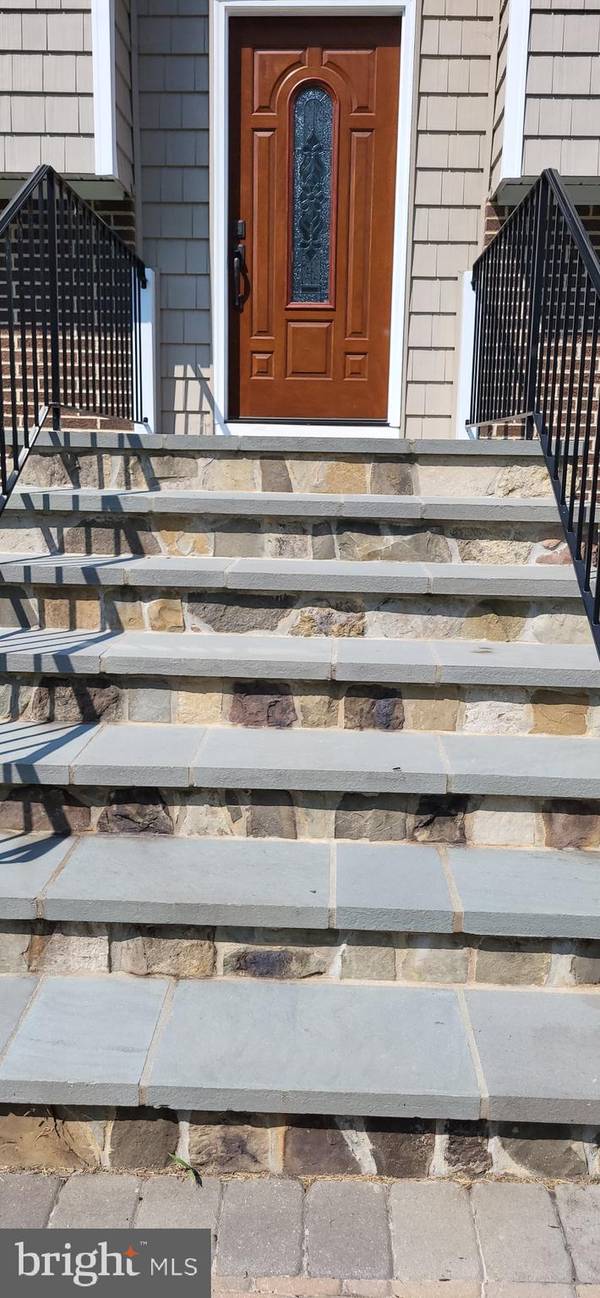3 Beds
3 Baths
1,864 SqFt
3 Beds
3 Baths
1,864 SqFt
Key Details
Property Type Single Family Home
Sub Type Detached
Listing Status Active
Purchase Type For Sale
Square Footage 1,864 sqft
Price per Sqft $257
Subdivision Cloverfields
MLS Listing ID MDQA2010210
Style Split Foyer
Bedrooms 3
Full Baths 2
Half Baths 1
HOA Fees $200/ann
HOA Y/N Y
Abv Grd Liv Area 1,000
Originating Board BRIGHT
Year Built 1981
Annual Tax Amount $3,156
Tax Year 2024
Lot Size 0.340 Acres
Acres 0.34
Property Description
Seller offering $2000 credit at settlement towards new appliances in the kitchen.
Location
State MD
County Queen Annes
Zoning NC-15
Rooms
Main Level Bedrooms 3
Interior
Interior Features Carpet, Combination Kitchen/Dining, Floor Plan - Open, Kitchen - Island, Primary Bath(s), Wood Floors
Hot Water Electric
Heating Heat Pump(s)
Cooling Central A/C
Flooring Hardwood, Carpet
Fireplaces Number 1
Fireplaces Type Brick, Wood
Equipment Washer, Water Heater, Dryer
Fireplace Y
Appliance Washer, Water Heater, Dryer
Heat Source Electric
Exterior
Exterior Feature Deck(s), Patio(s), Enclosed
Garage Spaces 5.0
Amenities Available Beach, Boat Ramp, Club House, Community Center, Common Grounds, Picnic Area, Pool - Outdoor, Tot Lots/Playground
Water Access Y
Water Access Desc Boat - Powered,Canoe/Kayak,Personal Watercraft (PWC),Swimming Allowed
Accessibility None
Porch Deck(s), Patio(s), Enclosed
Total Parking Spaces 5
Garage N
Building
Story 2
Foundation Slab
Sewer Public Sewer
Water Public
Architectural Style Split Foyer
Level or Stories 2
Additional Building Above Grade, Below Grade
New Construction N
Schools
High Schools Kent Island
School District Queen Anne'S County Public Schools
Others
HOA Fee Include Common Area Maintenance,Pier/Dock Maintenance,Pool(s),Recreation Facility
Senior Community No
Tax ID 1804065239
Ownership Fee Simple
SqFt Source Assessor
Special Listing Condition Standard







