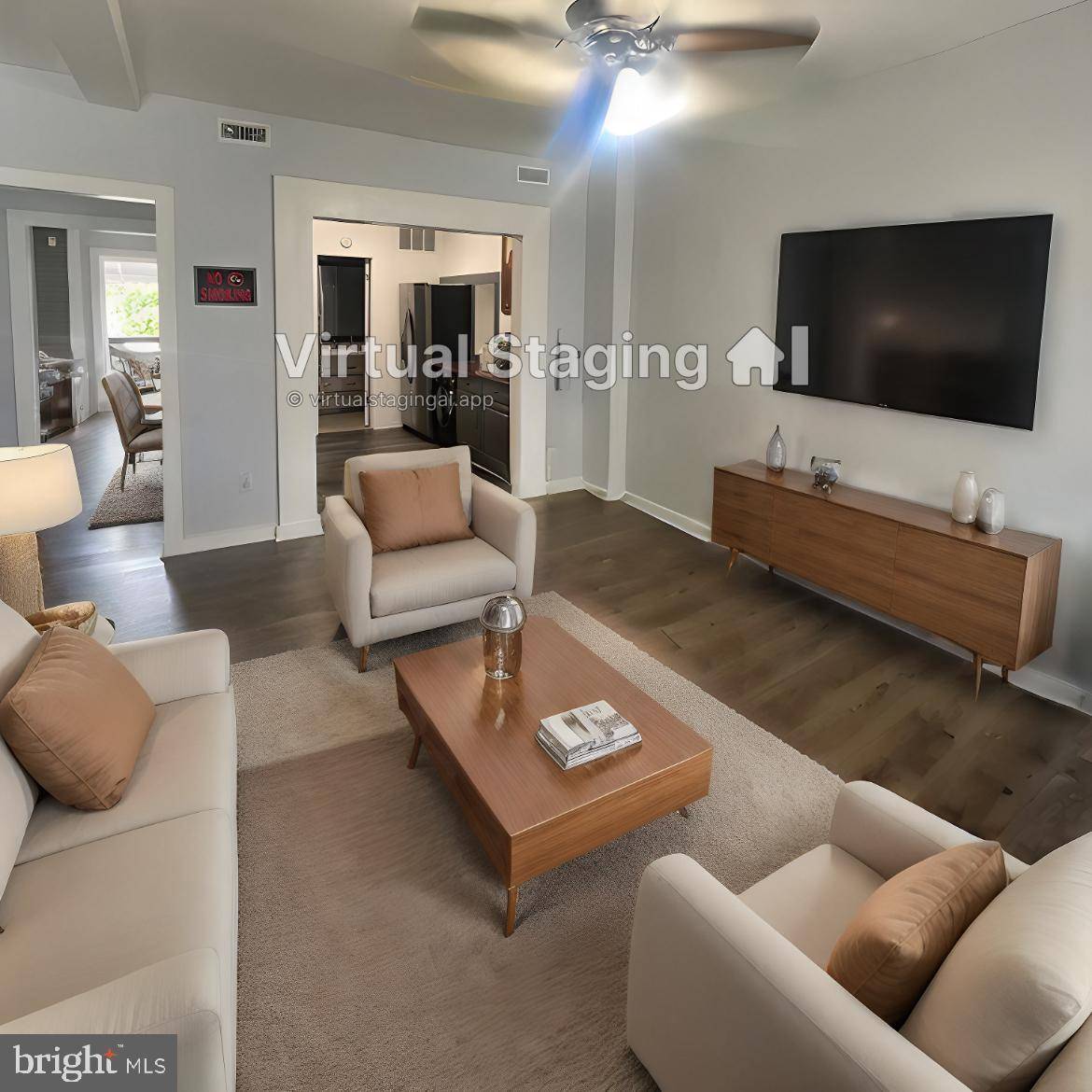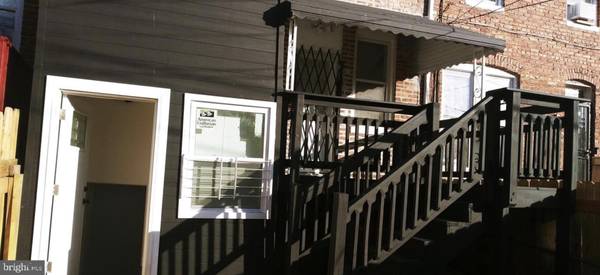5 Beds
3 Baths
1,602 SqFt
5 Beds
3 Baths
1,602 SqFt
Key Details
Property Type Townhouse
Sub Type Interior Row/Townhouse
Listing Status Under Contract
Purchase Type For Sale
Square Footage 1,602 sqft
Price per Sqft $124
Subdivision Irvington
MLS Listing ID MDBA2130910
Style Bi-level
Bedrooms 5
Full Baths 3
HOA Y/N N
Abv Grd Liv Area 1,152
Originating Board BRIGHT
Year Built 1927
Annual Tax Amount $2,100
Tax Year 2024
Lot Size 1,440 Sqft
Acres 0.03
Property Description
Welcome to West Baltimore – Your Ideal First Home with Investment Potential!
This beautifully renovated home, updated in 2020, offers a unique opportunity for first-time buyers looking to combine comfortable living with smart investment.
Prime Location: Situated just 5 minutes from Downtown Catonsville, enjoy quick access to delicious dining options and vibrant community vibes.
Spacious & Versatile Layout: The home features a rare 5-bedroom, 3-bathroom setup, perfect for growing families or those who need extra space. The open floor plan creates a bright and inviting atmosphere, with plenty of storage throughout. 5th room offers versatility of an office or bedroom.
Two Washer/Dryer Sets: Convenience is key with laundry facilities on both the main level and in the basement.
Relax & Entertain: Unwind on your covered back deck or host gatherings in your fenced backyard, perfect for grilling and entertaining.
Income-Generating Basement Apartment: The fully finished, walk-out basement includes a separate kitchen, living room, dining area, and laundry room. Whether you're looking for a true in-law suite or a rental unit for extra income, this space offers incredible flexibility. The rent from this apartment could nearly cover your entire mortgage!
Move-In Ready with Extra Perks: This home is ready for you to make it your own, and it comes with a complimentary home warranty for added peace of mind.
Don't miss out on this rare find in West Baltimore! Make it yours today and start enjoying all the benefits of homeownership with the potential for income generation.
Preferred Title Company: Century Title
Location
State MD
County Baltimore City
Zoning R-7
Rooms
Basement Daylight, Full, Fully Finished, Walkout Level
Main Level Bedrooms 1
Interior
Interior Features 2nd Kitchen, Attic, Breakfast Area, Wood Floors
Hot Water Electric
Heating Heat Pump - Electric BackUp
Cooling Central A/C
Flooring Hardwood
Equipment Built-In Microwave, Built-In Range, Cooktop, Dryer - Electric, Exhaust Fan, Microwave, Refrigerator, Freezer, Oven/Range - Gas, Range Hood, Washer - Front Loading, Dryer - Front Loading
Fireplace N
Window Features Double Pane
Appliance Built-In Microwave, Built-In Range, Cooktop, Dryer - Electric, Exhaust Fan, Microwave, Refrigerator, Freezer, Oven/Range - Gas, Range Hood, Washer - Front Loading, Dryer - Front Loading
Heat Source Electric
Laundry Dryer In Unit, Washer In Unit
Exterior
Exterior Feature Deck(s), Porch(es)
Fence Wood
Utilities Available Natural Gas Available, Sewer Available, Water Available
Water Access N
Roof Type Built-Up,Flat
Accessibility Level Entry - Main
Porch Deck(s), Porch(es)
Garage N
Building
Lot Description Interior
Story 3
Foundation Block
Sewer Public Sewer
Water Public
Architectural Style Bi-level
Level or Stories 3
Additional Building Above Grade, Below Grade
Structure Type Dry Wall,Other
New Construction N
Schools
Elementary Schools Beechfield
High Schools Call School Board
School District Baltimore City Public Schools
Others
Senior Community No
Tax ID 0325012530A040
Ownership Fee Simple
SqFt Source Estimated
Security Features Main Entrance Lock
Acceptable Financing Cash, Conventional, FHA
Listing Terms Cash, Conventional, FHA
Financing Cash,Conventional,FHA
Special Listing Condition Standard







