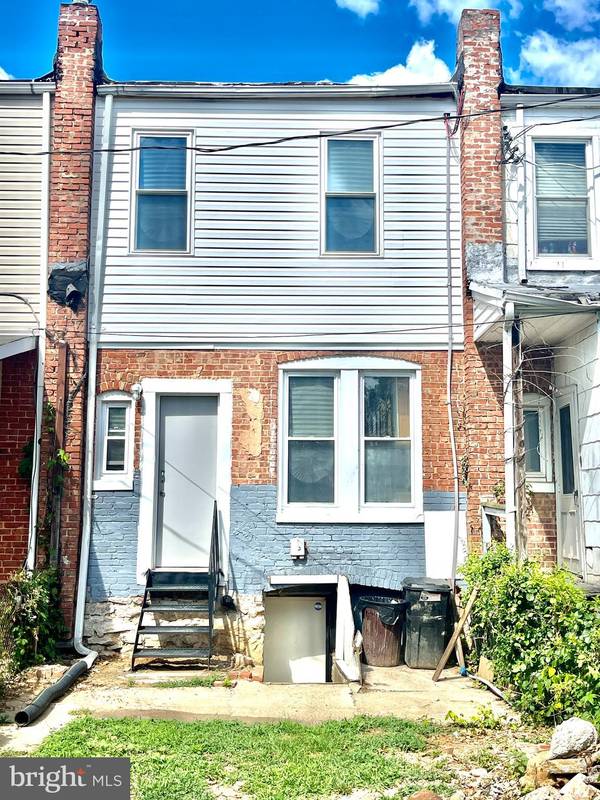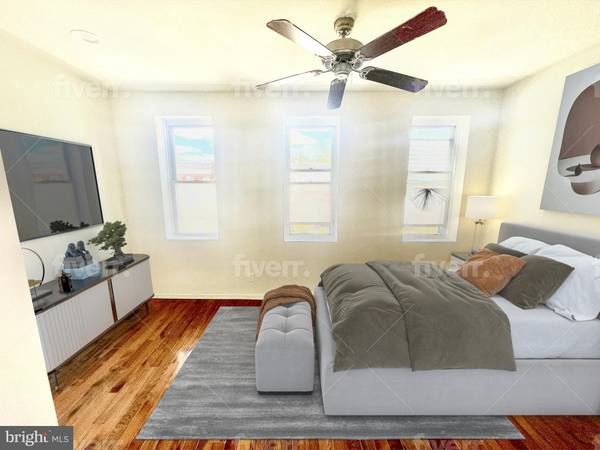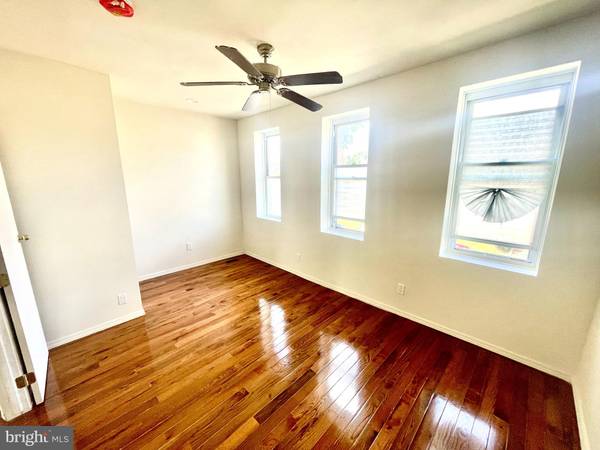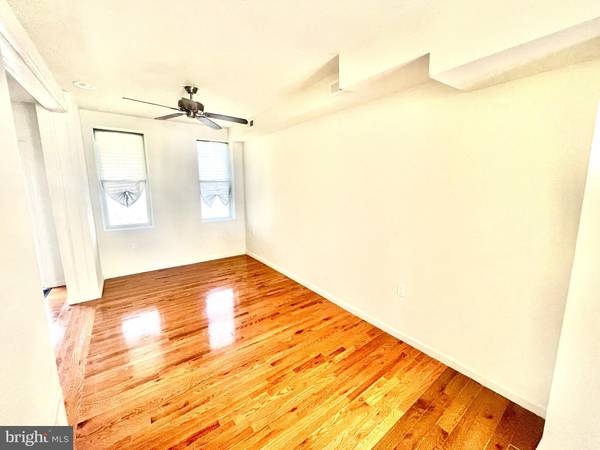
3 Beds
2 Baths
2,000 SqFt
3 Beds
2 Baths
2,000 SqFt
Key Details
Property Type Townhouse
Sub Type Interior Row/Townhouse
Listing Status Pending
Purchase Type For Sale
Square Footage 2,000 sqft
Price per Sqft $77
Subdivision Langston Hughes
MLS Listing ID MDBA2131420
Style Colonial
Bedrooms 3
Full Baths 2
HOA Y/N N
Abv Grd Liv Area 1,500
Originating Board BRIGHT
Year Built 1920
Annual Tax Amount $1,182
Tax Year 2024
Lot Size 1,306 Sqft
Acres 0.03
Lot Dimensions 16x85
Property Description
Nestled in the heart of Baltimore City, this brick row home stands as a testament to both historical charm and modern convenience. This property embodies the classic architecture that defines Baltimore's urban landscape. With its inviting front porch and well-maintained exterior, the home immediately captivates with its curb appeal.
Exterior and Neighborhood
The row home boasts a traditional Baltimore brick facade, painted in a timeless color that speaks to the city's architectural heritage. The front porch welcomes visitors and provides a perfect spot for enjoying the neighborhood's bustling atmosphere.
Surrounded by similarly styled homes, each with its own unique character, the neighborhood exudes a sense of community and history.
Interior Features
Upon entering, you are greeted by the main living area. The interior seamlessly blends classic elements with modern upgrades, creating a space that is both comfortable and stylish.
Living Room
The living room is bathed in natural light, thanks to large windows that overlook the front porch and street. New hardwood floors add warmth and character to the room. Recessed can lights dot the ceiling, providing ample illumination in the evenings.
Kitchen
Adjacent to the living room is the heart of the home: the updated kitchen. Renovated with an eye for both aesthetics and functionality, the kitchen features granite countertops that complement the rich tones of the cabinetry. Stainless steel appliances gleam under the recessed lighting, making meal preparation a delight for any chef. The layout is efficient, with plenty of counter space and storage, perfect for both daily cooking and entertaining guests.
Bedrooms and Baths
Upstairs, the home offers three well-appointed bedrooms and one bath. Each bedroom boasts its own unique charm, with large windows that frame views of the neighborhood. The bathrooms have been updated with modern fixtures and finishes, including tile flooring and contemporary vanities.
Basement
The basement, accessed via a staircase from the main level, provides additional living or storage space. This finished space holds great potential for customization to suit the new owner's needs. A full bath is already in place, featuring a walk-in shower and modern amenities. A walk-out to the backyard offers convenience and the potential for further expansion or outdoor enjoyment.
Location
State MD
County Baltimore City
Zoning R-6
Rooms
Basement Connecting Stairway, Full, Outside Entrance, Poured Concrete, Rear Entrance, Walkout Stairs, Fully Finished
Interior
Interior Features Ceiling Fan(s), Combination Dining/Living, Floor Plan - Traditional, Kitchen - Eat-In, Kitchen - Island, Kitchen - Table Space, Recessed Lighting, Skylight(s), Upgraded Countertops, Wood Floors
Hot Water Electric
Cooling Ceiling Fan(s)
Flooring Hardwood, Concrete
Equipment Built-In Microwave, Exhaust Fan, Refrigerator, Stainless Steel Appliances, Stove, Water Heater
Furnishings No
Fireplace N
Appliance Built-In Microwave, Exhaust Fan, Refrigerator, Stainless Steel Appliances, Stove, Water Heater
Heat Source Natural Gas
Laundry Basement, Has Laundry
Exterior
Water Access N
Accessibility None
Garage N
Building
Story 3
Foundation Block
Sewer Public Sewer
Water Public
Architectural Style Colonial
Level or Stories 3
Additional Building Above Grade, Below Grade
New Construction N
Schools
School District Baltimore City Public Schools
Others
Senior Community No
Tax ID 0327204600 020A
Ownership Ground Rent
SqFt Source Estimated
Acceptable Financing Cash, Conventional, Seller Financing
Horse Property N
Listing Terms Cash, Conventional, Seller Financing
Financing Cash,Conventional,Seller Financing
Special Listing Condition Standard








