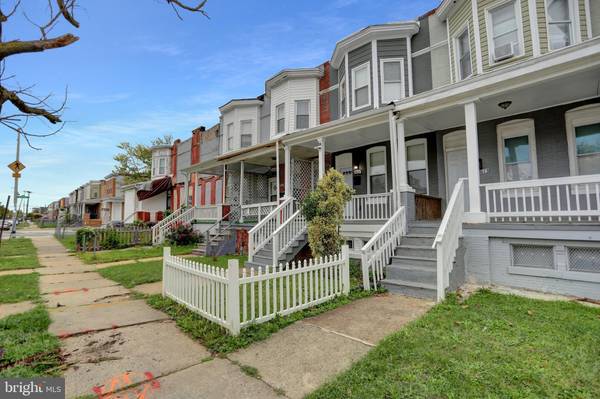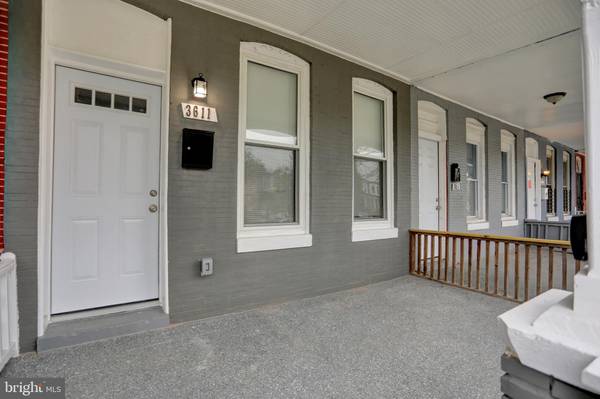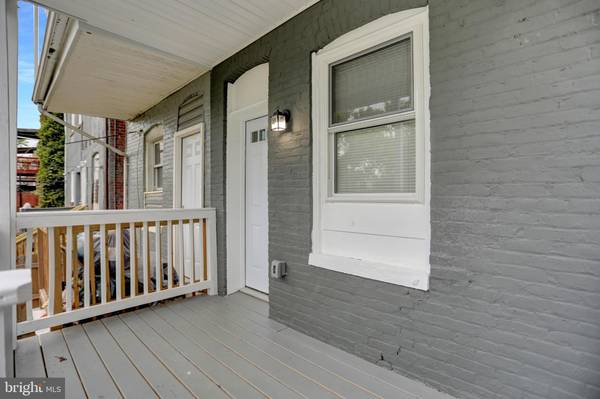
3 Beds
2 Baths
1,250 SqFt
3 Beds
2 Baths
1,250 SqFt
Key Details
Property Type Townhouse
Sub Type Interior Row/Townhouse
Listing Status Pending
Purchase Type For Sale
Square Footage 1,250 sqft
Price per Sqft $132
Subdivision Central Park Heights
MLS Listing ID MDBA2131086
Style Federal
Bedrooms 3
Full Baths 1
Half Baths 1
HOA Y/N N
Abv Grd Liv Area 1,250
Originating Board BRIGHT
Year Built 1900
Annual Tax Amount $802
Tax Year 2024
Lot Size 1,624 Sqft
Acres 0.04
Property Description
Location
State MD
County Baltimore City
Zoning R-6
Rooms
Basement Unfinished
Interior
Interior Features Carpet, Floor Plan - Open, Kitchen - Gourmet, Recessed Lighting
Hot Water Natural Gas
Heating Forced Air
Cooling Central A/C
Flooring Ceramic Tile, Carpet, Hardwood
Equipment Built-In Microwave, Dishwasher, Dryer, Exhaust Fan, Stove, Washer, Refrigerator
Furnishings No
Fireplace N
Appliance Built-In Microwave, Dishwasher, Dryer, Exhaust Fan, Stove, Washer, Refrigerator
Heat Source Natural Gas
Laundry Basement
Exterior
Garage Spaces 1.0
Water Access N
Accessibility None
Total Parking Spaces 1
Garage N
Building
Story 3
Foundation Other
Sewer Public Sewer
Water Public
Architectural Style Federal
Level or Stories 3
Additional Building Above Grade, Below Grade
New Construction N
Schools
School District Baltimore City Public Schools
Others
Senior Community No
Tax ID 0327214577B006
Ownership Fee Simple
SqFt Source Estimated
Acceptable Financing FHA, VA, Conventional, Cash
Horse Property N
Listing Terms FHA, VA, Conventional, Cash
Financing FHA,VA,Conventional,Cash
Special Listing Condition Standard








