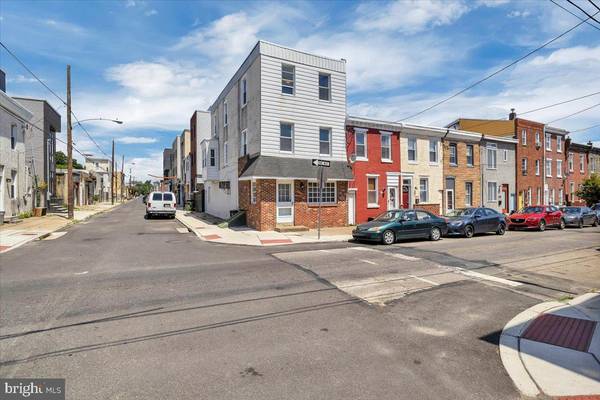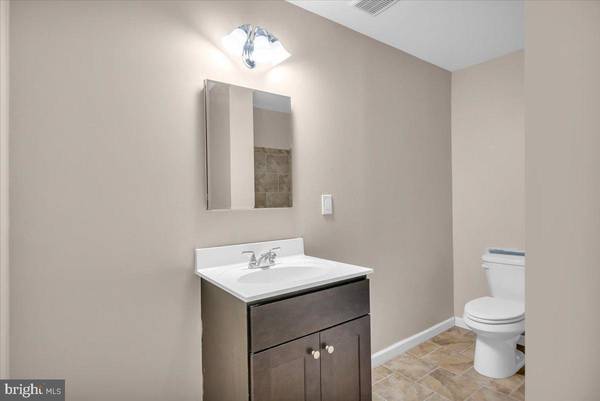
2,094 SqFt
2,094 SqFt
Key Details
Property Type Multi-Family, Townhouse
Sub Type End of Row/Townhouse
Listing Status Pending
Purchase Type For Sale
Square Footage 2,094 sqft
Price per Sqft $204
MLS Listing ID PAPH2367936
Style Traditional
Abv Grd Liv Area 2,094
Originating Board BRIGHT
Year Built 1875
Annual Tax Amount $6,626
Tax Year 2022
Lot Size 1,079 Sqft
Acres 0.02
Lot Dimensions 17.00 x 120.00
Property Description
Location
State PA
County Philadelphia
Area 19125 (19125)
Zoning CMX1
Rooms
Basement Poured Concrete
Interior
Hot Water Natural Gas
Heating Forced Air
Cooling Window Unit(s)
Flooring Laminate Plank, Carpet
Fireplace N
Heat Source Natural Gas
Exterior
Garage Spaces 1.0
Water Access N
Roof Type Tar/Gravel
Accessibility None
Total Parking Spaces 1
Garage N
Building
Foundation Concrete Perimeter, Brick/Mortar
Sewer Public Sewer
Water Public
Architectural Style Traditional
Additional Building Above Grade, Below Grade
Structure Type Dry Wall
New Construction N
Schools
School District The School District Of Philadelphia
Others
Tax ID 312012600
Ownership Fee Simple
SqFt Source Assessor
Special Listing Condition Standard








