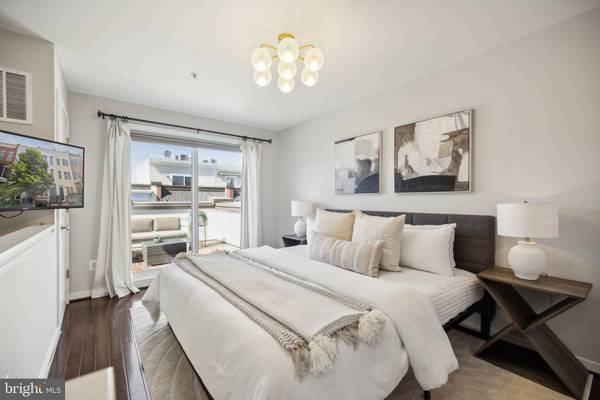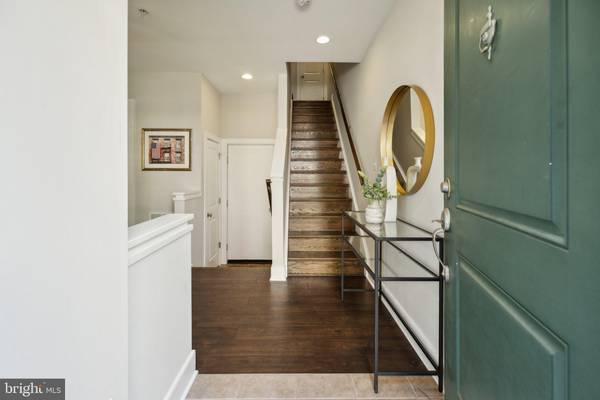
3 Beds
3 Baths
1,604 SqFt
3 Beds
3 Baths
1,604 SqFt
Key Details
Property Type Townhouse
Sub Type Interior Row/Townhouse
Listing Status Pending
Purchase Type For Sale
Square Footage 1,604 sqft
Price per Sqft $479
Subdivision Chancellors Row
MLS Listing ID DCDC2147356
Style Federal
Bedrooms 3
Full Baths 2
Half Baths 1
HOA Fees $186/mo
HOA Y/N Y
Abv Grd Liv Area 1,604
Originating Board BRIGHT
Year Built 2011
Annual Tax Amount $7,168
Tax Year 2024
Lot Size 679 Sqft
Acres 0.02
Property Description
Location
State DC
County Washington
Zoning RA-1
Interior
Interior Features Carpet, Ceiling Fan(s), Wood Floors, Window Treatments, Dining Area, Efficiency, Floor Plan - Open, Primary Bath(s), Recessed Lighting, Upgraded Countertops, Walk-in Closet(s)
Hot Water Electric
Heating Forced Air, Heat Pump(s)
Cooling Central A/C
Flooring Hardwood, Carpet
Inclusions See "Inclusions/Exclusions Disclosure & Addendum" in Documents
Equipment Energy Efficient Appliances, ENERGY STAR Refrigerator, ENERGY STAR Dishwasher, Built-In Microwave, Dryer, Disposal, Dishwasher, Refrigerator, Stainless Steel Appliances, Water Heater, Washer, Oven/Range - Gas
Fireplace N
Window Features Transom
Appliance Energy Efficient Appliances, ENERGY STAR Refrigerator, ENERGY STAR Dishwasher, Built-In Microwave, Dryer, Disposal, Dishwasher, Refrigerator, Stainless Steel Appliances, Water Heater, Washer, Oven/Range - Gas
Heat Source Electric, Natural Gas
Laundry Upper Floor
Exterior
Exterior Feature Deck(s), Balcony
Parking Features Garage - Rear Entry, Inside Access
Garage Spaces 3.0
Amenities Available Common Grounds
Water Access N
View City
Accessibility None
Porch Deck(s), Balcony
Attached Garage 1
Total Parking Spaces 3
Garage Y
Building
Story 4
Foundation Slab
Sewer Public Sewer
Water Public
Architectural Style Federal
Level or Stories 4
Additional Building Above Grade, Below Grade
New Construction N
Schools
Elementary Schools Noyes
Middle Schools Brookland
High Schools Dunbar
School District District Of Columbia Public Schools
Others
HOA Fee Include Snow Removal,Lawn Maintenance,Trash
Senior Community No
Tax ID 3648//0831
Ownership Fee Simple
SqFt Source Assessor
Security Features Carbon Monoxide Detector(s),Exterior Cameras,Security System,Smoke Detector
Acceptable Financing Cash, Conventional
Listing Terms Cash, Conventional
Financing Cash,Conventional
Special Listing Condition Standard








