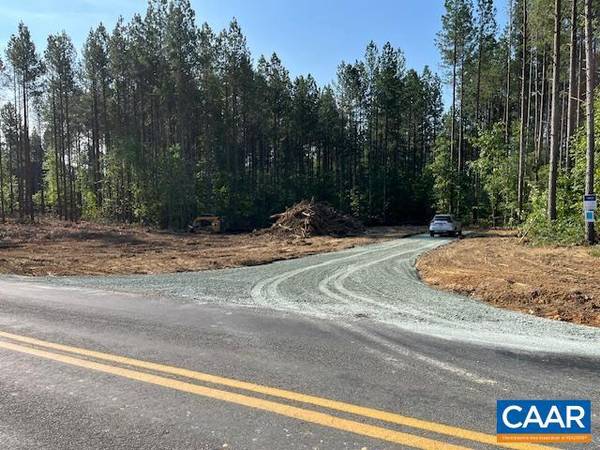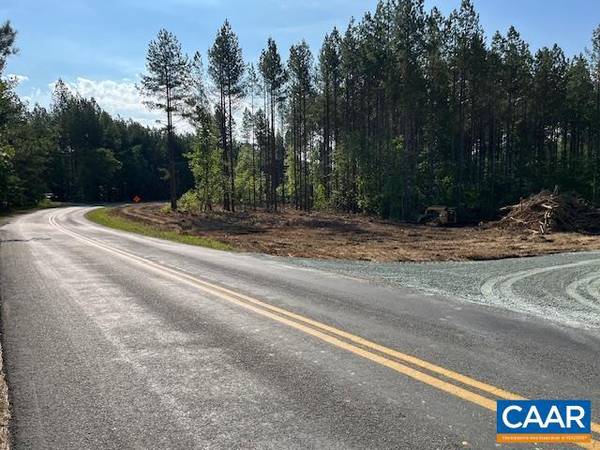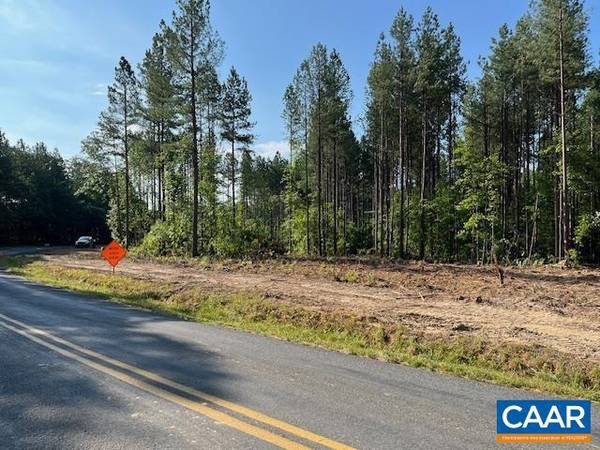
4 Beds
3 Baths
1,640 SqFt
4 Beds
3 Baths
1,640 SqFt
Key Details
Property Type Single Family Home
Sub Type Detached
Listing Status Active
Purchase Type For Sale
Square Footage 1,640 sqft
Price per Sqft $217
Subdivision Unknown
MLS Listing ID 654098
Style Colonial
Bedrooms 4
Full Baths 2
Half Baths 1
HOA Y/N N
Abv Grd Liv Area 1,640
Originating Board CAAR
Year Built 2024
Annual Tax Amount $2,534
Tax Year 2024
Lot Size 1.600 Acres
Acres 1.6
Property Description
Location
State VA
County Louisa
Zoning A-2
Rooms
Other Rooms Kitchen, Foyer, Breakfast Room, Great Room, Laundry, Full Bath, Half Bath, Additional Bedroom
Main Level Bedrooms 1
Interior
Interior Features Entry Level Bedroom, Primary Bath(s)
Heating Central, Heat Pump(s)
Cooling Central A/C, Heat Pump(s)
Flooring Carpet, Laminated, Vinyl
Inclusions Stainless Steel Microwave, Dishwasher, Electric Range
Equipment Washer/Dryer Hookups Only
Fireplace N
Window Features Insulated,Low-E,Screens
Appliance Washer/Dryer Hookups Only
Heat Source None
Exterior
View Pasture, Other
Roof Type Architectural Shingle
Accessibility None
Garage N
Building
Lot Description Level, Open, Partly Wooded
Story 2
Foundation Brick/Mortar, Block, Crawl Space
Sewer Other
Water Well
Architectural Style Colonial
Level or Stories 2
Additional Building Above Grade, Below Grade
Structure Type High
New Construction Y
Schools
Elementary Schools Trevilians
Middle Schools Louisa
High Schools Louisa
School District Louisa County Public Schools
Others
Senior Community No
Ownership Other
Security Features Smoke Detector
Special Listing Condition Standard








