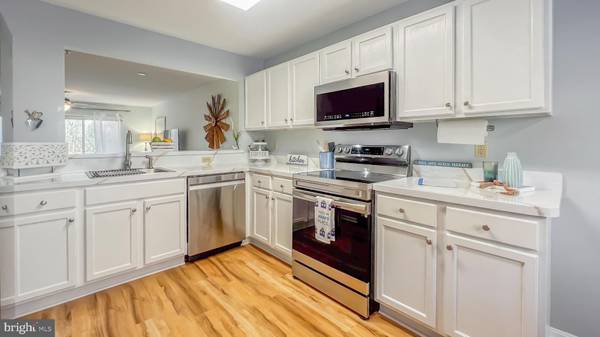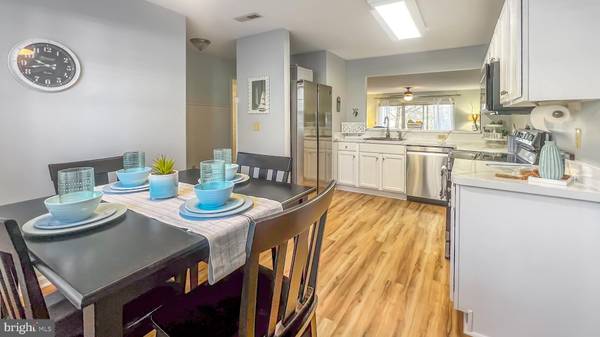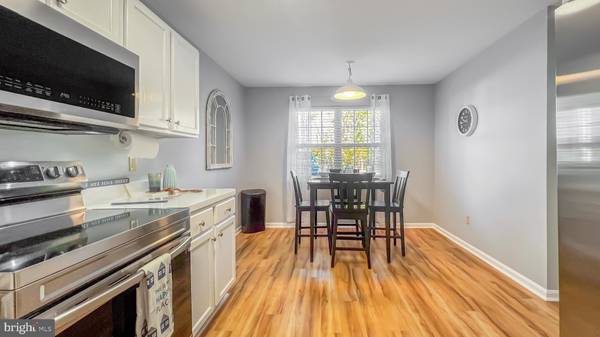
2 Beds
2 Baths
1,160 SqFt
2 Beds
2 Baths
1,160 SqFt
Key Details
Property Type Condo
Sub Type Condo/Co-op
Listing Status Active
Purchase Type For Sale
Square Footage 1,160 sqft
Price per Sqft $323
Subdivision Bethany Bay
MLS Listing ID DESU2062756
Style Unit/Flat
Bedrooms 2
Full Baths 2
Condo Fees $300/mo
HOA Fees $672/qua
HOA Y/N Y
Abv Grd Liv Area 1,160
Originating Board BRIGHT
Year Built 2001
Annual Tax Amount $712
Tax Year 2023
Property Description
Living in Bethany Bay means access to an array of top-notch amenities. Dive into the sparkling community pool, perfect your swing on the tennis courts, or take a leisurely stroll along the scenic walking trails. For the water enthusiasts, enjoy kayaking or paddleboarding on the bay. Plus, golfers will love the on-site 9-hole golf course that winds through the beautiful landscape. This condo is ideally located just minutes from the vibrant Bethany Beach boardwalk, where you can enjoy boutique shopping, delectable dining, and a variety of entertainment options. Embrace the coastal lifestyle with easy access to water sports, fishing, and miles of pristine sandy beaches. Don’t miss the opportunity to own this slice of paradise in Bethany Bay. Whether you’re looking for a year-round residence, a vacation getaway, or an investment property, this condo offers it all. Schedule your showing today and start living the coastal life you’ve always dreamed of!
Location
State DE
County Sussex
Area Baltimore Hundred (31001)
Zoning AR-1
Rooms
Main Level Bedrooms 2
Interior
Interior Features Ceiling Fan(s), Combination Dining/Living, Combination Kitchen/Dining, Entry Level Bedroom, Flat, Floor Plan - Open, Kitchen - Eat-In, Primary Bath(s), Bathroom - Tub Shower
Hot Water Electric
Heating Heat Pump - Electric BackUp
Cooling Central A/C
Inclusions Furniture, Linens, Kitchen items, and Decor included
Equipment Dishwasher, Dryer - Electric, Microwave, Oven/Range - Electric, Refrigerator, Washer/Dryer Stacked, Water Heater
Furnishings Yes
Fireplace N
Window Features Double Hung,Double Pane,Insulated,Screens
Appliance Dishwasher, Dryer - Electric, Microwave, Oven/Range - Electric, Refrigerator, Washer/Dryer Stacked, Water Heater
Heat Source Electric
Laundry Dryer In Unit, Washer In Unit
Exterior
Exterior Feature Porch(es), Screened
Parking Features Garage Door Opener, Garage - Front Entry
Garage Spaces 1.0
Amenities Available Basketball Courts, Club House, Common Grounds, Community Center, Exercise Room, Fitness Center, Golf Course Membership Available, Jog/Walk Path, Pool - Outdoor, Recreational Center, Swimming Pool, Tennis Courts, Boat Ramp, Tot Lots/Playground
Water Access Y
Water Access Desc Canoe/Kayak,Fishing Allowed,Private Access
View Scenic Vista, Trees/Woods, Other
Roof Type Architectural Shingle
Accessibility Level Entry - Main
Porch Porch(es), Screened
Total Parking Spaces 1
Garage Y
Building
Story 1
Unit Features Garden 1 - 4 Floors
Foundation Slab
Sewer Public Sewer
Water Public
Architectural Style Unit/Flat
Level or Stories 1
Additional Building Above Grade, Below Grade
Structure Type Dry Wall
New Construction N
Schools
Elementary Schools Lord Baltimore
Middle Schools Selbyville
High Schools Indian River
School District Indian River
Others
Pets Allowed Y
HOA Fee Include Common Area Maintenance,Ext Bldg Maint,Lawn Care Front,Lawn Care Rear,Lawn Care Side,Lawn Maintenance,Management,Pier/Dock Maintenance,Pool(s),Road Maintenance,Trash,Cable TV
Senior Community No
Tax ID 134-08.00-42.00-95-2
Ownership Condominium
Acceptable Financing Cash, Conventional
Listing Terms Cash, Conventional
Financing Cash,Conventional
Special Listing Condition Standard
Pets Allowed Cats OK, Dogs OK








