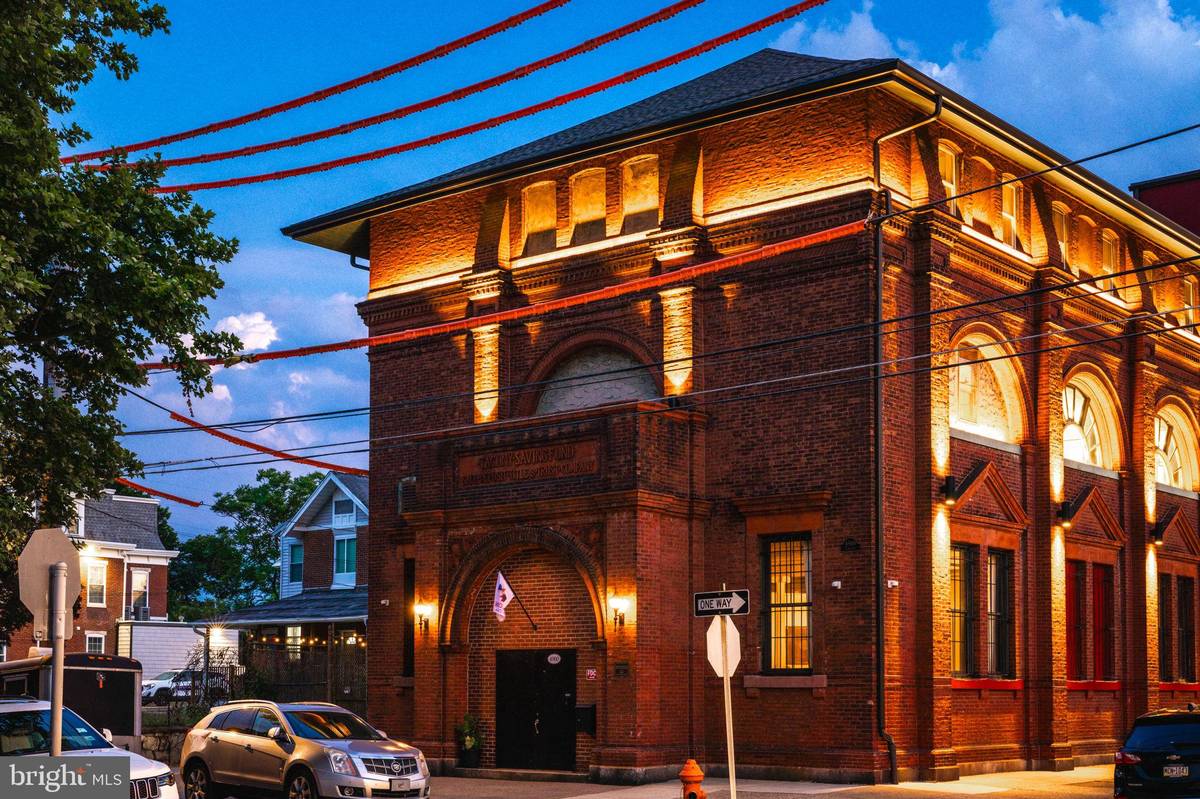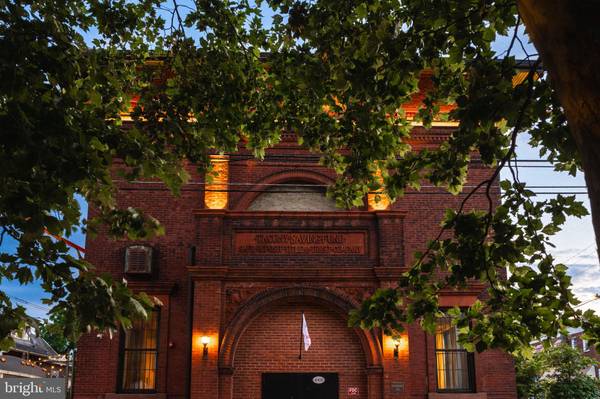
3 Beds
3 Baths
9,300 SqFt
3 Beds
3 Baths
9,300 SqFt
Key Details
Property Type Single Family Home
Sub Type Detached
Listing Status Active
Purchase Type For Sale
Square Footage 9,300 sqft
Price per Sqft $115
Subdivision Tacony
MLS Listing ID PAPH2366282
Style Converted Dwelling
Bedrooms 3
Full Baths 2
Half Baths 1
HOA Y/N N
Abv Grd Liv Area 9,300
Originating Board BRIGHT
Year Built 1893
Annual Tax Amount $6,339
Tax Year 2024
Lot Size 5,563 Sqft
Acres 0.13
Lot Dimensions 61.00 x 91.00
Property Description
Presenting the present-day building, now one of Philadelphia’s finest examples of adaptive reuse, offering the most discerning buyer a glorious melding of old and new, industrial and cozy, vintage and modern. Built in 1893, this handsome red brick building boasts prominent, full-story Sullivanesqe arched windows spanning both facades with a modern entrance at the west end. A name plaque above the door harkens the past and the building’s former life.
Once inside, find everything you’d expect from such a commanding structure: sun-soaked open spaces, soaring ceilings, columns, steel beams, exposed ductwork and burnished metal. The patinaed hardwood floors, tin ceilings and vault honor the building’s previous lives and history and a freight elevator is a nod to turn-of-the-century industrial design.
At ground level, find a gracious floorplan filled with incredible architectural detail, yet uniquely suited to comfortable everyday living. Offering classic simplicity and vintage restorations, this main living floor has defined, cozy spaces while remaining open and loft-like. Here, a piano and music area take center stage against a backdrop of colorful art and plants. A gas fireplace in the corner reading nook anchors a cozy section of the room and provides a reprieve from the chill of crisp winter evenings. The kitchen is practical and functional with painted black flooring, open shelving, and a door to the beautiful side garden. The industrial shelving, paper lantern light fixtures, wide transom windows, and corner fireplace meld seamlessly into the design of the room. A cheerful light-filled bedroom with a gold tin ceiling, an office, and a full bath round out the floor. A full basement with laundry, a workshop, and elevator access add an additional level of workspace below.
On the second floor, find a creative’s dream. Statement arched windows line the south wall, flooding the floor with natural light. Formerly the Jack Costello Boxing Club, this space holds a rich history in the neighborhood. A wide-open blank slate with columns and soaring ceilings allow for endless uses: a workshop, painting or ceramics studio, and gym are just a few ideas. A guest suite with a full kitchen and half bath are open to allow light to bounce throughout the space.
The third floor is currently home to a full-service recording studio carefully designed around the principles of room acoustics. A state-of-the-art control room and monitoring station, soundproof isolation booth, and a spectacular live room with exposed ductwork and vaulted tongue and groove ceilings create a wow factor. Also included on the floor is a traveling musician’s guest suite complete with a kitchenette, sunny bedroom, an office, and a renovated full bath.
Nestled in the Tacony a historic neighborhood along the Delaware River, find a vibrant community with a rich history, industrial heritage, and a strong sense of civic pride. Listed on the National Register of Historic Places in 2016, the Tacony Disston District is distinguished by its large park and trail system and train access to New York and Philadelphia.
In a neighborhood rife with historic architecture, this adaptive reuse is an architectural marvel. A truly exceptional property with charm and thoughtful renovations in a soul-filled building.
Location
State PA
County Philadelphia
Area 19135 (19135)
Zoning CMX2
Direction West
Rooms
Basement Full, Workshop
Main Level Bedrooms 1
Interior
Interior Features 2nd Kitchen, Elevator, Exposed Beams, Floor Plan - Open, Sprinkler System, Wood Floors
Hot Water Natural Gas
Heating Steam, Forced Air, Radiator, Heat Pump(s)
Cooling Zoned
Fireplaces Number 3
Fireplace Y
Heat Source Natural Gas, Electric
Exterior
Water Access N
Accessibility Elevator
Garage N
Building
Story 3
Foundation Block, Brick/Mortar
Sewer Public Sewer
Water Public
Architectural Style Converted Dwelling
Level or Stories 3
Additional Building Above Grade, Below Grade
New Construction N
Schools
School District The School District Of Philadelphia
Others
Senior Community No
Tax ID 882964985
Ownership Fee Simple
SqFt Source Assessor
Special Listing Condition Standard








