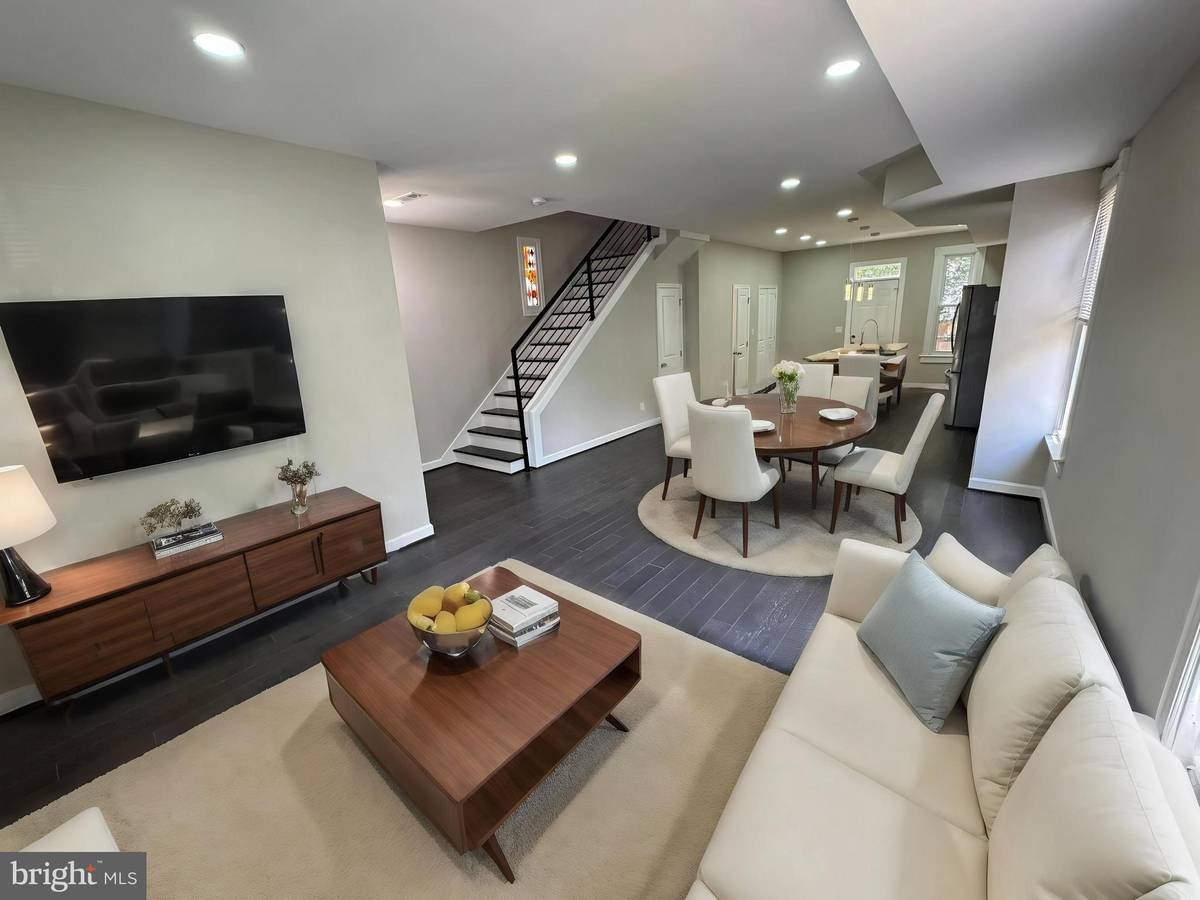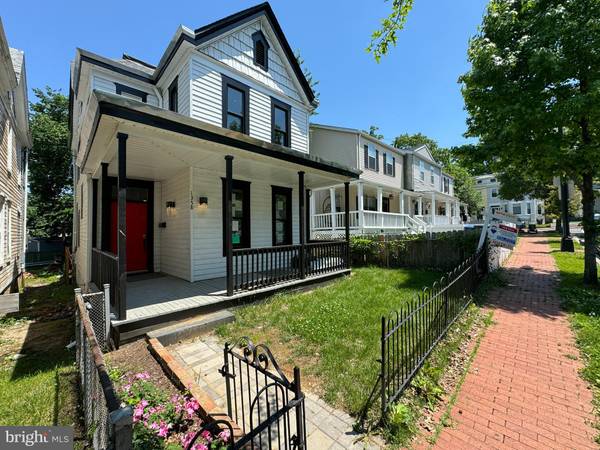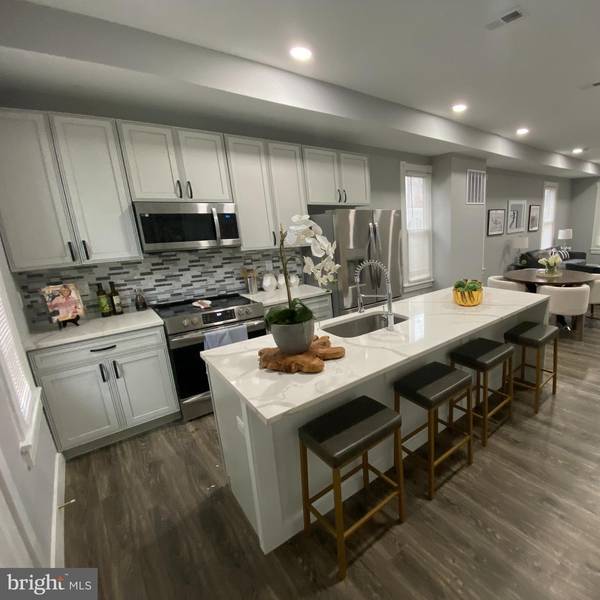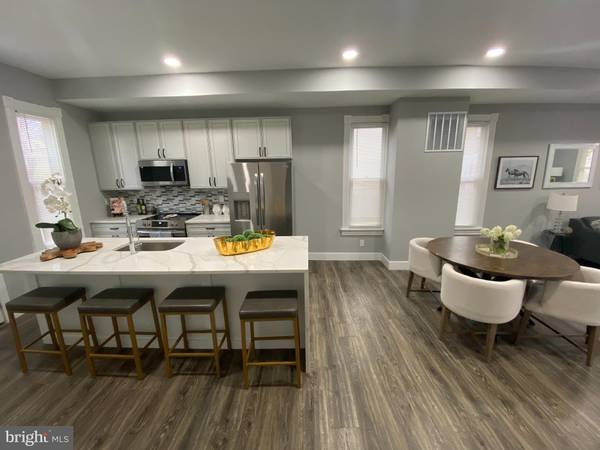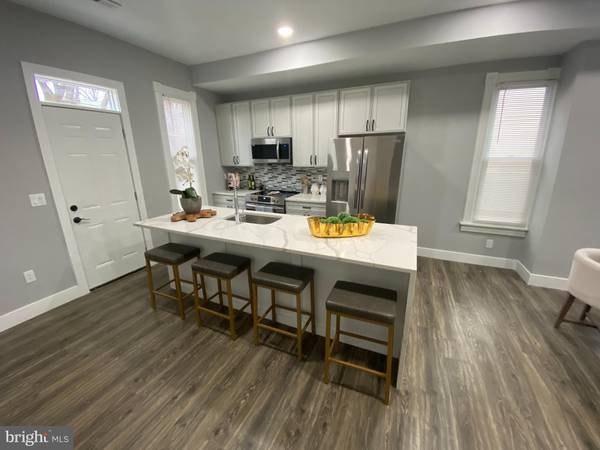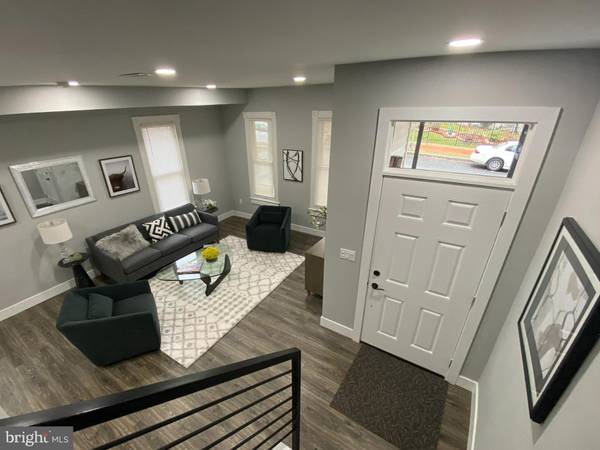
3 Beds
3 Baths
1,364 SqFt
3 Beds
3 Baths
1,364 SqFt
Key Details
Property Type Single Family Home
Sub Type Detached
Listing Status Active
Purchase Type For Sale
Square Footage 1,364 sqft
Price per Sqft $425
Subdivision Anacostia
MLS Listing ID DCDC2143048
Style Victorian
Bedrooms 3
Full Baths 2
Half Baths 1
HOA Y/N N
Abv Grd Liv Area 1,364
Originating Board BRIGHT
Year Built 1905
Annual Tax Amount $5,259
Tax Year 2024
Lot Size 2,500 Sqft
Acres 0.06
Property Description
This exquisitely upgraded home features breathtaking wood flooring throughout. The open-concept main level boasts a range of modern amenities in the kitchen, including generous counter space and an impressive oversized island. The addition of new stainless steel appliances, along with a full-size washer and dryer conveniently located on the first floor, adds to its allure. A handy half bathroom rounds out this level. Moving to the upper floor, you will discover three bedrooms and two spacious, tastefully upgraded full bathrooms. Relax on the rear deck and enjoy the private fenced backyard, which includes a parking pad for two vehicles. Experience the ideal combination of Washington D.C.'s historic allure with stylish modern upgrades and conveniences.
***HPAP Welcomed***
Strategically situated for easy access to public transportation, community facilities, and a selection of outstanding restaurants:
0.3 miles to the nearest bus stop
0.4 miles to Frederick Douglass Community Center
0.4 miles to Anacostia Arts Center
0.6 miles to Anacostia Metro Station
0.7 miles to The Anacostia Neighborhood Library
0.9 miles to Anacostia Park on the waterfront
0.2 miles to Starbucks and under 0.5 miles to Busboys and Poets, King City Restaurant, Kings Cafe, Mama's Pizza Kitchen, Turning Natural, 6CO Eatery, Open Crumb
1 mile to the Anacostia Community Museum
1.6 miles to Lidl Grocery and Safeway
1.8 miles to Planet Fitness
Just over the bridge, 2 miles from Nationals Park!
Location
State DC
County Washington
Zoning RESIDENTIAL
Interior
Interior Features Combination Dining/Living, Dining Area, Floor Plan - Open, Kitchen - Gourmet, Primary Bath(s), Upgraded Countertops, Wood Floors
Hot Water Natural Gas
Heating Hot Water
Cooling Central A/C
Flooring Hardwood
Equipment Built-In Microwave, Dishwasher, Disposal, Dryer, Exhaust Fan, Icemaker, Refrigerator, Stainless Steel Appliances, Washer
Fireplace N
Appliance Built-In Microwave, Dishwasher, Disposal, Dryer, Exhaust Fan, Icemaker, Refrigerator, Stainless Steel Appliances, Washer
Heat Source Natural Gas
Laundry Main Floor, Washer In Unit, Dryer In Unit
Exterior
Fence Wood
Water Access N
Accessibility None
Garage N
Building
Story 2
Foundation Other
Sewer Public Sewer
Water Public
Architectural Style Victorian
Level or Stories 2
Additional Building Above Grade, Below Grade
Structure Type High,Dry Wall
New Construction N
Schools
School District District Of Columbia Public Schools
Others
Senior Community No
Tax ID 5799//0098
Ownership Fee Simple
SqFt Source Assessor
Acceptable Financing Conventional, FHA, VA, Other
Listing Terms Conventional, FHA, VA, Other
Financing Conventional,FHA,VA,Other
Special Listing Condition Standard



