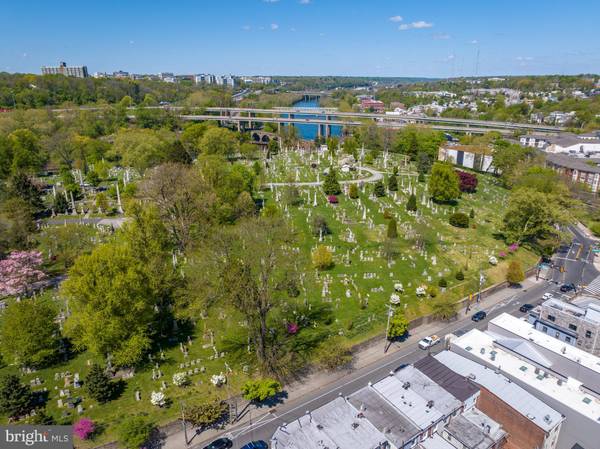3 Beds
3 Baths
2,150 SqFt
3 Beds
3 Baths
2,150 SqFt
Key Details
Property Type Townhouse
Sub Type End of Row/Townhouse
Listing Status Coming Soon
Purchase Type For Sale
Square Footage 2,150 sqft
Price per Sqft $283
Subdivision Allegheny West
MLS Listing ID PAPH2329874
Style Straight Thru
Bedrooms 3
Full Baths 2
Half Baths 1
HOA Y/N N
Abv Grd Liv Area 2,150
Originating Board BRIGHT
Year Built 2024
Annual Tax Amount $3,962
Tax Year 2024
Lot Size 5,664 Sqft
Acres 0.13
Lot Dimensions 71.00 x 80.00
Property Description
As you step into the first level, you are greeted by a versatile den, perfect for relaxing or entertaining, complete with a convenient powder room and a sliding glass door leading to an outdoor deck. The ideal space for hosting guests or simply unwinding after a long day.
Venture up to the second level and discover an inviting open floor plan that seamlessly connects the centrally positioned kitchen, a spacious dining area, a living room adorned with a cozy fireplace, and an abundance of natural light. This level is designed for effortless entertaining and comfortable everyday living.
On the third floor, two generously sized bedrooms and a hallway full bathroom await, providing ample space for family or guests. Each room is thoughtfully designed to offer both privacy and comfort, creating a welcoming retreat within the home.
The fourth floor is dedicated to the luxurious primary suite, complete with double closets, a full bathroom, and an additional room ideal for an office, expanded wardrobe, or any other personalized use. Step outside to the private roof deck and be greeted by breathtaking views of the city skyline, offering a serene escape for enjoying sunsets or hosting intimate gatherings.
This property also offers the added benefits of a 10-year tax abatement and a 1-year builder's warranty, providing peace of mind and added value to the discerning homeowner.
Convenience is paramount in this highly walkable neighborhood, with dining options such as In Riva and LeBus just steps away, and scenic destinations like Kelly Drive along the water to bike, hike, or jog. For commuters, multiple public transportation options are available nearby, with bus routes at the corner and East Falls station just a 5-minute bike ride away. Effortless access to major roadways including the Blvd, 76, and Kelly Drive makes reaching Center City a breeze, all within a 20-minute drive.
Don't miss your chance to experience modern living at its finest in this exceptional adjacent East Falls residence. Embrace the lifestyle of luxury, convenience, and comfort at 3445 W. Westmoreland St.
Receive up to $25,000* in seller credit: $10K for buyers credits toward closing costs and up to $15K towards a 2-1 buydown. Must use the seller's preferred title company AND one of their preferred lenders. Contact us for details *Restrictions apply.
Location
State PA
County Philadelphia
Area 19129 (19129)
Zoning RSA5
Rooms
Main Level Bedrooms 3
Interior
Hot Water Electric
Heating Central
Cooling Central A/C
Fireplace N
Heat Source Electric
Exterior
Parking Features Garage - Front Entry
Garage Spaces 2.0
Water Access N
Accessibility 2+ Access Exits
Attached Garage 2
Total Parking Spaces 2
Garage Y
Building
Story 4
Foundation Concrete Perimeter
Sewer Public Sewer
Water Public
Architectural Style Straight Thru
Level or Stories 4
Additional Building Above Grade, Below Grade
New Construction Y
Schools
School District The School District Of Philadelphia
Others
Senior Community No
Tax ID 382040800
Ownership Fee Simple
SqFt Source Assessor
Special Listing Condition Standard




