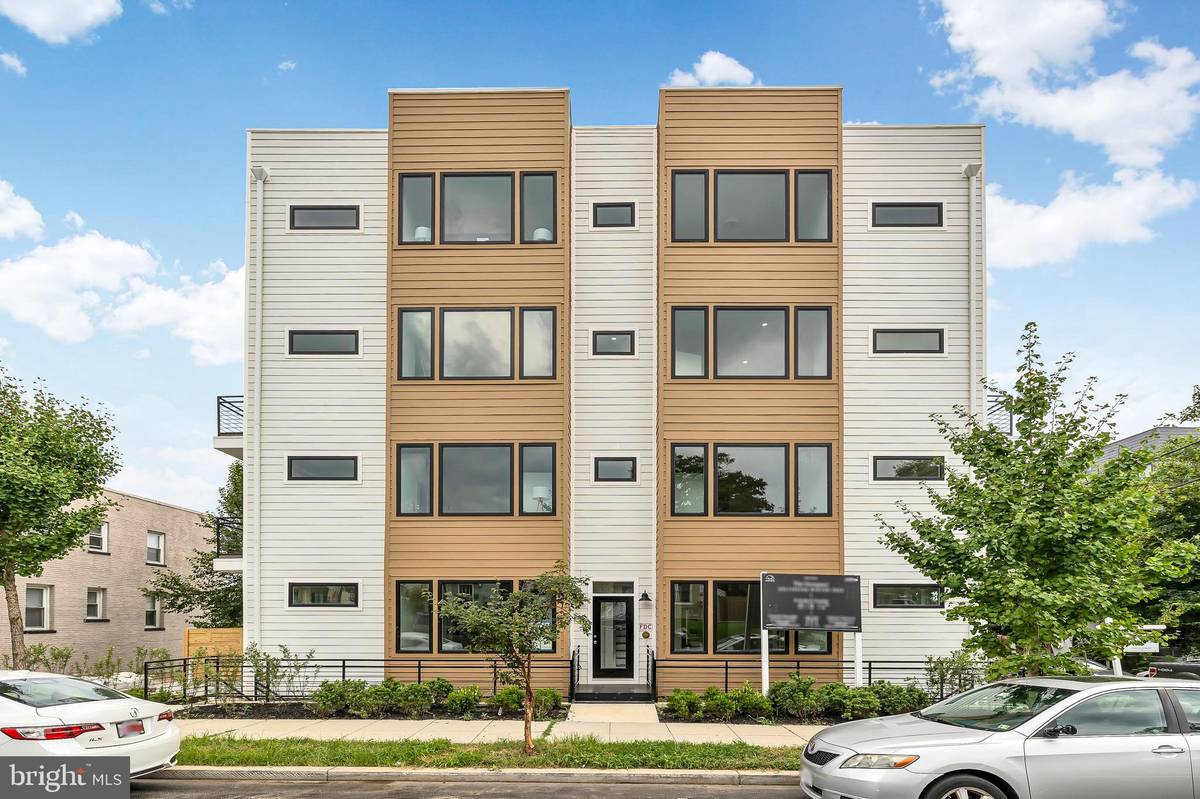REQUEST A TOUR If you would like to see this home without being there in person, select the "Virtual Tour" option and your advisor will contact you to discuss available opportunities.
In-PersonVirtual Tour

$ 2,700,000
Est. payment | /mo
1,152 SqFt
$ 2,700,000
Est. payment | /mo
1,152 SqFt
Key Details
Property Type Commercial
Sub Type Five Or More Units
Listing Status Active
Purchase Type For Sale
Square Footage 1,152 sqft
Price per Sqft $2,343
MLS Listing ID DCDC2134208
Originating Board BRIGHT
Year Built 1941
Annual Tax Amount $4,153
Tax Year 2022
Lot Size 2,240 Sqft
Acres 0.05
Property Description
The ultimate in luxury awaits at the newly constructed five-level modern showpiece, The Dempsey, in the heart of burgeoning Carver Langston. The incredible 8- unit building has been thoughtfully designed and beautifully finished with unparalleled attention to detail. Each home's smart layout is light and airy with open floorplans with sleek contemporary styling. The palette and selection of materials in each home achieve the perfect balance of warm and cool tones. The building offers six 1BR/1BA homes and two 2BR/1.5BA penthouses with stellar rooftop decks with sweeping views of the DC skyline. The homes are bright and spacious with high ceilings, stylish kitchens with quartz countertops and stainless steel appliances, modern cabinetry, floating shelves, and luxuriously tiled bathrooms. Owners have a purchased parking option available, ample street parking, in-unit washers and dryers, and low condo fees. It's easy to see why Carver Langston is becoming DC's latest hot spot. With moments to the bustling H Street Corridor, developing Benning Road, easy errands, and The National Arboretum, the location is central to everything there is to love about DC living. Head to RFK for the Farmers Market and events. Hop on the trolly, Route 1, and I-295 for convenient commutes for work and play. This is an amazing opportunity for early entry into an up-and-coming area building equity for years to come.
Location
State DC
County Washington
Zoning RF-4
Interior
Hot Water Electric
Heating Hot Water
Cooling None
Heat Source Electric
Exterior
Garage Spaces 2.0
Water Access N
Accessibility None
Total Parking Spaces 2
Garage N
Building
Sewer Public Sewer
Water Public
New Construction Y
Schools
School District District Of Columbia Public Schools
Others
Tax ID 4494//0078
Ownership Fee Simple
SqFt Source Assessor
Special Listing Condition Standard

Listed by Yasemin Hocaoglu • Compass







