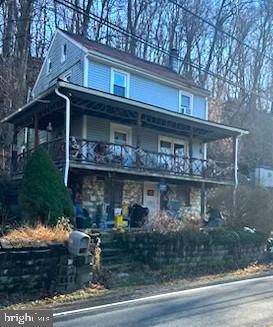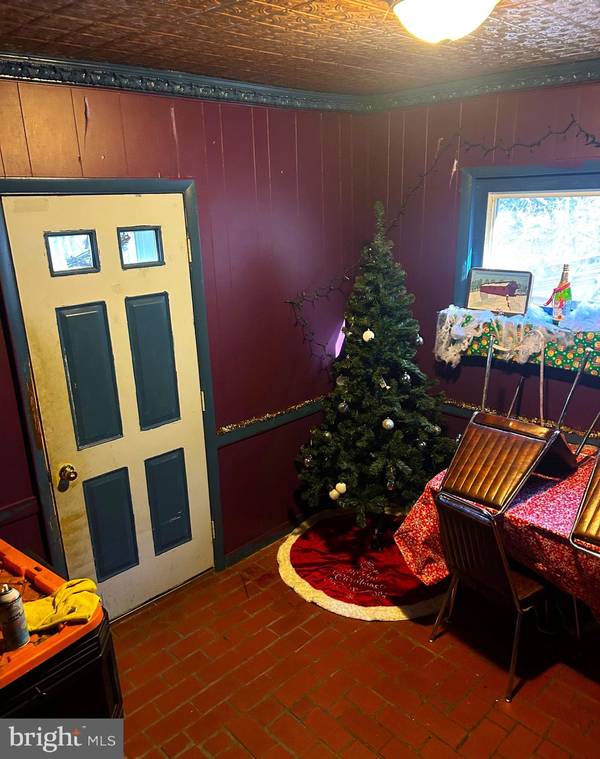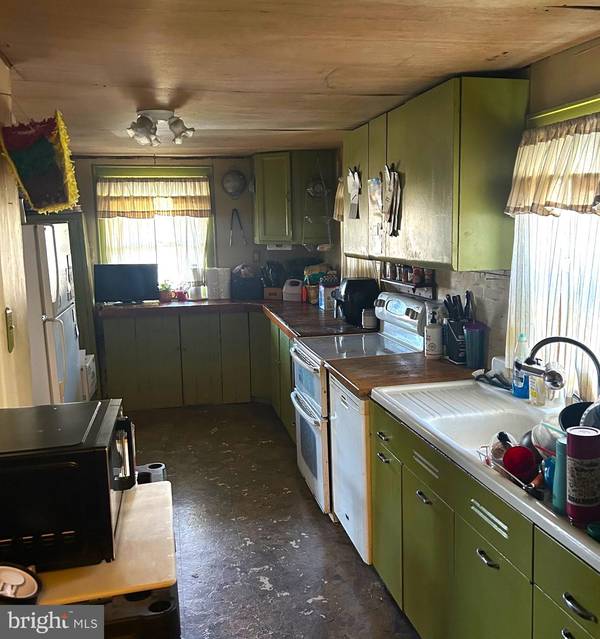3 Beds
1 Bath
1,562 SqFt
3 Beds
1 Bath
1,562 SqFt
Key Details
Property Type Single Family Home
Sub Type Detached
Listing Status Under Contract
Purchase Type For Sale
Square Footage 1,562 sqft
Price per Sqft $102
Subdivision None Available
MLS Listing ID PALA2045186
Style Traditional
Bedrooms 3
Full Baths 1
HOA Y/N N
Abv Grd Liv Area 1,122
Originating Board BRIGHT
Year Built 1920
Annual Tax Amount $2,196
Tax Year 2024
Lot Size 0.500 Acres
Acres 0.5
Lot Dimensions 0.00 x 0.00
Property Description
Location
State PA
County Lancaster
Area Conestoga Twp (10512)
Zoning RES
Rooms
Other Rooms Living Room, Dining Room, Bedroom 2, Bedroom 3, Kitchen, Bedroom 1, Bathroom 1
Basement Partial
Interior
Hot Water Electric
Heating Forced Air
Cooling Window Unit(s)
Fireplace N
Heat Source Oil
Exterior
Water Access N
View River, Water, Scenic Vista, Trees/Woods, Creek/Stream
Accessibility None
Garage N
Building
Story 2
Foundation Stone
Sewer On Site Septic
Water Well
Architectural Style Traditional
Level or Stories 2
Additional Building Above Grade, Below Grade
New Construction N
Schools
School District Penn Manor
Others
Senior Community No
Tax ID 120-70340-0-0000
Ownership Fee Simple
SqFt Source Assessor
Acceptable Financing Cash
Listing Terms Cash
Financing Cash
Special Listing Condition Third Party Approval







