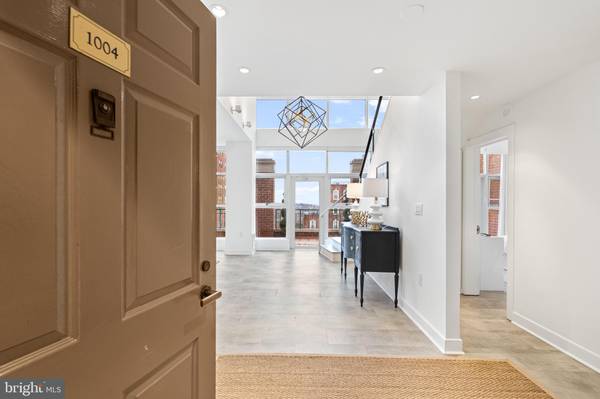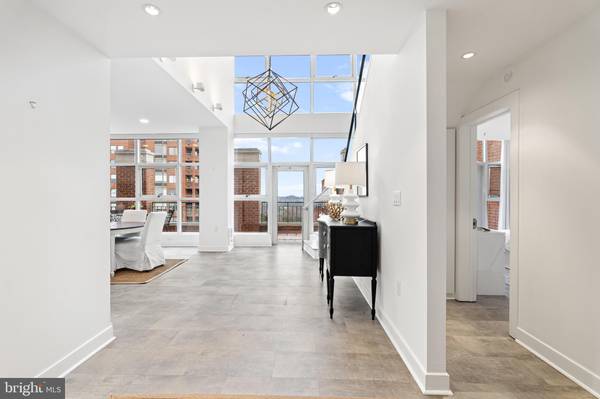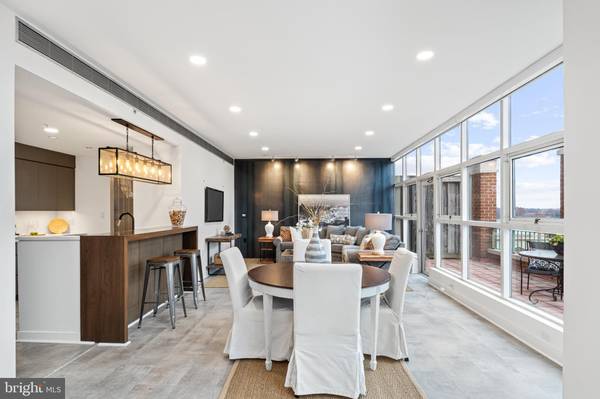
3 Beds
3 Baths
2,332 SqFt
3 Beds
3 Baths
2,332 SqFt
Key Details
Property Type Condo
Sub Type Condo/Co-op
Listing Status Active
Purchase Type For Sale
Square Footage 2,332 sqft
Price per Sqft $299
Subdivision Tuscany-Canterbury
MLS Listing ID MDBA2107956
Style Contemporary
Bedrooms 3
Full Baths 3
Condo Fees $1,747/mo
HOA Y/N N
Abv Grd Liv Area 2,332
Originating Board BRIGHT
Year Built 1990
Annual Tax Amount $14,859
Tax Year 2024
Property Description
Location
State MD
County Baltimore City
Zoning R-10
Rooms
Other Rooms Living Room, Dining Room, Bedroom 2, Bedroom 3, Kitchen, Bedroom 1, Other, Storage Room, Bathroom 1, Bathroom 2, Bathroom 3, Attic
Main Level Bedrooms 1
Interior
Interior Features Attic, Built-Ins, Carpet, Ceiling Fan(s), Combination Dining/Living, Elevator, Entry Level Bedroom, Floor Plan - Open, Kitchen - Gourmet, Recessed Lighting, Bathroom - Soaking Tub, Bathroom - Stall Shower, Bathroom - Tub Shower, Upgraded Countertops, Walk-in Closet(s), Window Treatments, Wood Floors
Hot Water 60+ Gallon Tank, Electric
Heating Central, Forced Air, Heat Pump(s)
Cooling Heat Pump(s), Geothermal, Central A/C
Flooring Ceramic Tile, Hardwood, Partially Carpeted
Equipment Dishwasher, Disposal, Dryer - Electric, Oven - Double, Oven - Wall, Oven/Range - Electric, Refrigerator, Washer, Water Heater, Cooktop
Fireplace N
Appliance Dishwasher, Disposal, Dryer - Electric, Oven - Double, Oven - Wall, Oven/Range - Electric, Refrigerator, Washer, Water Heater, Cooktop
Heat Source Electric
Laundry Washer In Unit, Dryer In Unit
Exterior
Exterior Feature Balcony
Parking Features Additional Storage Area, Garage - Side Entry, Garage Door Opener, Inside Access, Underground
Garage Spaces 2.0
Parking On Site 2
Amenities Available Common Grounds, Concierge, Elevator, Exercise Room, Extra Storage, Reserved/Assigned Parking, Security
Water Access N
View City
Accessibility Elevator
Porch Balcony
Total Parking Spaces 2
Garage Y
Building
Story 2
Unit Features Hi-Rise 9+ Floors
Sewer Public Septic, Public Sewer
Water Public
Architectural Style Contemporary
Level or Stories 2
Additional Building Above Grade, Below Grade
New Construction N
Schools
School District Baltimore City Public Schools
Others
Pets Allowed Y
HOA Fee Include Common Area Maintenance,Ext Bldg Maint,Insurance,Lawn Maintenance,Management,Reserve Funds,Sewer,Snow Removal,Trash,Water
Senior Community No
Tax ID 0312183695A215
Ownership Condominium
Security Features 24 hour security,Desk in Lobby,Doorman,Exterior Cameras,Fire Detection System,Resident Manager,Smoke Detector,Sprinkler System - Indoor,Surveillance Sys
Acceptable Financing Cash, Conventional, FHA, VA
Listing Terms Cash, Conventional, FHA, VA
Financing Cash,Conventional,FHA,VA
Special Listing Condition Standard
Pets Allowed Cats OK, Dogs OK, Size/Weight Restriction








