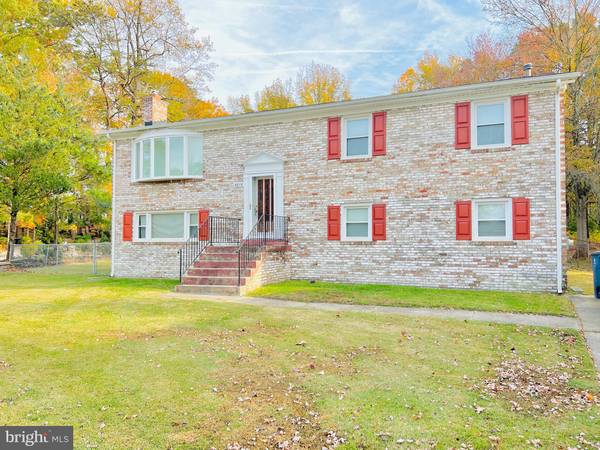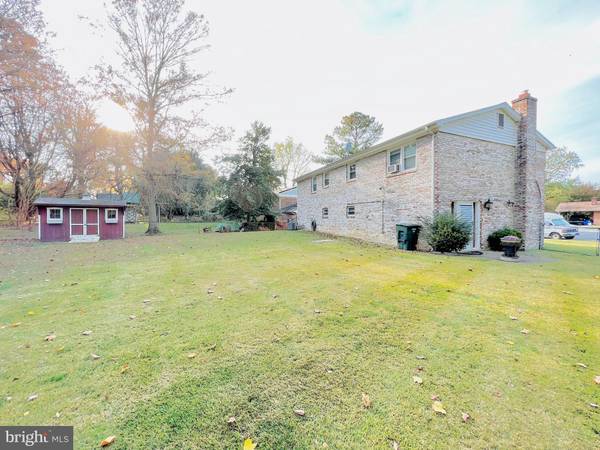
5 Beds
3 Baths
1,196 SqFt
5 Beds
3 Baths
1,196 SqFt
Key Details
Property Type Single Family Home
Sub Type Detached
Listing Status Pending
Purchase Type For Sale
Square Footage 1,196 sqft
Price per Sqft $309
Subdivision Queens Wood
MLS Listing ID MDPG2096028
Style Split Foyer
Bedrooms 5
Full Baths 3
HOA Y/N N
Abv Grd Liv Area 1,196
Originating Board BRIGHT
Year Built 1969
Annual Tax Amount $4,511
Tax Year 2022
Lot Size 0.411 Acres
Acres 0.41
Property Description
Location
State MD
County Prince Georges
Zoning RR
Rooms
Basement Daylight, Full, Fully Finished, Outside Entrance
Interior
Hot Water Other
Cooling Ceiling Fan(s), Central A/C
Fireplaces Number 1
Fireplace Y
Heat Source None
Laundry Has Laundry
Exterior
Water Access N
Accessibility Grab Bars Mod
Garage N
Building
Story 2
Foundation Concrete Perimeter
Sewer Public Sewer
Water Public
Architectural Style Split Foyer
Level or Stories 2
Additional Building Above Grade, Below Grade
New Construction N
Schools
School District Prince George'S County Public Schools
Others
Senior Community No
Tax ID 17151738434
Ownership Fee Simple
SqFt Source Assessor
Acceptable Financing Cash, FHA, Conventional, FHA 203(k)
Listing Terms Cash, FHA, Conventional, FHA 203(k)
Financing Cash,FHA,Conventional,FHA 203(k)
Special Listing Condition Standard








