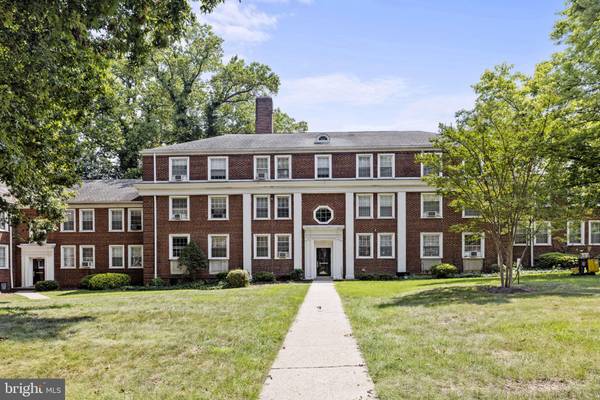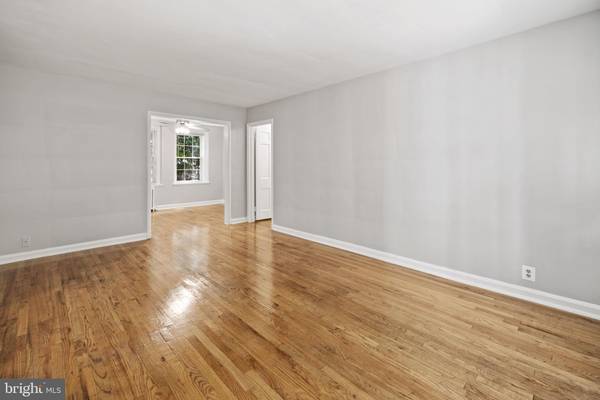
1 Bed
1 Bath
670 SqFt
1 Bed
1 Bath
670 SqFt
Key Details
Property Type Condo
Sub Type Condo/Co-op
Listing Status Active
Purchase Type For Sale
Square Footage 670 sqft
Price per Sqft $128
Subdivision Hill Crest
MLS Listing ID DCDC2106676
Style Traditional,Unit/Flat
Bedrooms 1
Full Baths 1
Condo Fees $291/mo
HOA Y/N N
Abv Grd Liv Area 670
Originating Board BRIGHT
Year Built 1942
Tax Year 2023
Property Description
Location
State DC
County Washington
Zoning R5A
Rooms
Main Level Bedrooms 1
Interior
Hot Water Natural Gas
Heating Other
Cooling Window Unit(s)
Heat Source Other
Exterior
Amenities Available Community Center
Water Access N
Accessibility None
Garage N
Building
Story 6
Unit Features Garden 1 - 4 Floors
Sewer Public Sewer
Water Public
Architectural Style Traditional, Unit/Flat
Level or Stories 6
Additional Building Above Grade
New Construction N
Schools
School District District Of Columbia Public Schools
Others
Pets Allowed N
HOA Fee Include Gas,Heat,Water,Electricity,Insurance,Ext Bldg Maint
Senior Community No
Tax ID NO TAX RECORD
Ownership Cooperative
Special Listing Condition Standard








