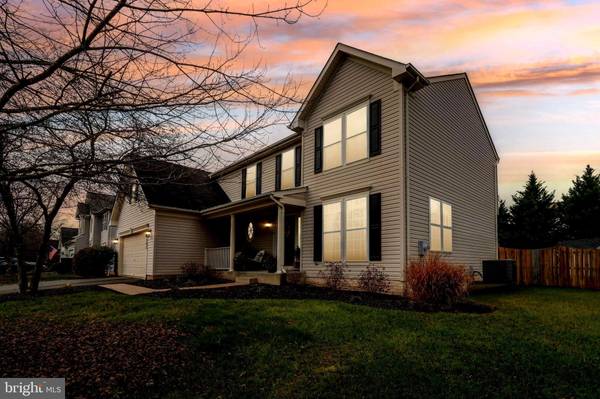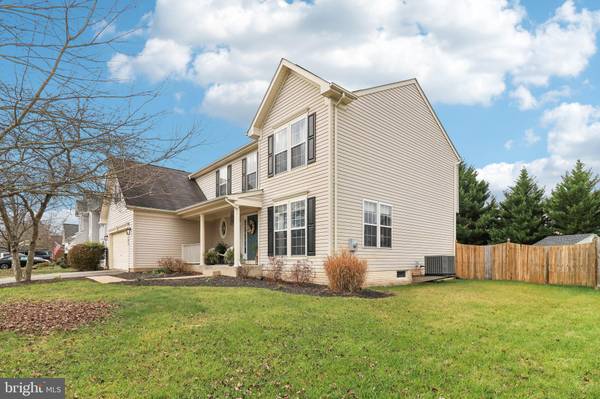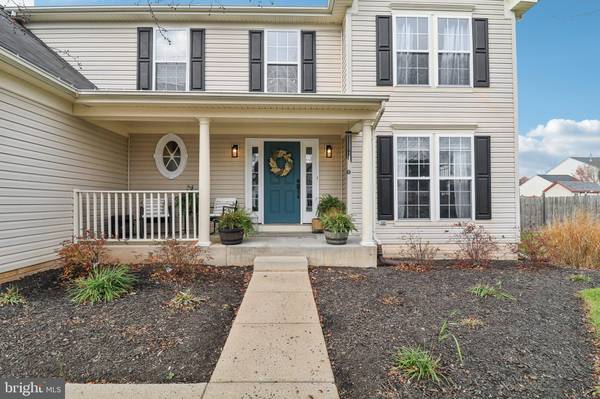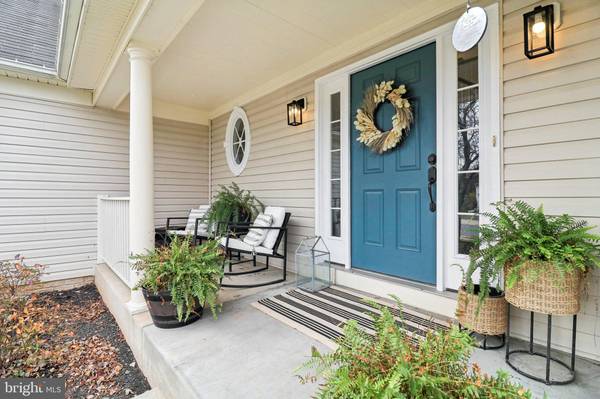$600,000
$600,000
For more information regarding the value of a property, please contact us for a free consultation.
4 Beds
4 Baths
3,434 SqFt
SOLD DATE : 12/19/2024
Key Details
Sold Price $600,000
Property Type Single Family Home
Sub Type Detached
Listing Status Sold
Purchase Type For Sale
Square Footage 3,434 sqft
Price per Sqft $174
Subdivision Southcoate Village
MLS Listing ID VAFQ2014706
Sold Date 12/19/24
Style Colonial
Bedrooms 4
Full Baths 3
Half Baths 1
HOA Fees $50/mo
HOA Y/N Y
Abv Grd Liv Area 2,534
Originating Board BRIGHT
Year Built 2002
Annual Tax Amount $4,053
Tax Year 2022
Lot Size 10,001 Sqft
Acres 0.23
Property Description
Check out this Beautifully Updated Home. It is ready for its next owner. 3 Finished Levels give you plenty of room. Enjoy Coffee on the Front Porch. Nice level lot including Flat Driveway. 2 Car Garage protects your cars and gives you space for endless hobbies. Fenced Backyard perfect for Dogs and Dining. Deck is ready for enjoying the Outdoors. 2 Story Foyer with new Chandelier welcomes you and your guests. Updated Powder Room off the Foyer. Modern Updated Staircase. Spacious Living Room and Dining Room. Fresh Paint through out the house. Updated Kitchen with Quartz Countertops. Lots of cabinet space and large Pantry. Main Level Laundry Room. Family Room off the Kitchen with a Beautiful Gas Fireplace. New Luxury Vinyl Plank on the Main Level. Spacious Primary Bedroom with Private Bath. Double Vanity, Soaking Tub and Walk in Shower, LVP in Primary Bedroom, Upstairs Baths & Upstairs Hallway. Updated Baths. New Light Fixtures and Hardware. Finished Basement with Large Recreation Room, Wet Bar, Movie Room. Basement Exit has Walkup Stairs to the Backyard. New Landscaping through out the Property. New Shed. Low HOA. Home is located on a cul de sac. 30 minutes from Manassas. 20 min to Warrenton. Easy access to Rt 28 and Rt 29. Must walk through the house to appreciate all the updates.
Location
State VA
County Fauquier
Zoning R2
Rooms
Other Rooms Living Room, Dining Room, Primary Bedroom, Bedroom 2, Bedroom 3, Bedroom 4, Kitchen, Family Room, Foyer, Laundry, Other, Recreation Room, Bathroom 2, Bathroom 3, Primary Bathroom, Half Bath
Basement Fully Finished, Heated, Improved, Rear Entrance, Walkout Stairs
Interior
Interior Features Bathroom - Soaking Tub, Bathroom - Stall Shower, Bathroom - Tub Shower, Bathroom - Walk-In Shower, Carpet, Ceiling Fan(s), Curved Staircase, Family Room Off Kitchen, Floor Plan - Traditional, Kitchen - Island, Kitchen - Table Space, Pantry, Recessed Lighting
Hot Water Propane
Heating Forced Air
Cooling Heat Pump(s)
Equipment Built-In Microwave, Dishwasher, Dryer - Electric, Disposal, Exhaust Fan, Icemaker, Oven/Range - Gas, Refrigerator, Stainless Steel Appliances, Washer, Water Heater
Fireplace N
Appliance Built-In Microwave, Dishwasher, Dryer - Electric, Disposal, Exhaust Fan, Icemaker, Oven/Range - Gas, Refrigerator, Stainless Steel Appliances, Washer, Water Heater
Heat Source Propane - Leased
Laundry Main Floor
Exterior
Exterior Feature Deck(s)
Parking Features Garage - Front Entry
Garage Spaces 6.0
Fence Rear
Amenities Available Basketball Courts, Common Grounds, Jog/Walk Path, Tot Lots/Playground
Water Access N
Accessibility None
Porch Deck(s)
Attached Garage 2
Total Parking Spaces 6
Garage Y
Building
Lot Description Level
Story 3
Foundation Concrete Perimeter
Sewer Public Sewer
Water Public
Architectural Style Colonial
Level or Stories 3
Additional Building Above Grade, Below Grade
New Construction N
Schools
Elementary Schools Grace Miller
Middle Schools Cedar Lee
High Schools Liberty (Fauquier)
School District Fauquier County Public Schools
Others
HOA Fee Include Common Area Maintenance,Reserve Funds,Snow Removal,Trash
Senior Community No
Tax ID 6889-62-2657
Ownership Fee Simple
SqFt Source Assessor
Special Listing Condition Standard
Read Less Info
Want to know what your home might be worth? Contact us for a FREE valuation!

Our team is ready to help you sell your home for the highest possible price ASAP

Bought with John Matthew Kitchen • LPT Realty, LLC
33298 South Coastal Highway, Beach, DE, 19930, United States






